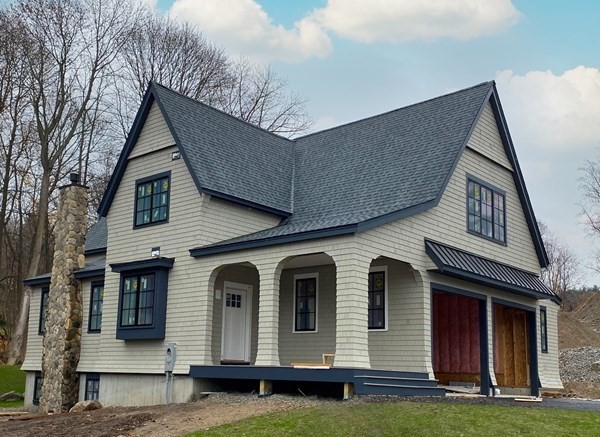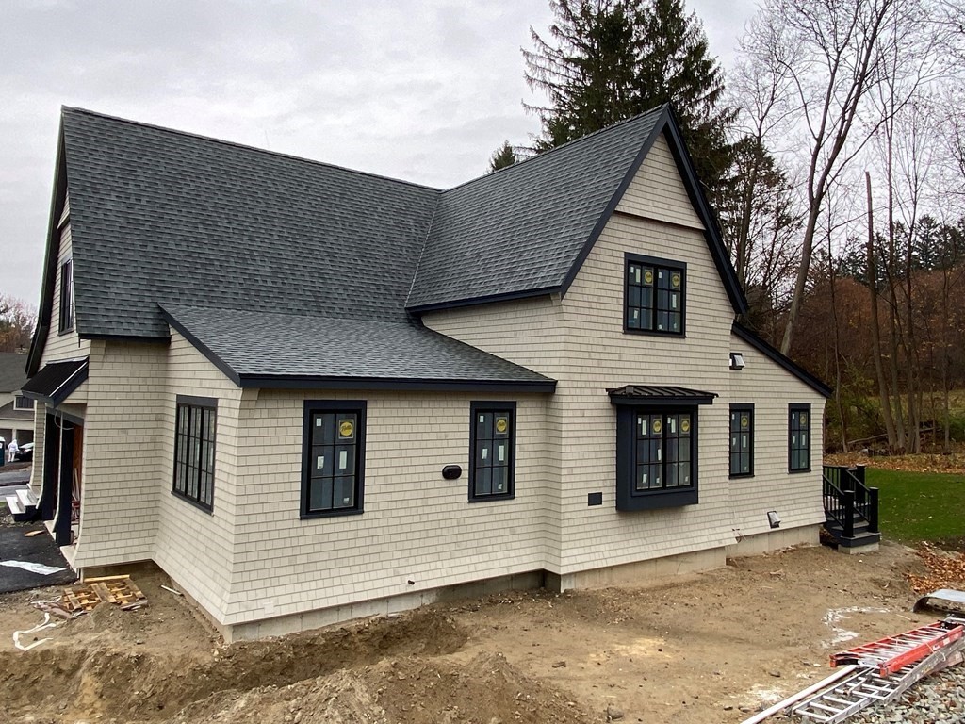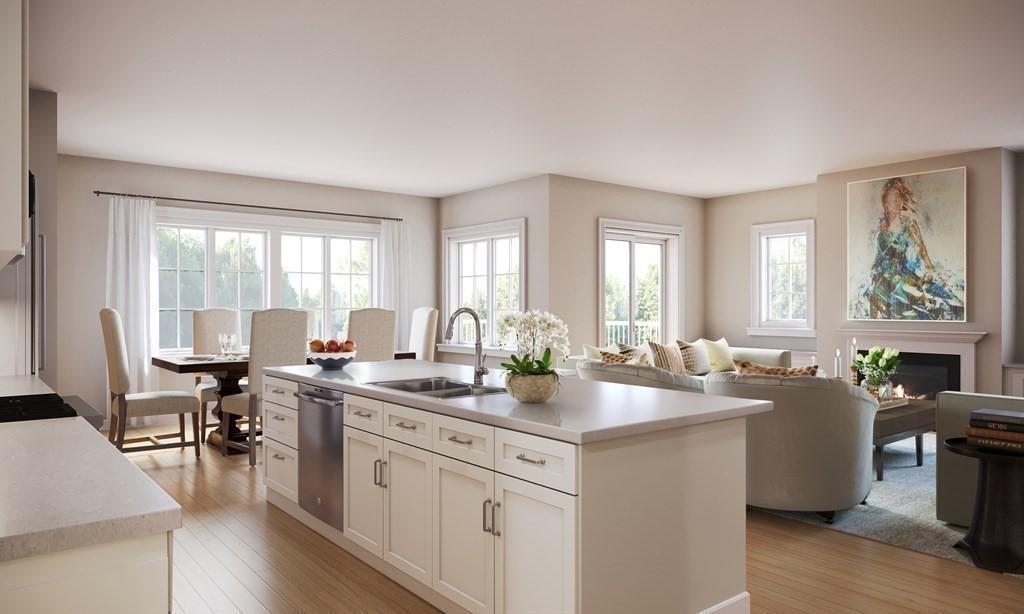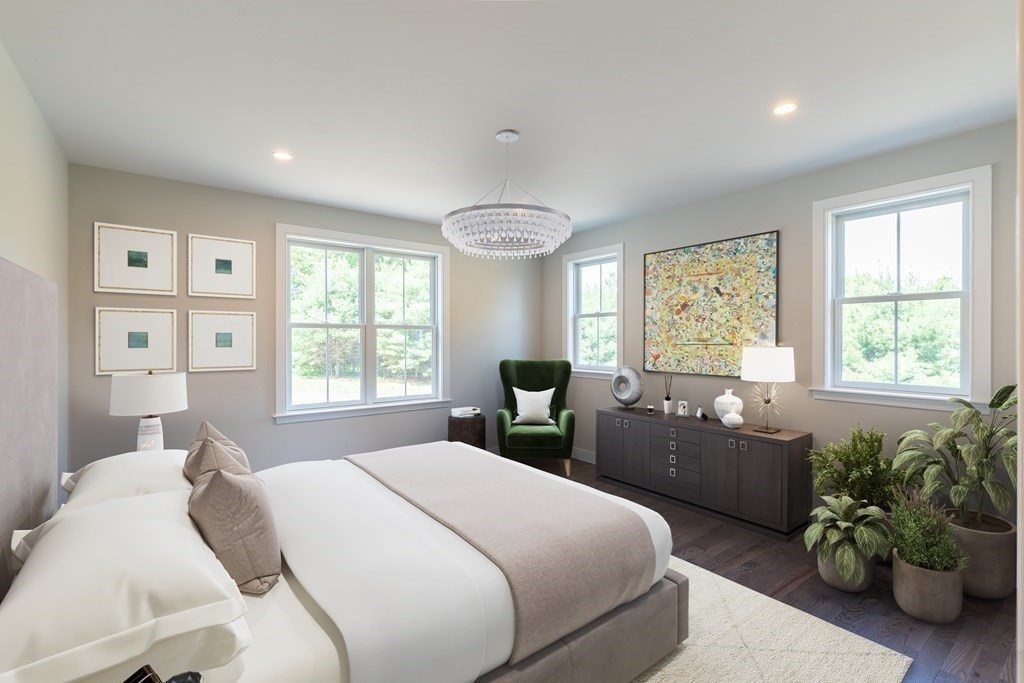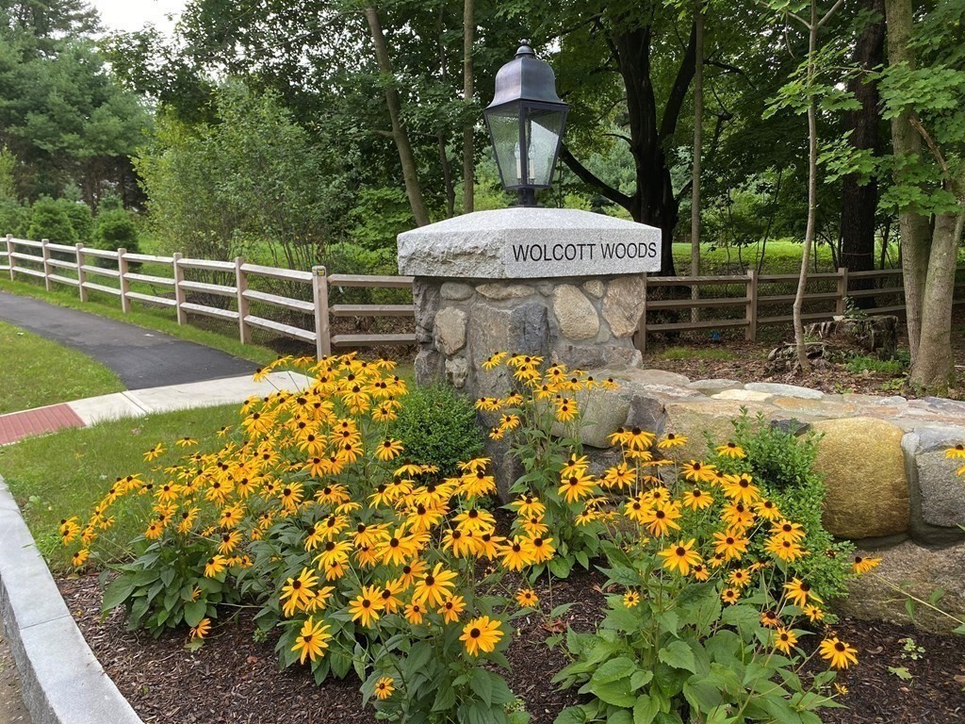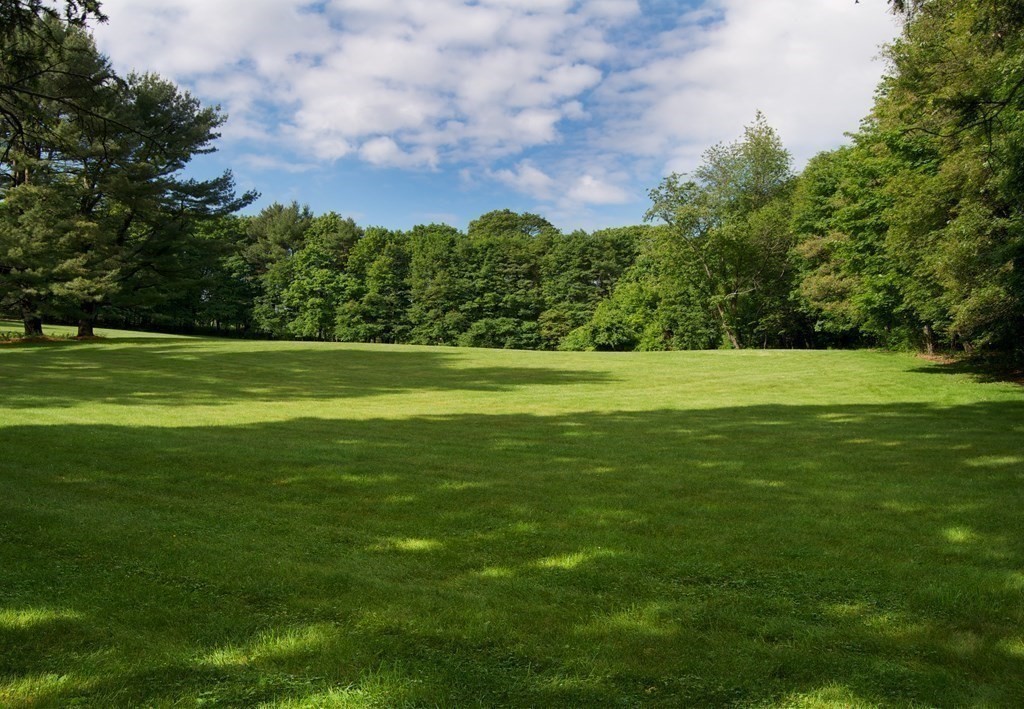Status : |
|
| Style : "B,O,X" | |
| Living area : 2861 sqft | |
| Total rooms : 8 | No. of Bedrooms : 3 |
| Full Bath(s) : 3 | Half Bath(s) : 1 |
| Garage(s) : | Garage Style : |
| Basement : No | Lot Size : sqft/ Acre |
Property Details : "Entering through the side entry porch of this three-bedroom home, find a flexible floor plan built to accommodate a variety of lifestyles. This free-standing townhouse conidium offers owner?s suites on the first and second floor, with the added convenience of laundries on both levels, too. The home?s hub of activity though is truly the first floor?s ?Grand Room.? Gather everyone around the living room?s fireplace, the kitchen?s island, or the dining room table, or spread out across this open floor plan and spill out onto the deck. For peace and solitude, the separate den/office offers a space to retreat. On the second floor, a guest bedroom, full bath, loft, and storage area complete this unique design. Images are illustrative of different floor plans. Property under construction." |
|
Information deemed reliable but not guaranteed.
