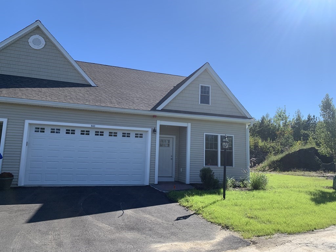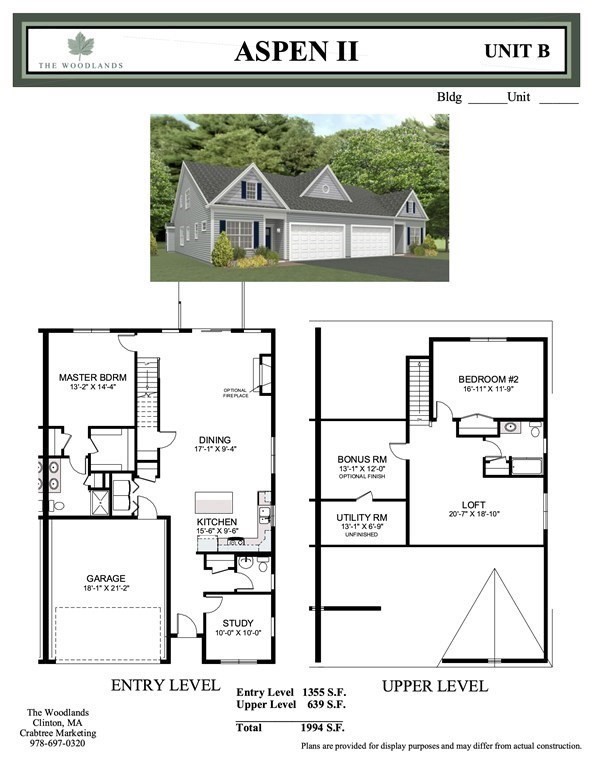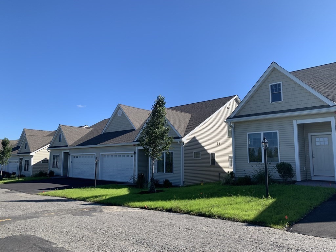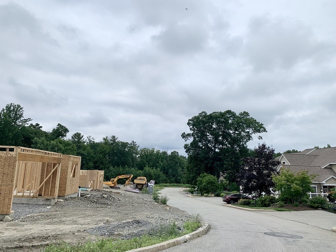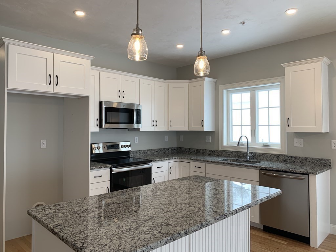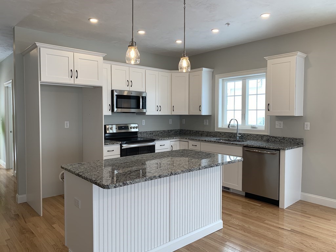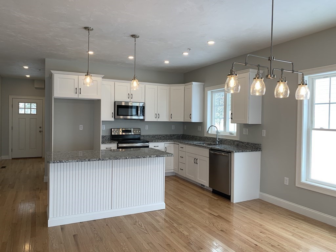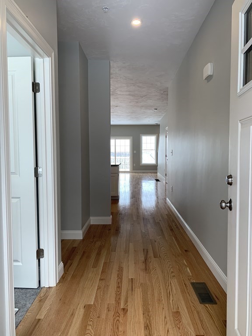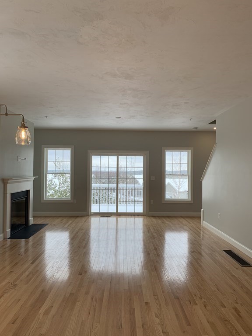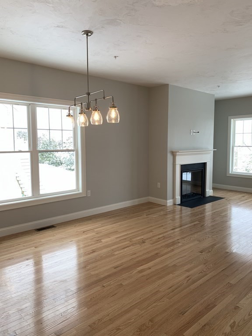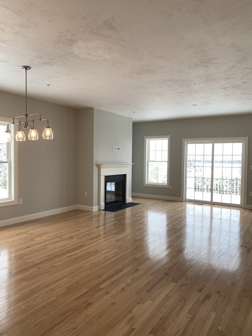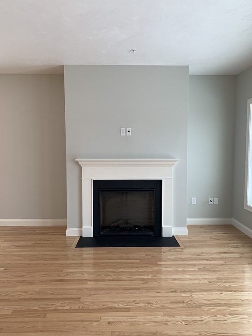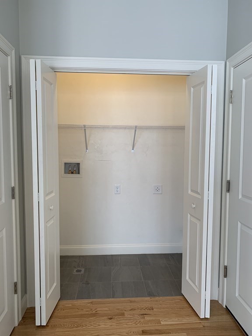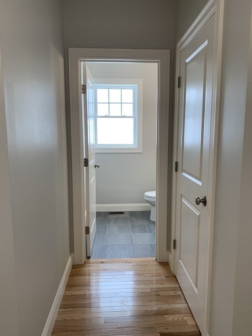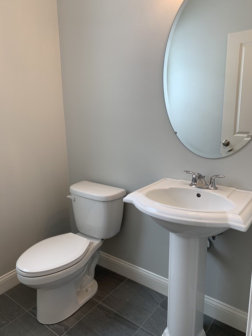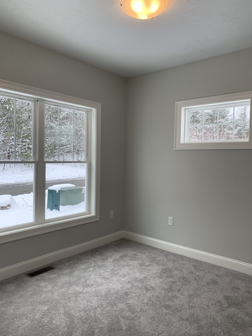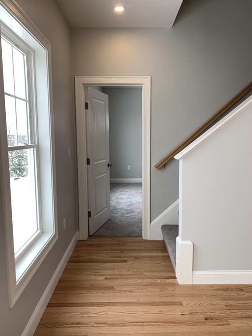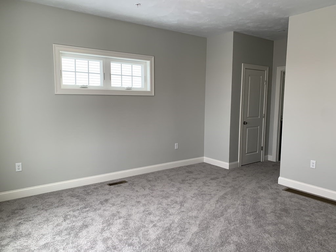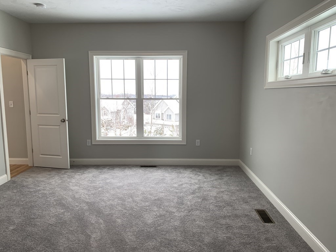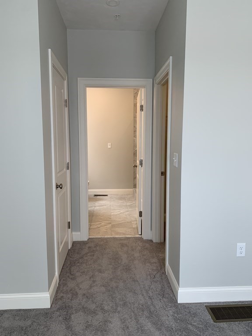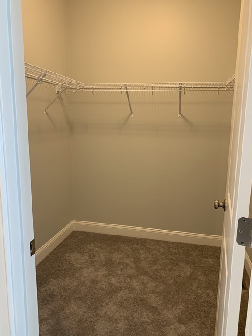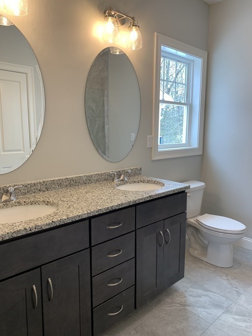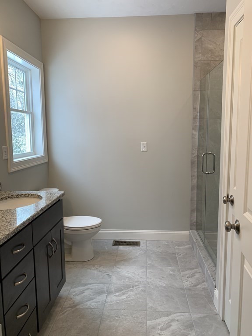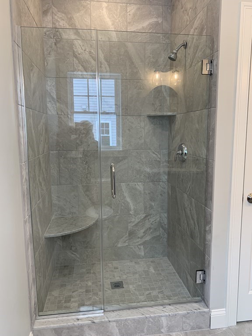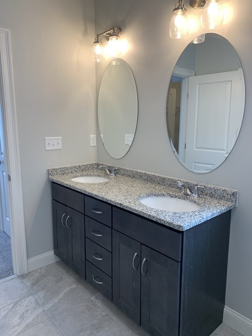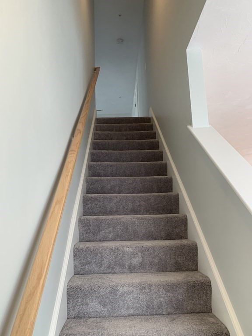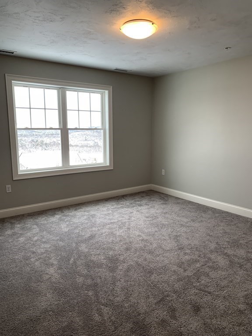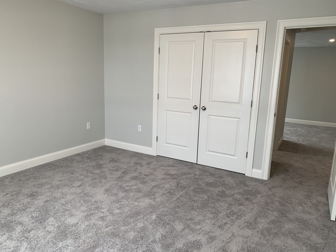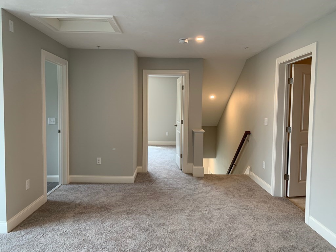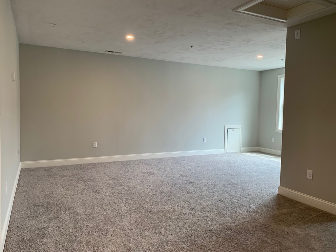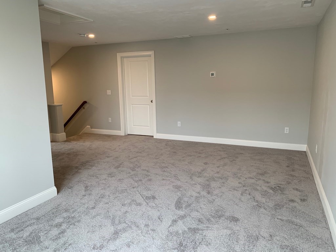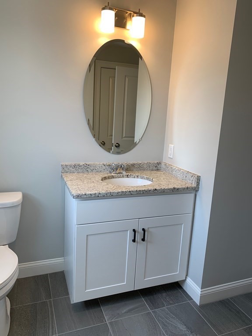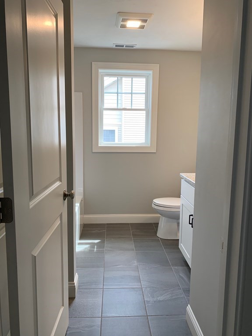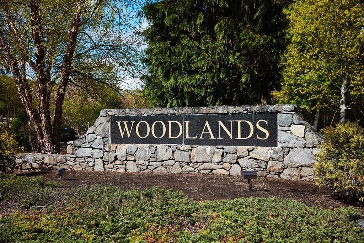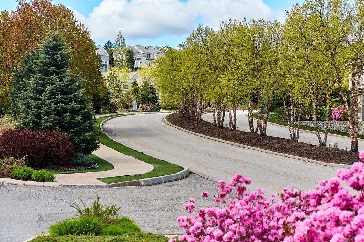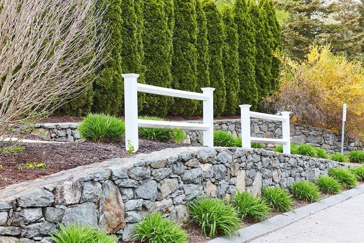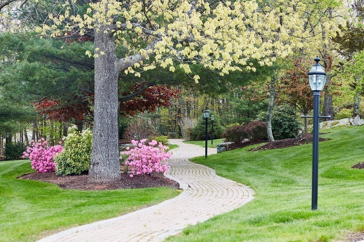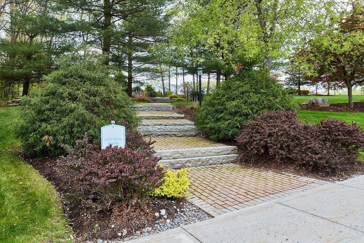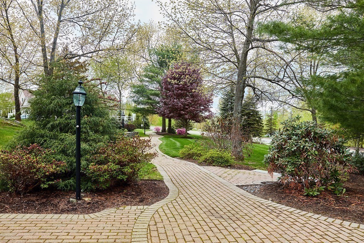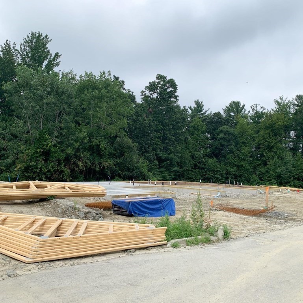Status : |
|
| Style : "E" | |
| Living area : 1994 sqft | |
| Total rooms : 6 | No. of Bedrooms : 2 |
| Full Bath(s) : 2 | Half Bath(s) : 1 |
| Garage(s) : | Garage Style : |
| Basement : No | Lot Size : sqft/ Acre |
Property Details : "NEW Aspen II Duplex floor plan- You will love this 2 bed plus study with a 1st floor master. Everything you need is on the first floor- talk about convenient! Large open concept kitchen/dining area with soaring 9' ceilings,Custom maple cabinets w/ soft close drawers, Granite countertops and GE stainless steel appliances, gleaming hardwood floors. Kitchen island with beadboard and room for stools. Spacious living room with slider out to private paver patio. Master bedroom on 1st floor with en suite bath and huge walk-in closet plus a 2nd closet. Convenient 1st floor laundry. Study on main level with plenty of natural light perfect for working from home. Head upstairs to 2nd bedroom with spacious loft and full bath. Plus lots of bonus attic storage! Choice finishes to select from for lighting, flooring, countertops. This is a must see-- not to mention the condo fee also includes water, sewer, internet, cable and all-in master insurance. Just 4 miles from RT 495." |
|
Information deemed reliable but not guaranteed.
