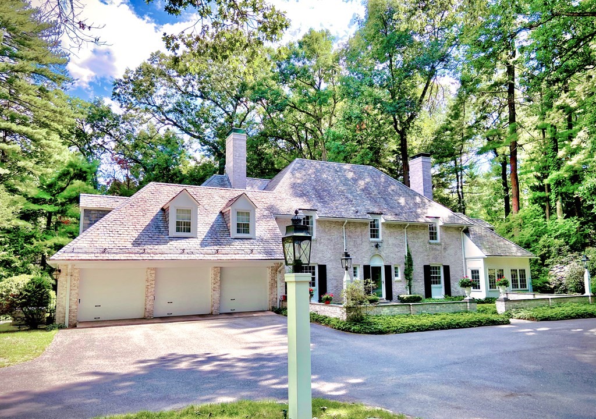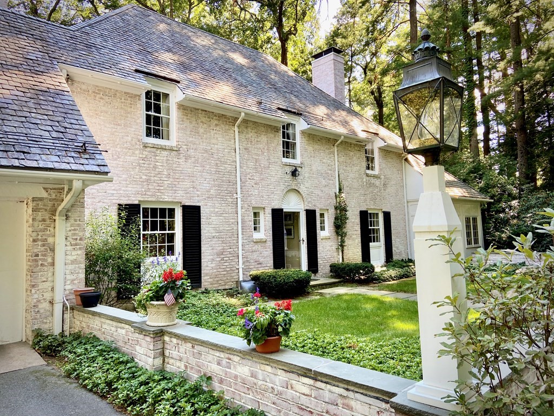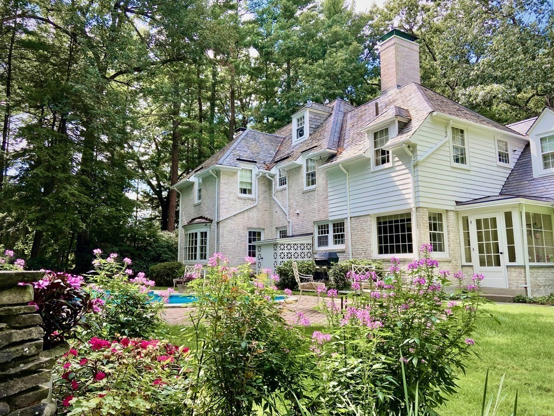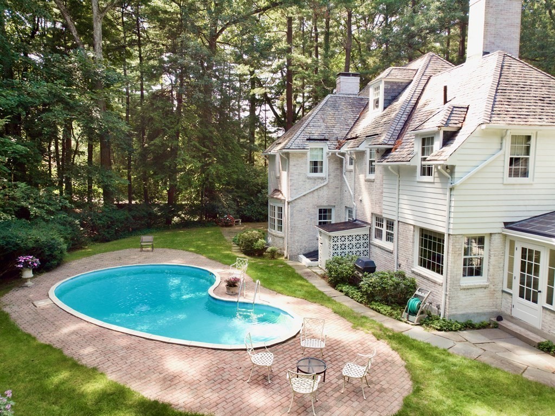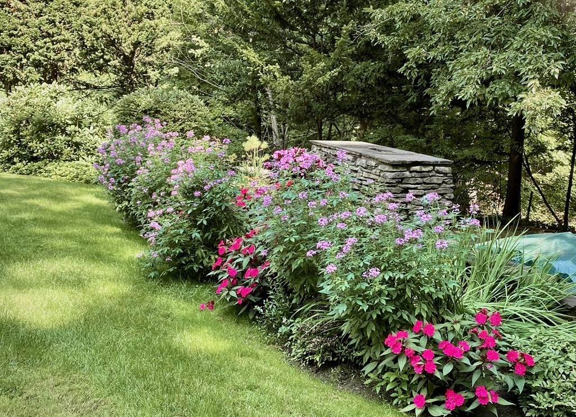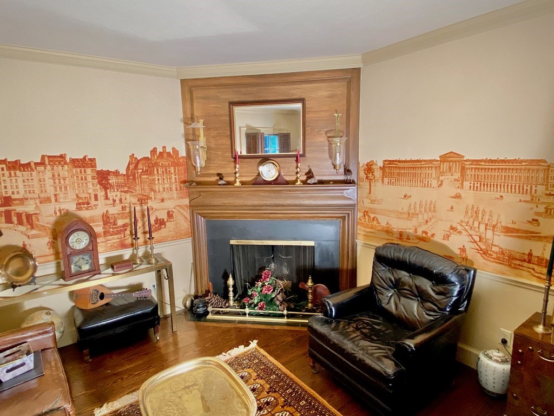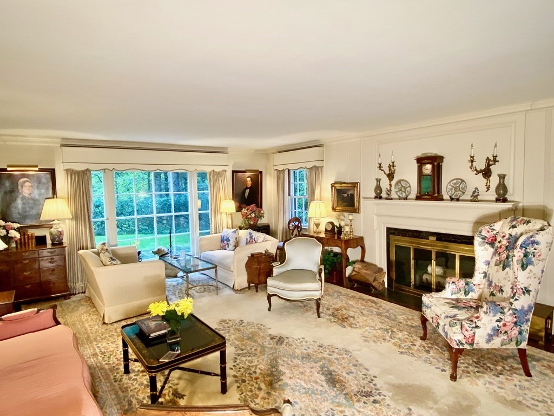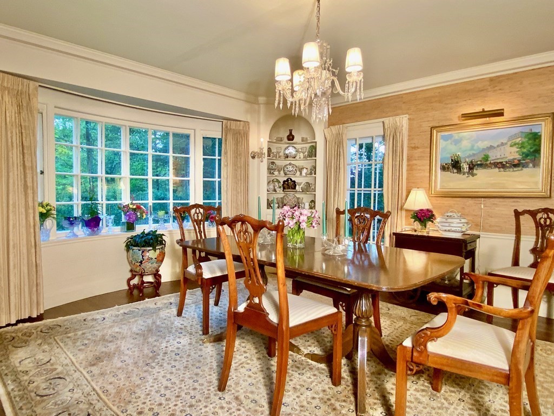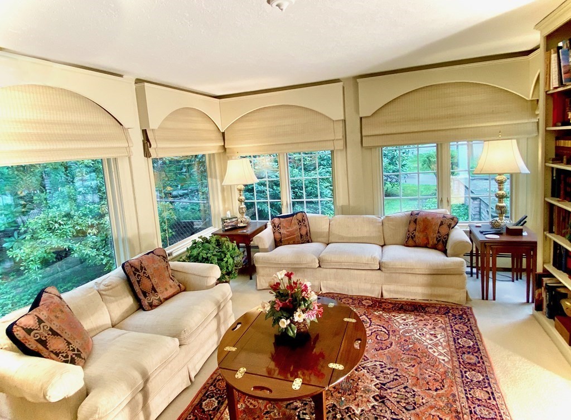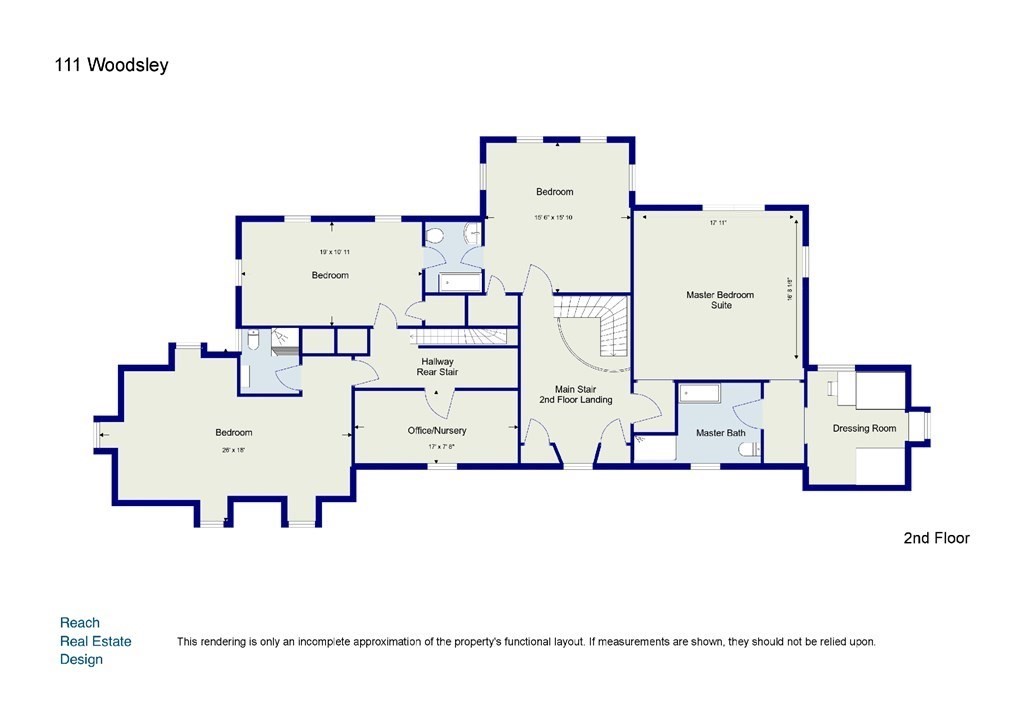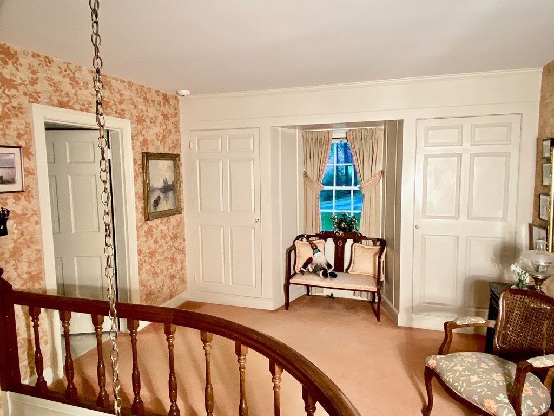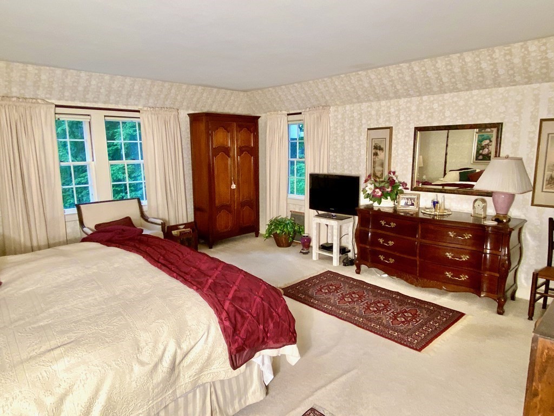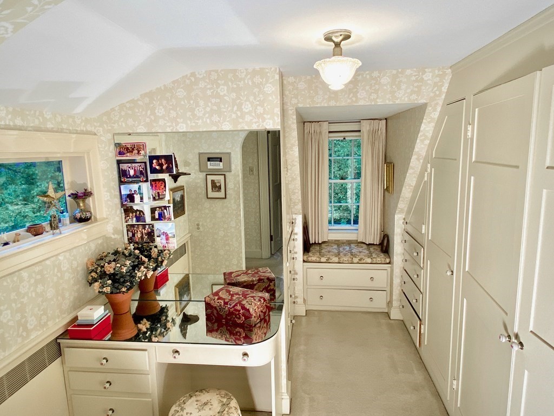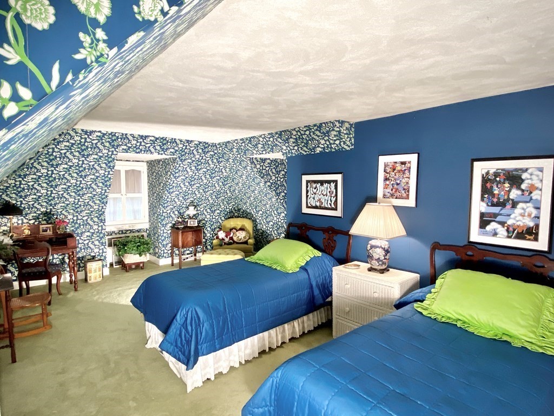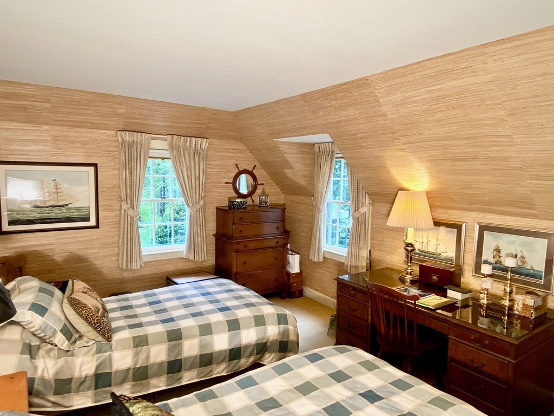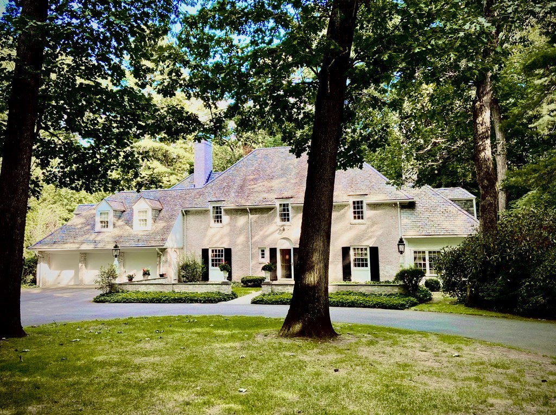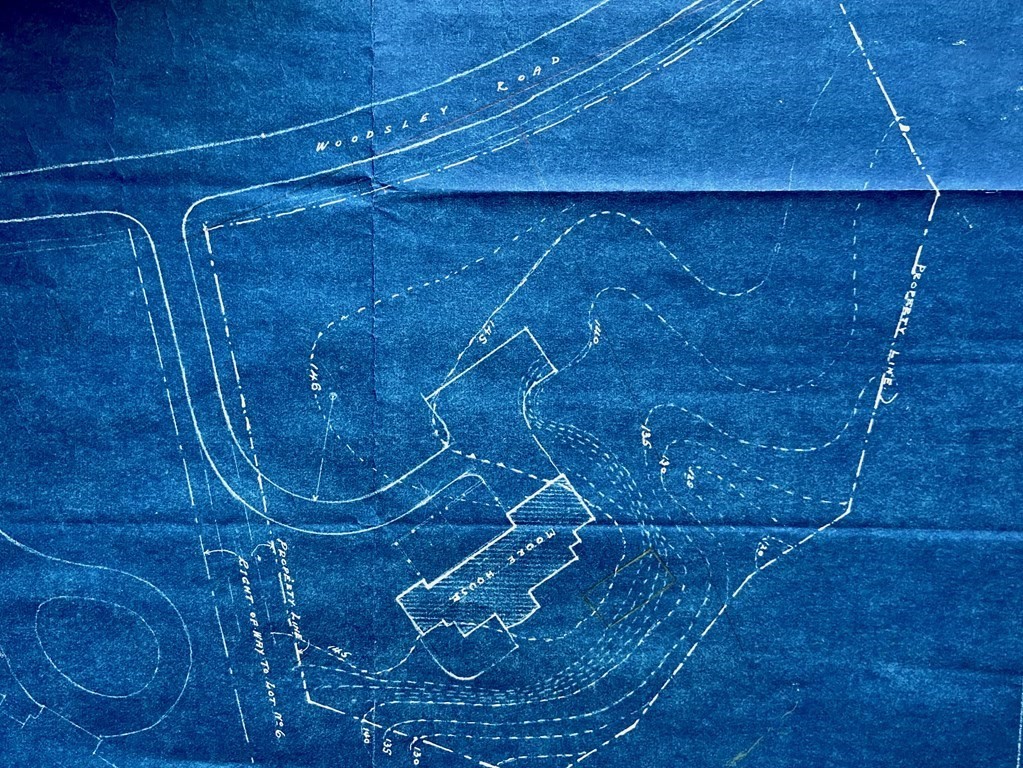Status : |
|
| Style : "10" | |
| Living area : 3876 sqft | |
| Total rooms : 11 | No. of Bedrooms : 4 |
| Full Bath(s) : 3 | Half Bath(s) : 2 |
| Garage(s) : 3 | Garage Style : "A,E,G" |
| Basement : No | Lot Size : 63598 sqft/1.46 Acre |
Property Details : "Inspired by famed architect Wallace Neff, 111 Woodsley Road is a brilliant example of a Mediterranian Revival colonial. Enter through a formal walled garden leading to the front entry with vestibule, stunning foyer with turned staircase and interior balcony, arched doorways and deep crown moldings set a stage for grand appearances. The formal living room provides a wide vista to the back of the property, opens to the formal dining room and a cozy glass walled sunroom. French doors lead from both the dining room and sunroom to a wrap around blue stone patio. Great family kitchen with breakfast area, pantry and a back stair to the second floor, spectacular views to the pool and outdoor barbecue area with stone walls and lush gardens providing a backdrop. A small library with built in bookshelves and a fireplace complete the first floor. The second floor offers a grand master bedroom with dressing room and three large bedrooms all ensuite, plus a well appointed office. Video attached." |
|
Information deemed reliable but not guaranteed.
