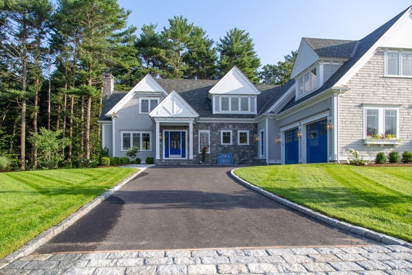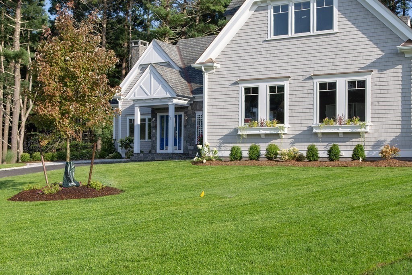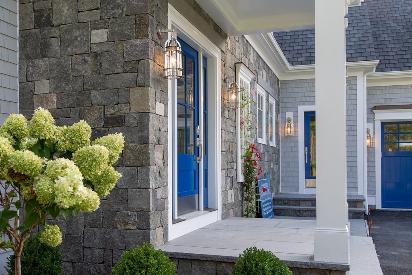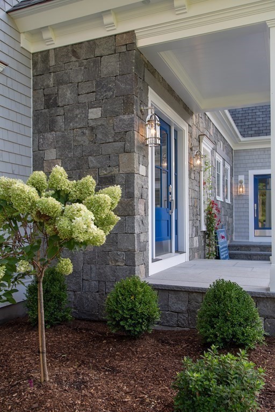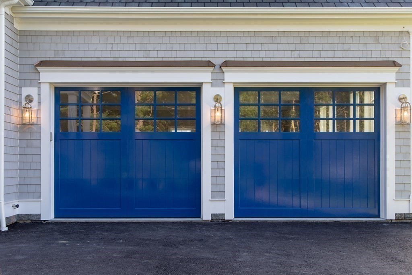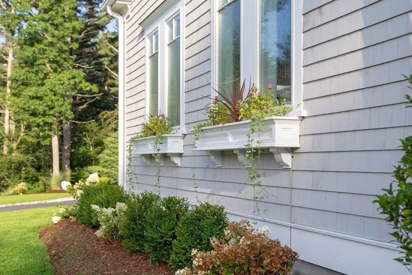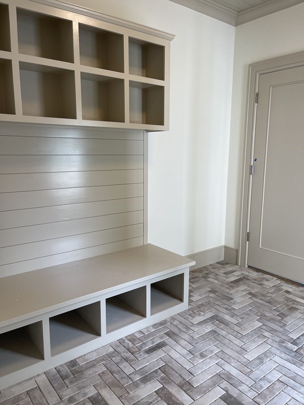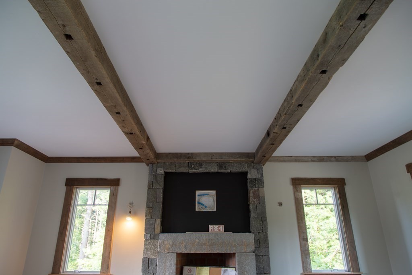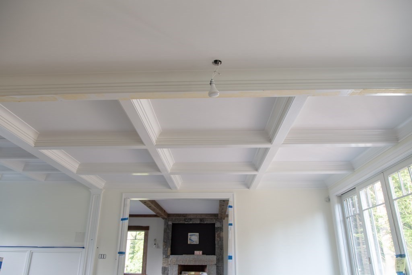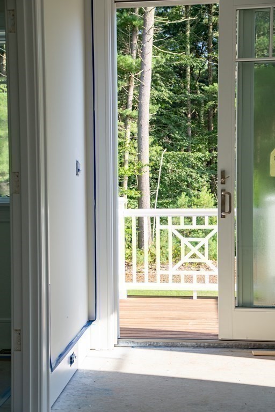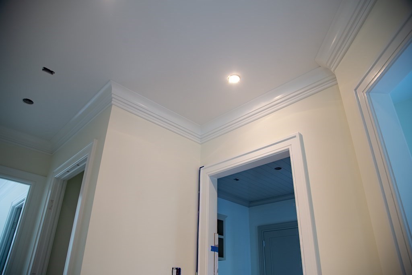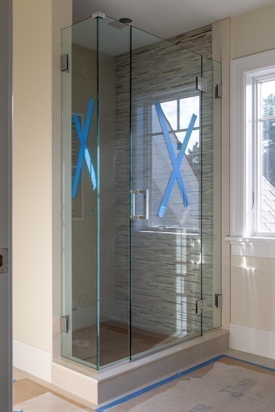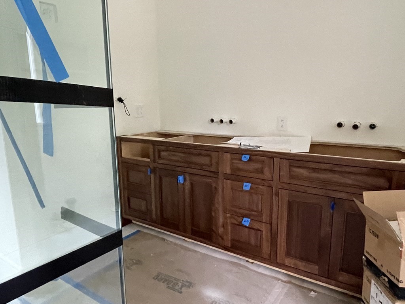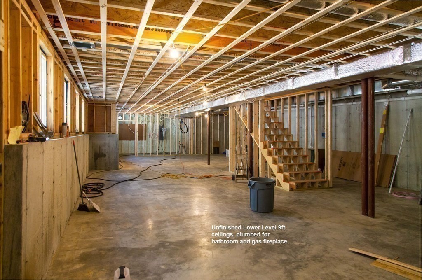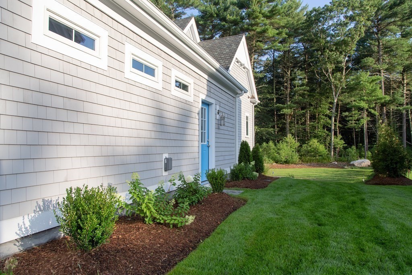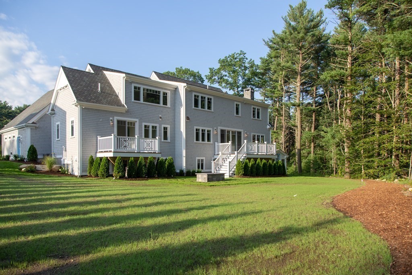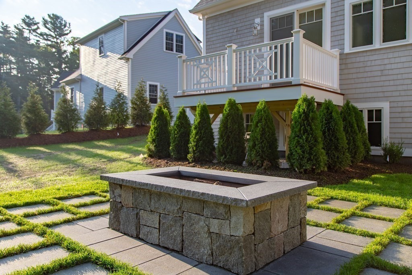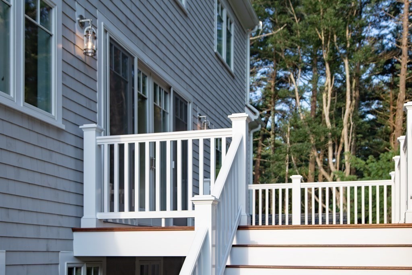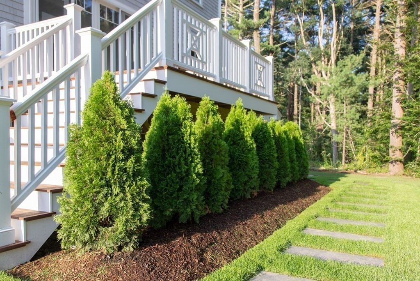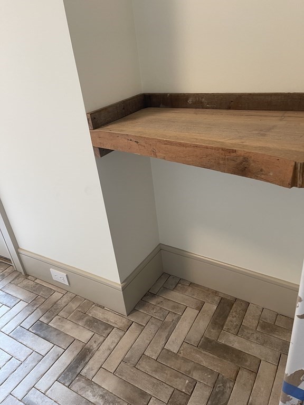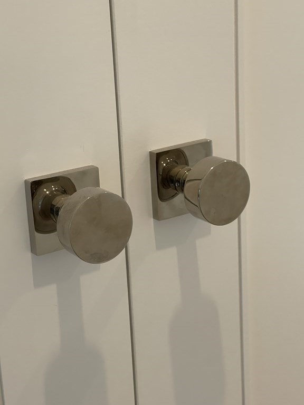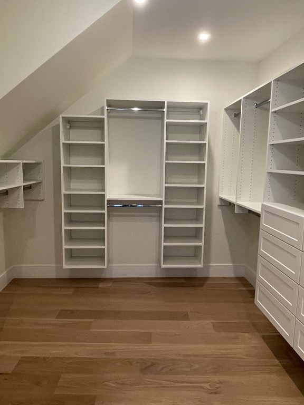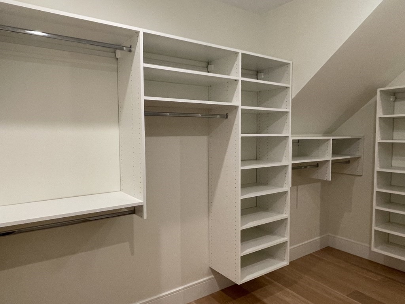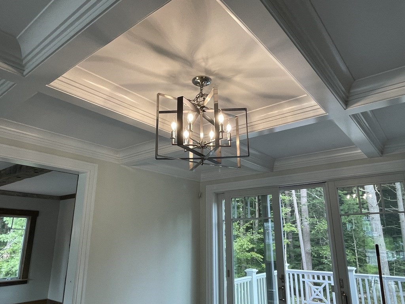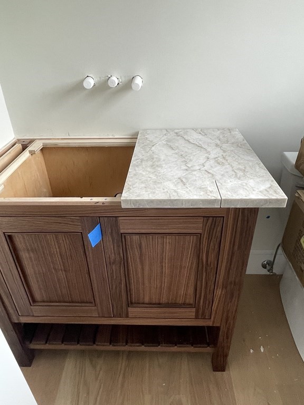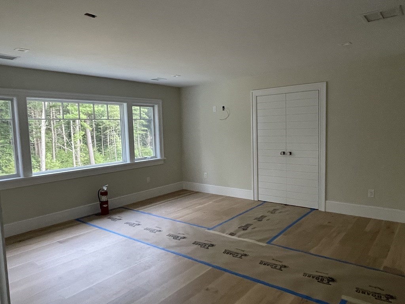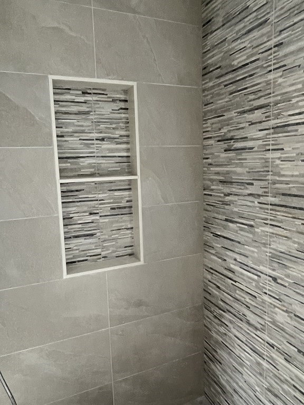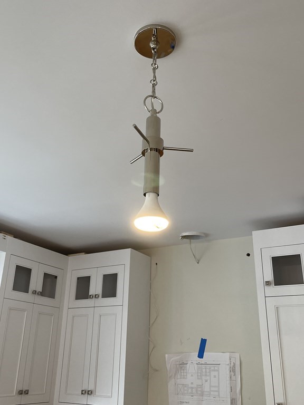Status : |
|
| Style : "W,7" | |
| Living area : 4700 sqft | |
| Total rooms : 9 | No. of Bedrooms : 4 |
| Full Bath(s) : 4 | Half Bath(s) : 1 |
| Garage(s) : 2 | Garage Style : "A,E,L,P" |
| Basement : No | Lot Size : 0.51 sqft/0 Acre |
Property Details : "Major Updates underway! Call for showing. Beautiful designer custom built home with ideal layout features an oversized (650sqft.) 2 car garage with direct entry into mudroom and second floor bonus room which can be converted to a fourth bedroom. The gorgeous kitchen has high end appliances including a steam oven, generous size center island, pantry, sun-filled dining area, family room with wood burning veneer fireplace. The first-floor master bedroom has a soaking tub and a generous walk- in closet along and with one of the two laundry rooms in this home. The second floor has two large bedrooms, sitting area, full sized laundry room with sink and 3 bathrooms. All tiled baths have electric heated mats. The garage is set up for electric car charging and the home is roughed for sonos, security and cameras. The 2250 square foot 9ft pour unfinished lower level is plumbed for a fifth bathroom and stubbed for gas fireplace. Four bedroom approved septic system" |
|
Information deemed reliable but not guaranteed.


