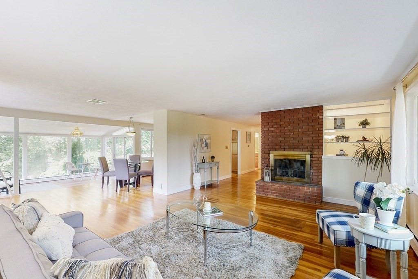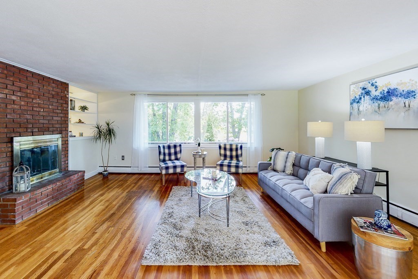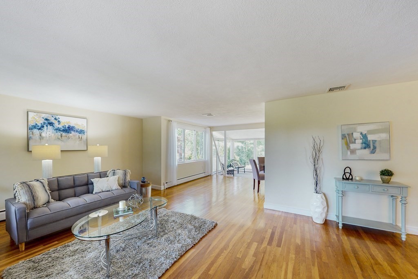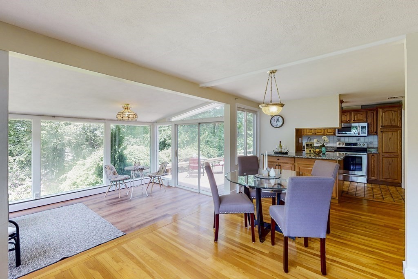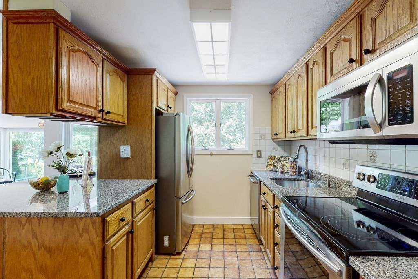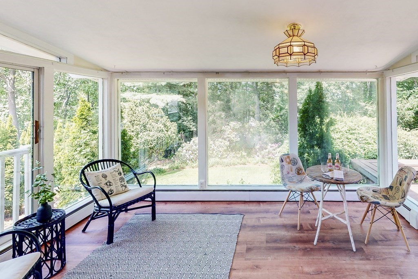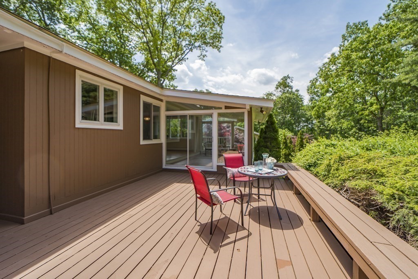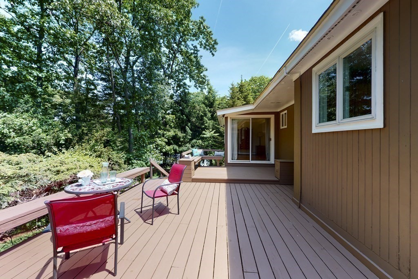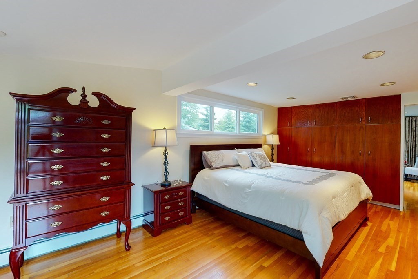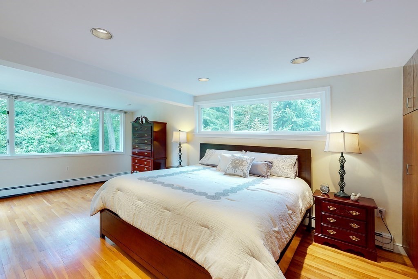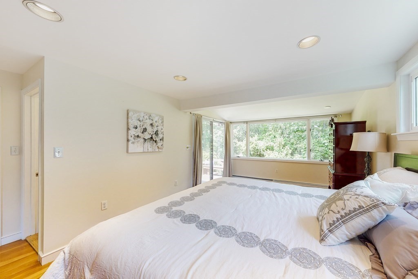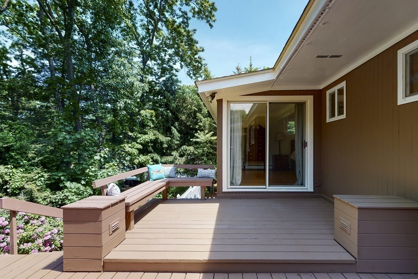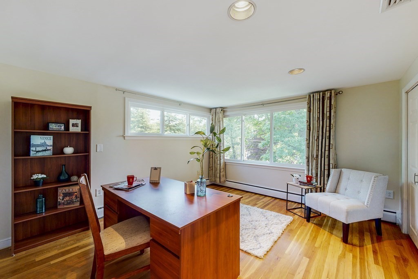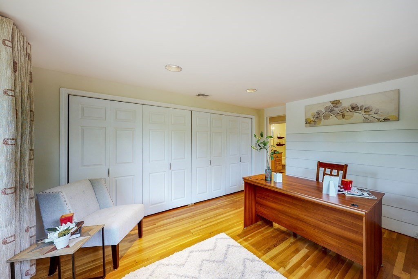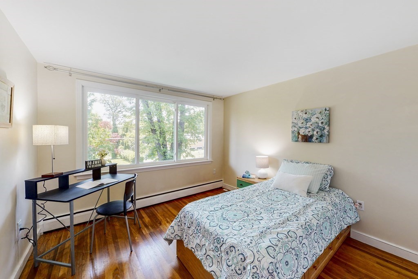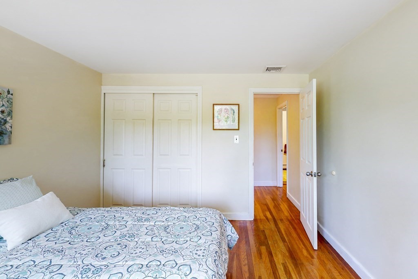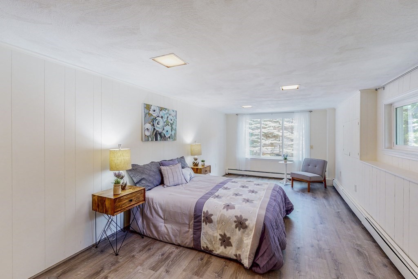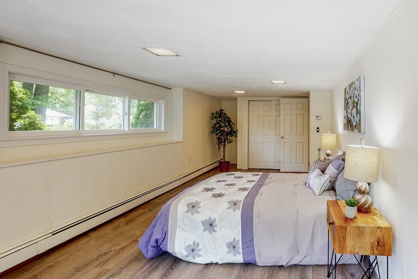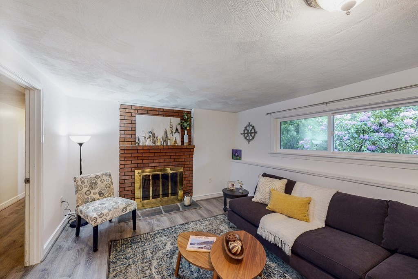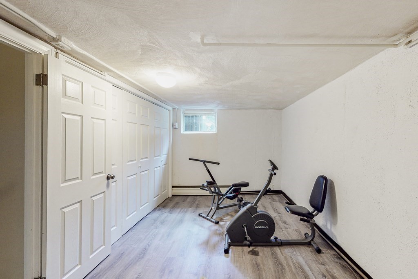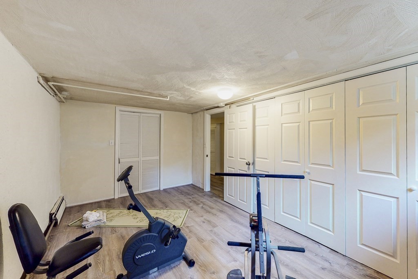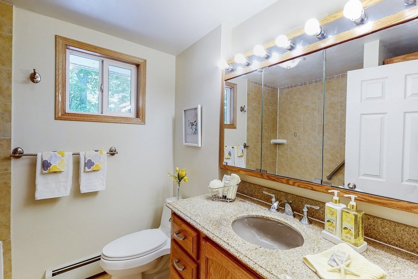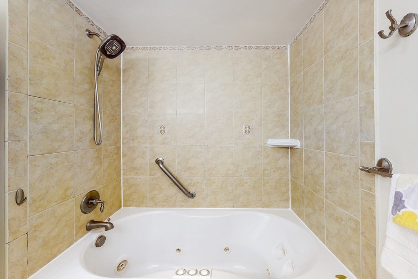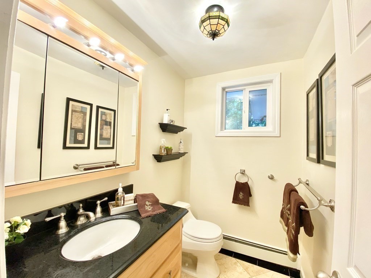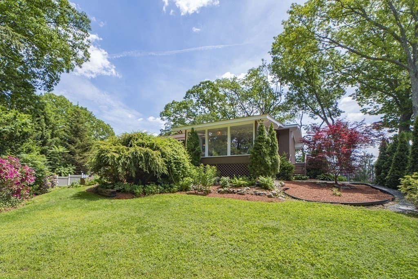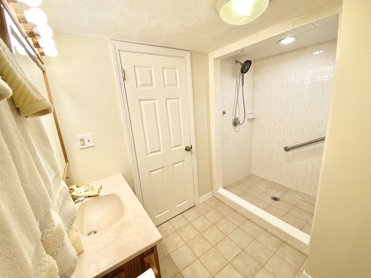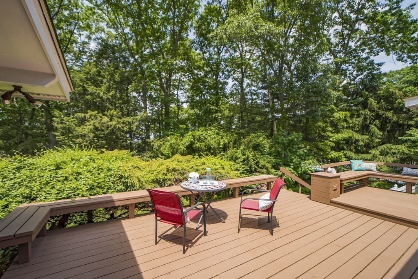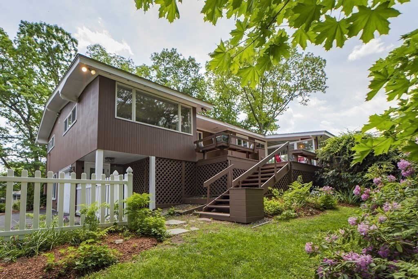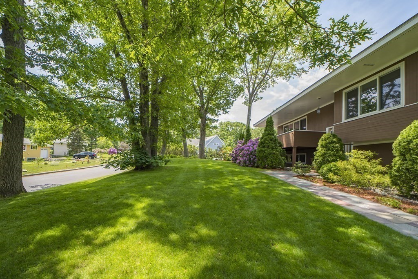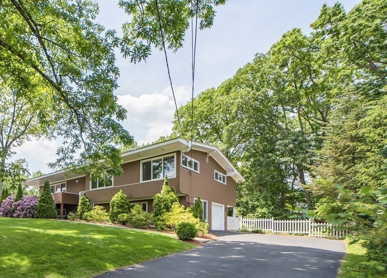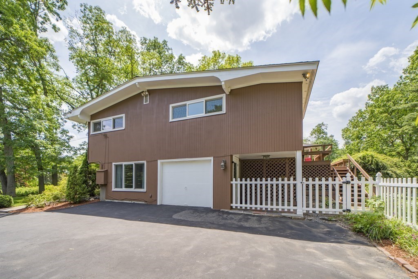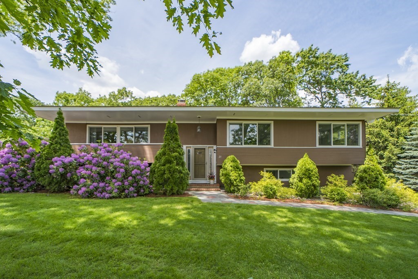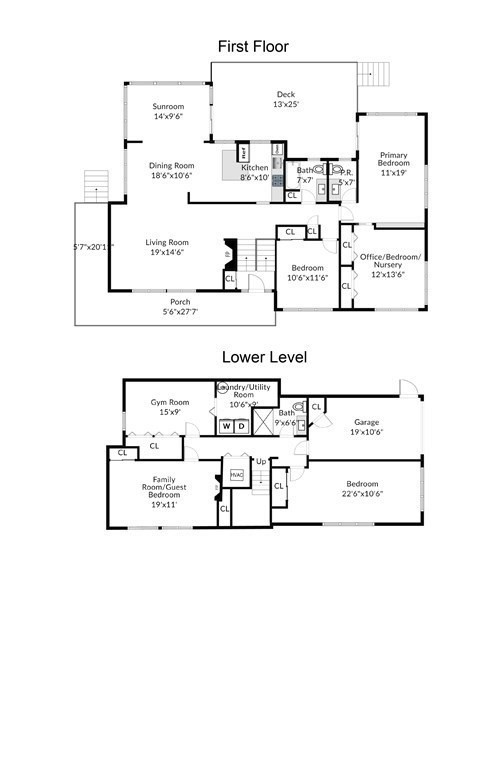Status : |
|
| Style : "G" | |
| Living area : 2704 sqft | |
| Total rooms : 7 | No. of Bedrooms : 3 |
| Full Bath(s) : 2 | Half Bath(s) : 1 |
| Garage(s) : 1 | Garage Style : "A" |
| Basement : No | Lot Size : 21039 sqft/0.48 Acre |
Property Details : "Sun bathed single family w/versatile and open floor plan. Large windows throughout provide panoramic views of beautifully landscaped front, side and back yards. En suite master bedroom w/custom-built wall cabinets/closet and sliders to deck connecting to sunroom is ideal for morning sunshine, pocket door separated adjacent office w/additional closet can be used as a fourth bedroom for nursery or young children. Family room with fireplace, egress window and closet can be used as a fifth bedroom for guests during holiday family gatherings. Open floor plan connecting living, dining and sunroom w/slider to a large deck provides perfect flow for family entertainment activities. Nearly half acre of professionally landscaped and partially wooded land provides privacy and ample space for outdoor activities. Central air, attached garage, irrigation system and gym room complete this house for modern comfortable living. 2013 Roof, 2016 Windows &HotWater Tank, 2021 Partial Floor and Paint, etc" |
|
Information deemed reliable but not guaranteed.
