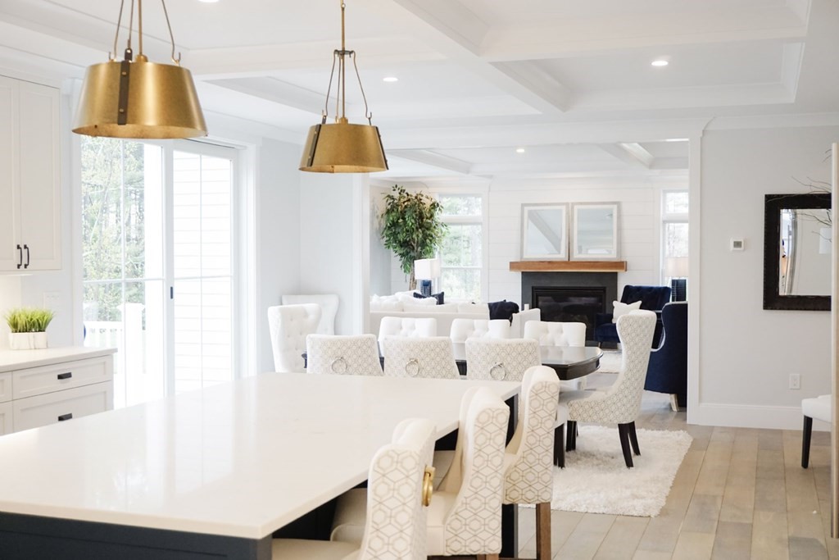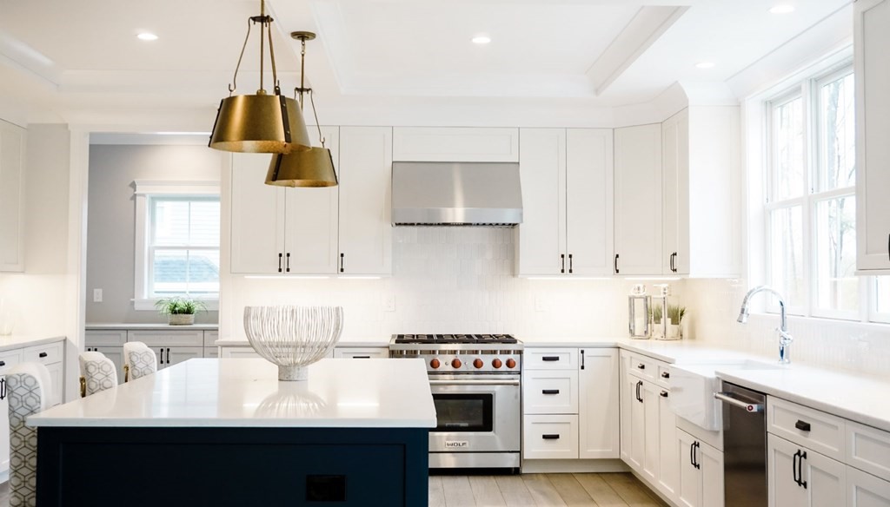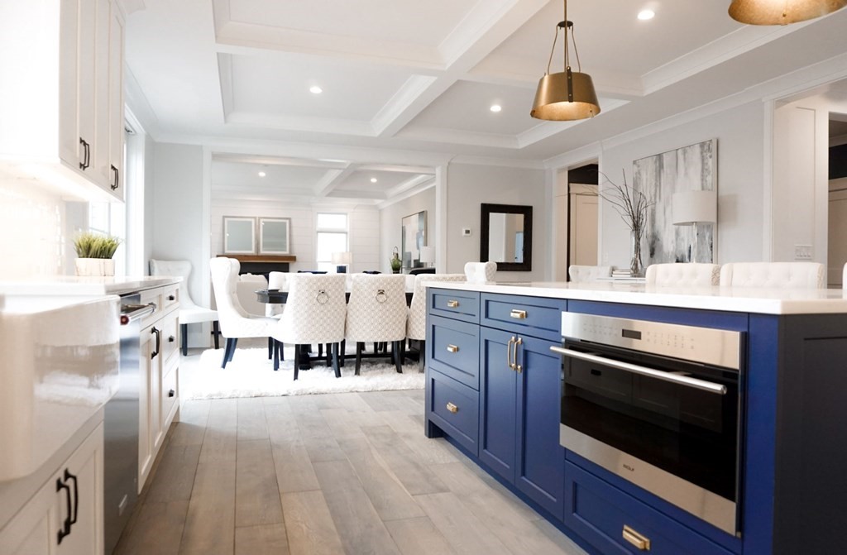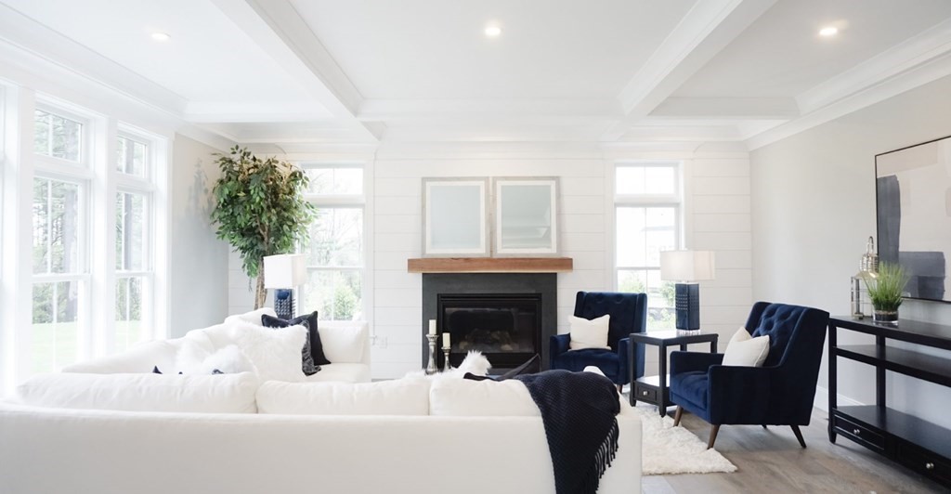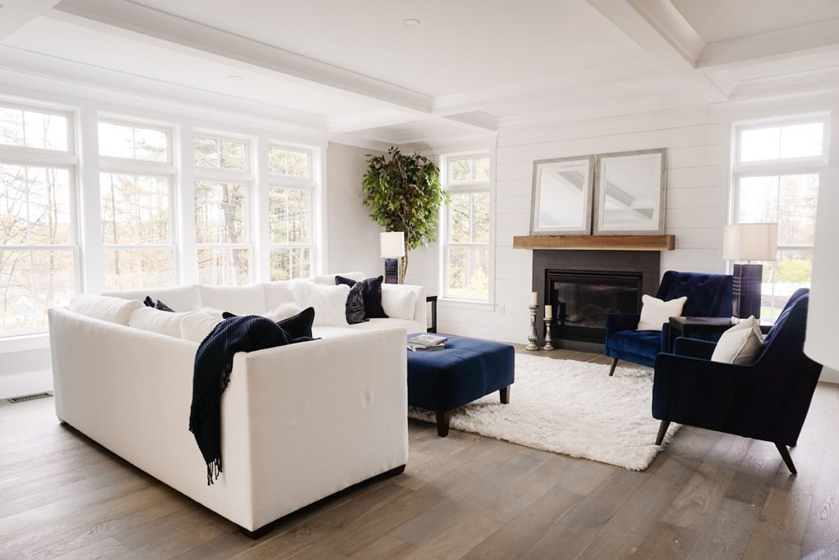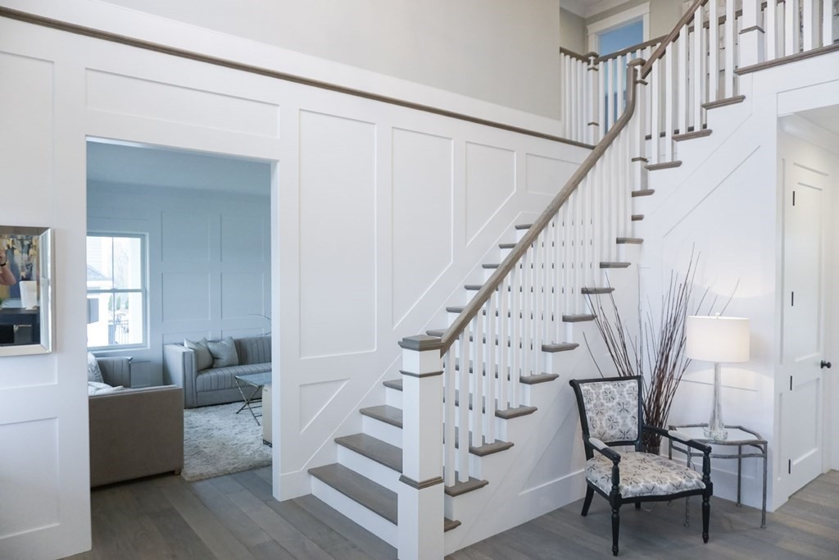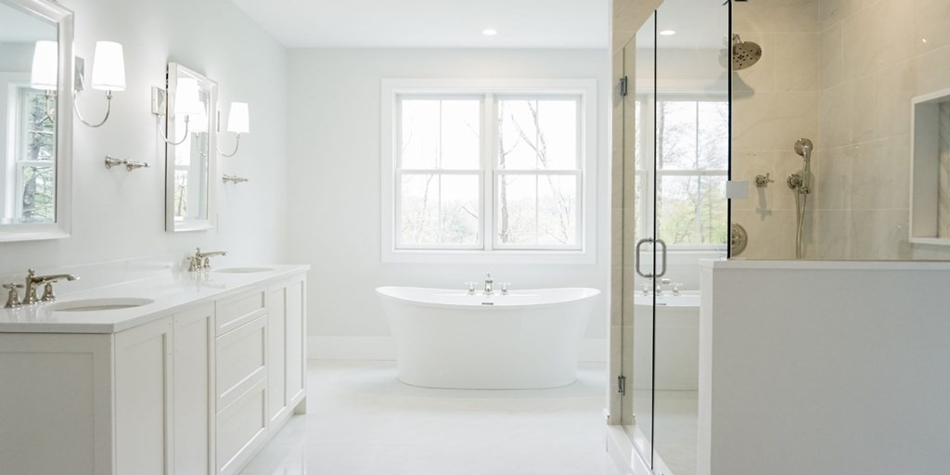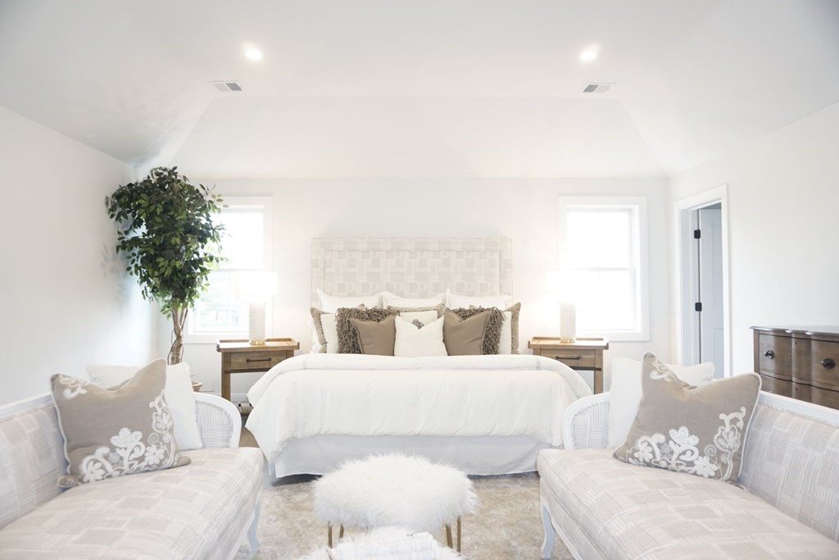Status : |
|
| Style : "A" | |
| Living area : 5800 sqft | |
| Total rooms : 10 | No. of Bedrooms : 5 |
| Full Bath(s) : 4 | Half Bath(s) : 1 |
| Garage(s) : 3 | Garage Style : "A,E" |
| Basement : No | Lot Size : 21341 sqft/0.49 Acre |
Property Details : "9 Graystone - The Modern Federal. This brand new floorplan is our take on a classic federal style home- designed for todays living. This home boasts 5,800 SF of living space spread across three finished levels - complete with an entire private wing for the Primary Suite. The home is sited on one of our pristine, flat & level, rectangular lots - perfect for a future pool or sports court. The open concept first floor features a hidden mudroom (perfect for hiding messy storage), a walk-in pantry, executive study, chefs kitchen with subzero/wolf appliances and a 10 foot long island, a formal dining room and an oversized family room leading out to 200+ sf patio. The second floor houses 4 guest bedrooms, 2 guest baths, a laundry room, and the primary suite. The fully finished basement is the perfect location for a home gym, or media room, and is complete with a full bath. Call to schedule a showing today- late summer delivery." |
|
Information deemed reliable but not guaranteed.
