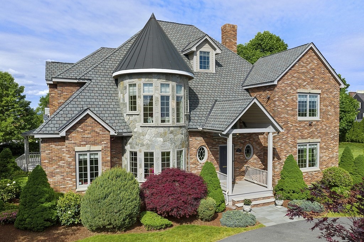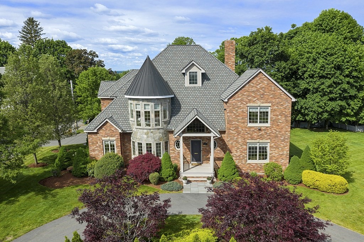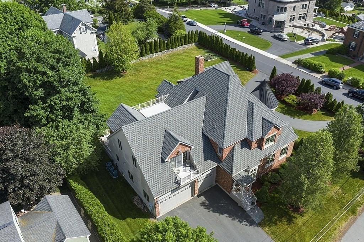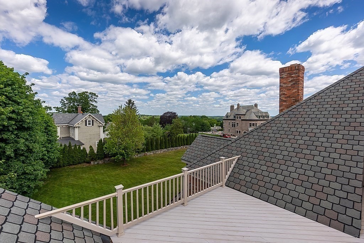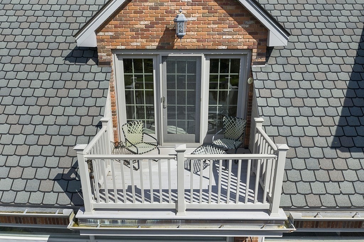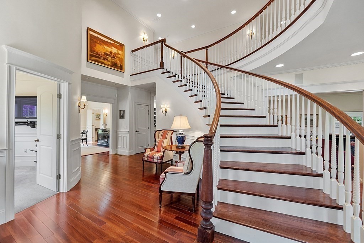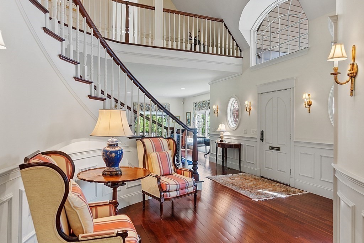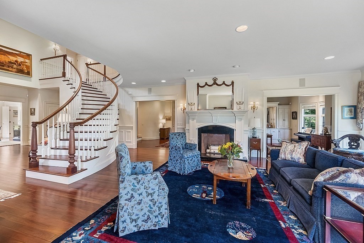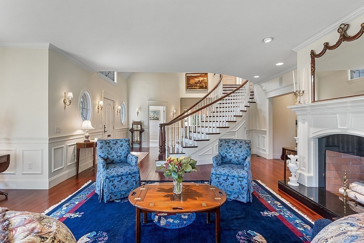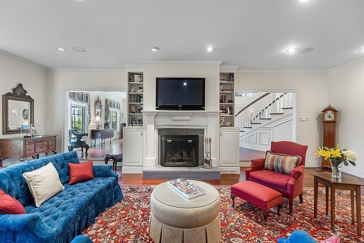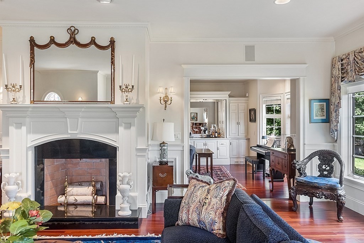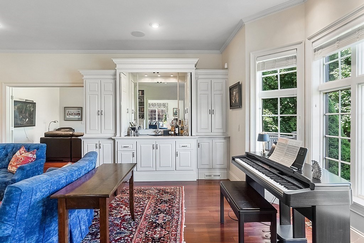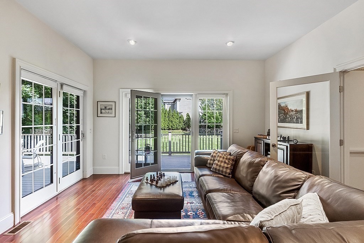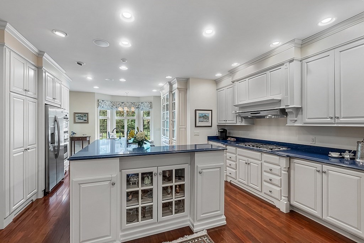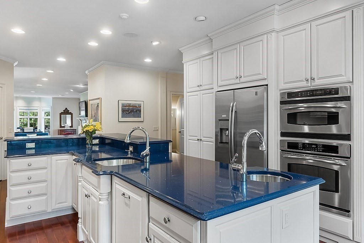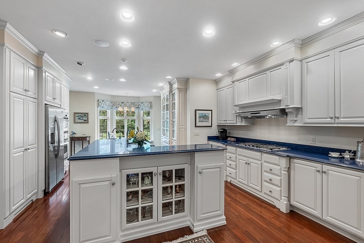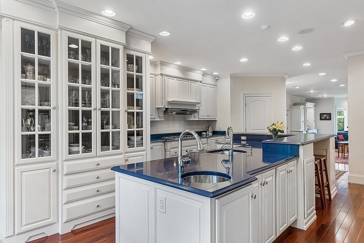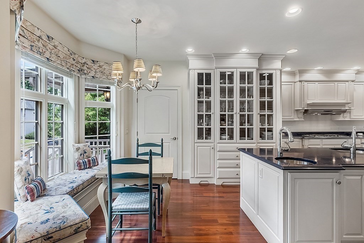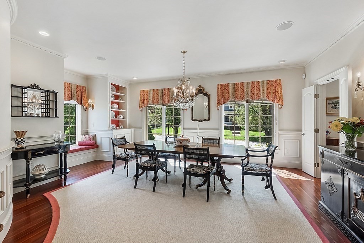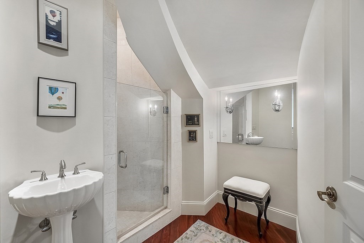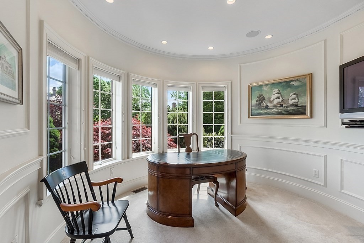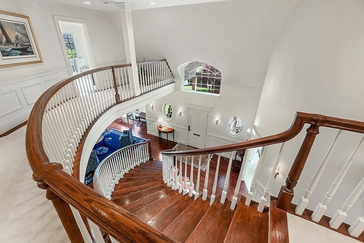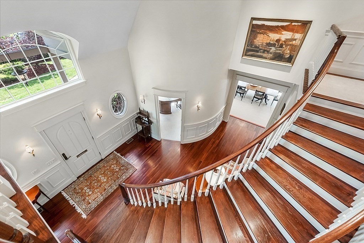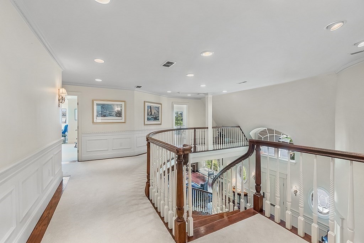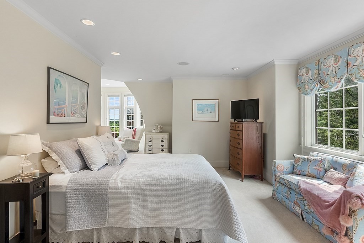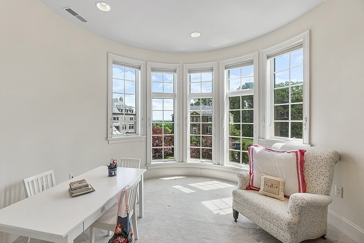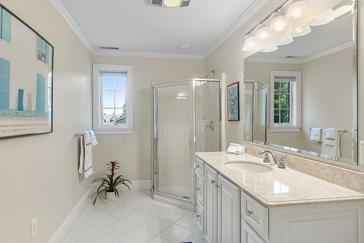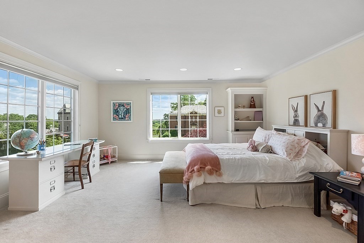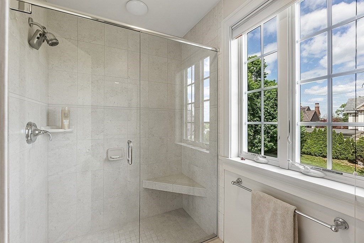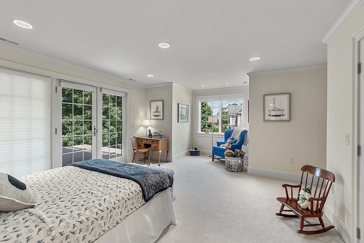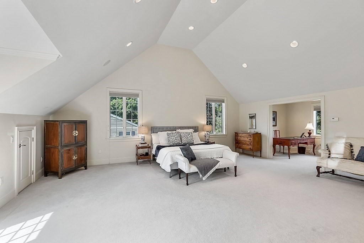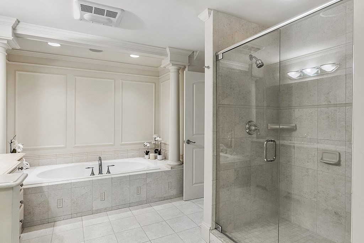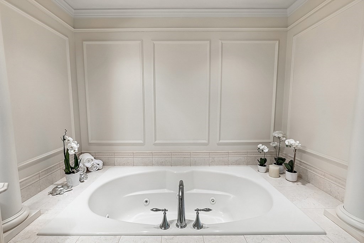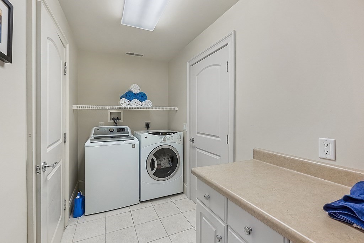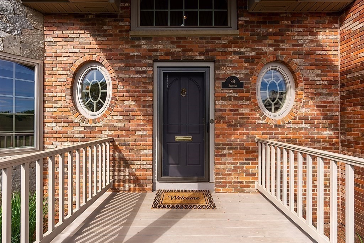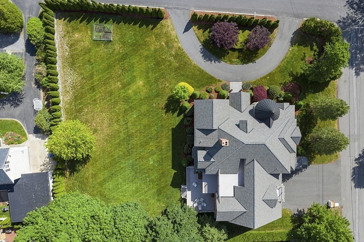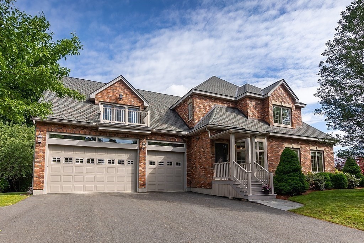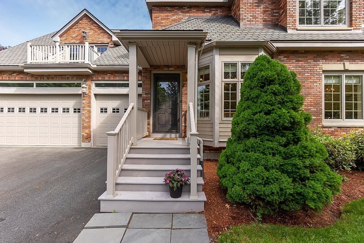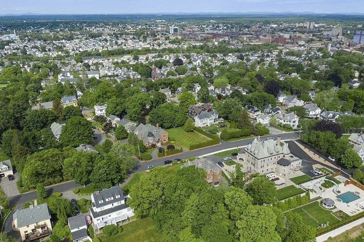Status : |
|
| Style : "A" | |
| Living area : 6163 sqft | |
| Total rooms : 20 | No. of Bedrooms : 5 |
| Full Bath(s) : 4 | Half Bath(s) : 0 |
| Garage(s) : 3 | Garage Style : "A,E,F" |
| Basement : No | Lot Size : 11325 sqft/0.26 Acre |
Property Details : "Custom retreat on top of Belmont Hill in historic upper Belvidere! Grand entrance, gorgeous winding mahogany staircase & manicured grounds. Enter a grand foyer with 18ft ceilings open to 2 large living areas each with wood burning fireplace. Built in bar w/sink & Wine fridge. Chef's kitchen opens to both living spaces & dining room. Walk in pantry, custom cabinets, stainless appliances & gas range. One of a kind circular office, additional back room for gym, playroom, or build out a wine room! Huge Trex deck for entertaining! Enormous primary suite boasts office, 2 private decks, 2 walk in closets, whirlpool tub, oversized shower. Bedroom 1 full bath, 2 walk in closets, Bedroom 2 & 3 share a bathroom. Bedroom 3 has French doors to private deck. Closets galore! Full Laundry room w/ sink. Finished walkup attic w/additional bedroom, storage & roof deck. Oversized windows & custom millwork throughout. Brick & Stone exterior, 3 car heated garage. A must see!" |
|
Information deemed reliable but not guaranteed.
