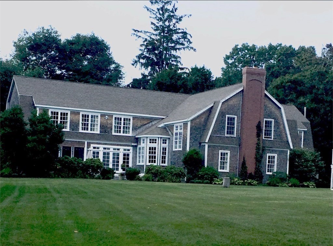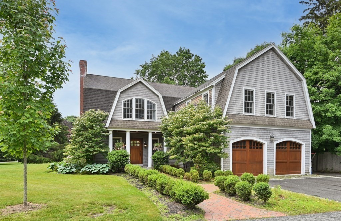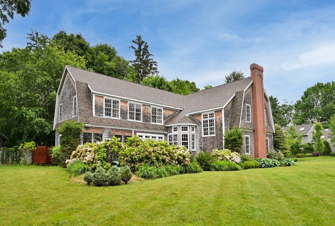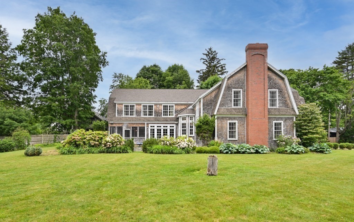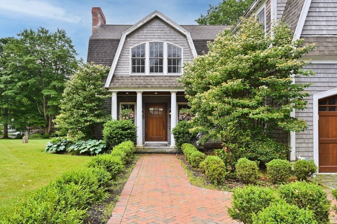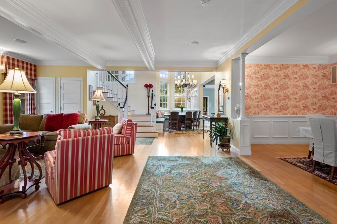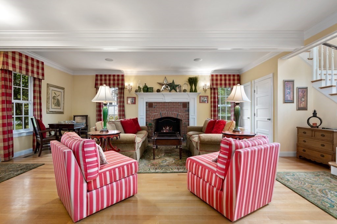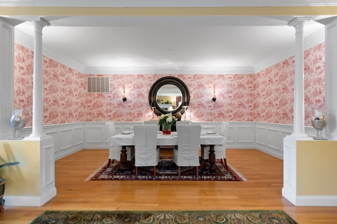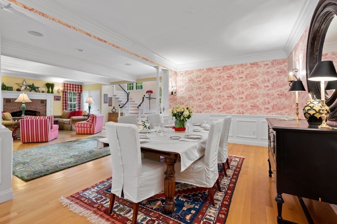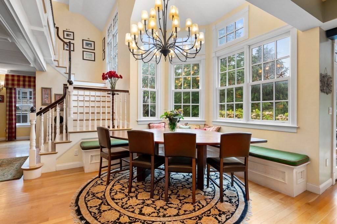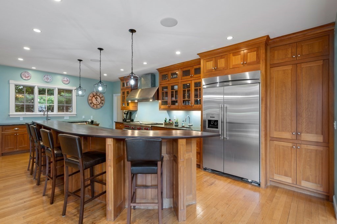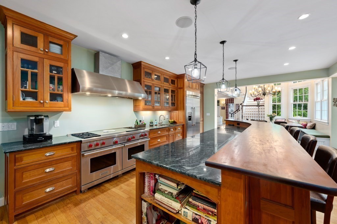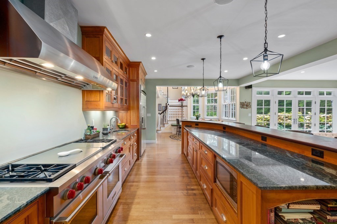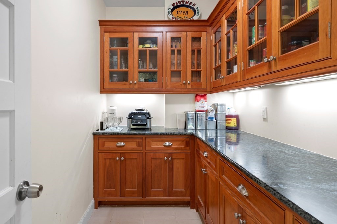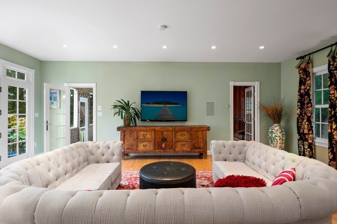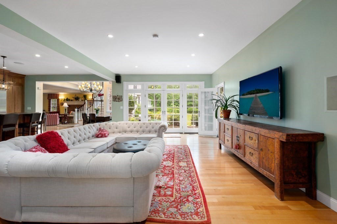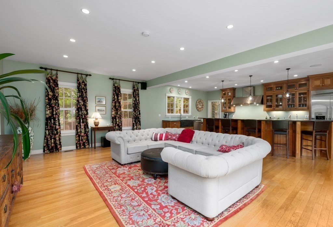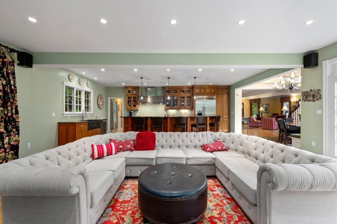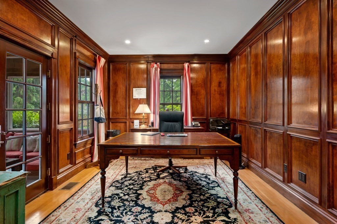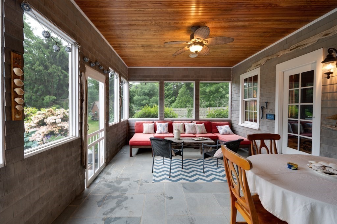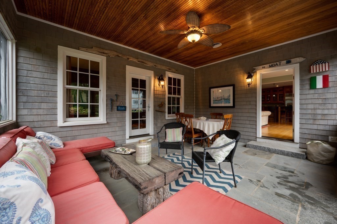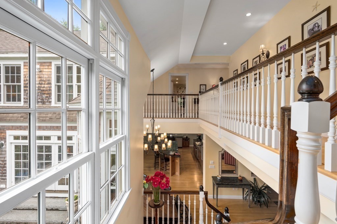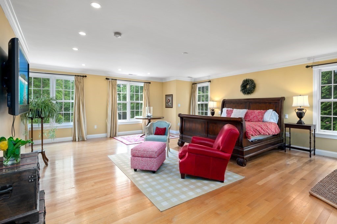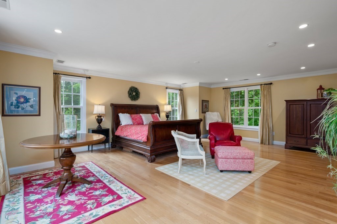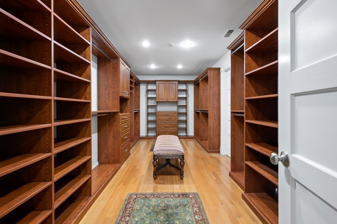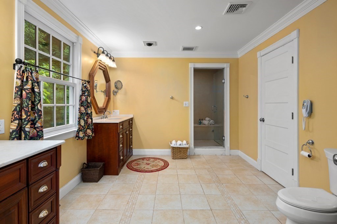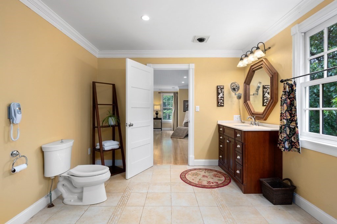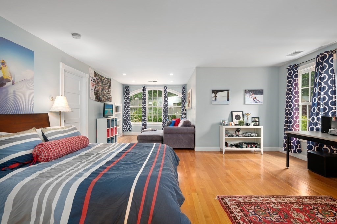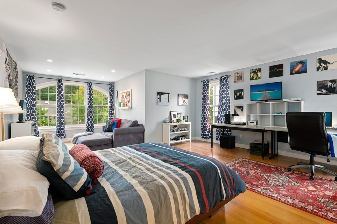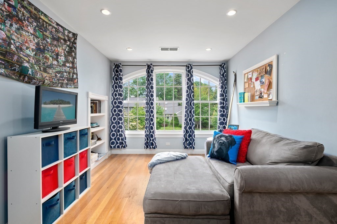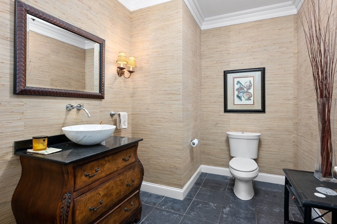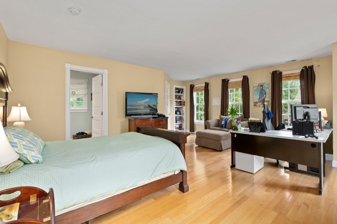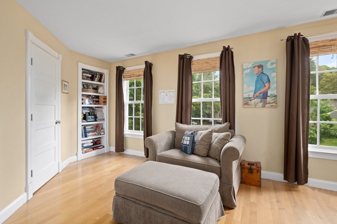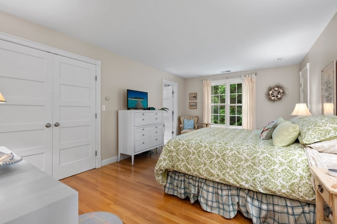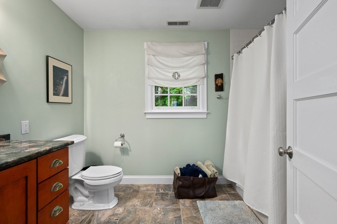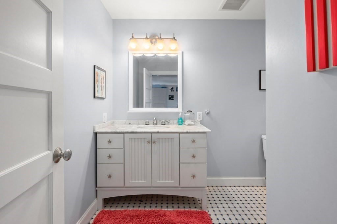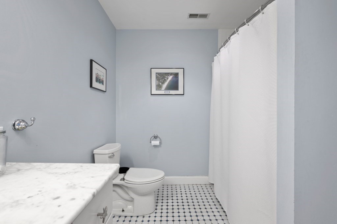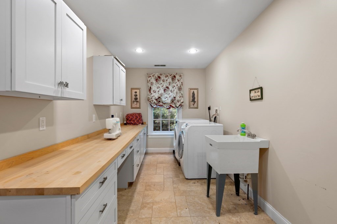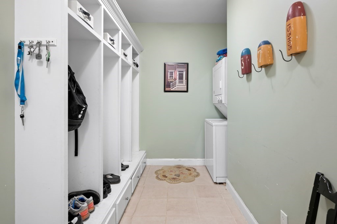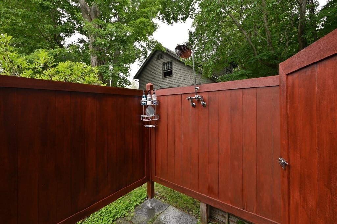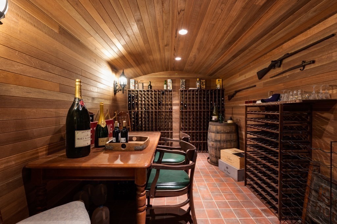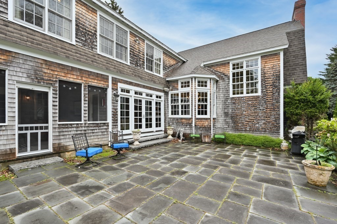Status : |
|
| Style : "6" | |
| Living area : 5685 sqft | |
| Total rooms : 9 | No. of Bedrooms : 4 |
| Full Bath(s) : 4 | Half Bath(s) : 1 |
| Garage(s) : 2 | Garage Style : "A" |
| Basement : No | Lot Size : 12868 sqft/0.3 Acre |
Property Details : "Custom-built in 2004, this oversized Dutch Colonial offers quintessential Beverly Farms style and grace. This craftsman design floor plan is 5,685 sq ft with 4 bedrooms and 4.5 bathrooms as well as an additional 1,000+ sq ft in the finished lower level. With its classic New England cedar shingle exterior, the arched garage doors create a beautiful contrast against this home's elegant design. Upon entering, sightlines extend from the foyer all the way back to the breakfast nook with built-in bench seating to the two-story windows overlooking the beautifully landscaped grounds. The kitchen features professional-grade appliances and a massive wooden bar that spans the entire room and flows perfectly into the main living area. The first-floor office is lined with mahogany walls with walk-out access to the screened-in porch. The pantry and mudroom are both conveniently located between the kitchen and garage. An ideal home for a discerning buyer who desires a one-of-kind property." |
|
Information deemed reliable but not guaranteed.
