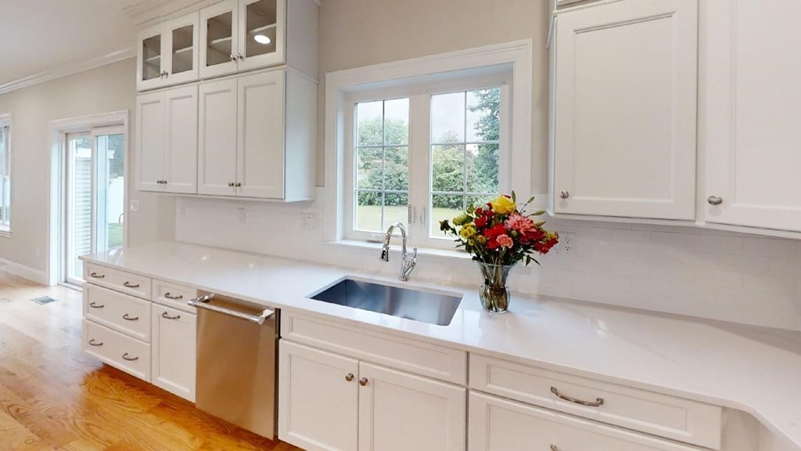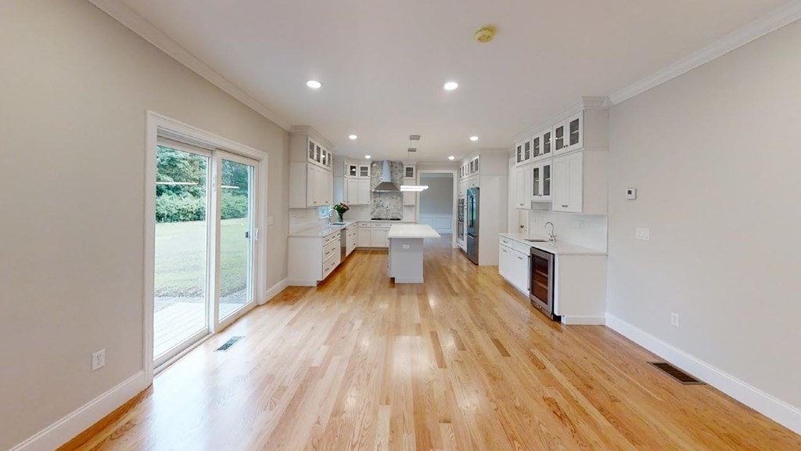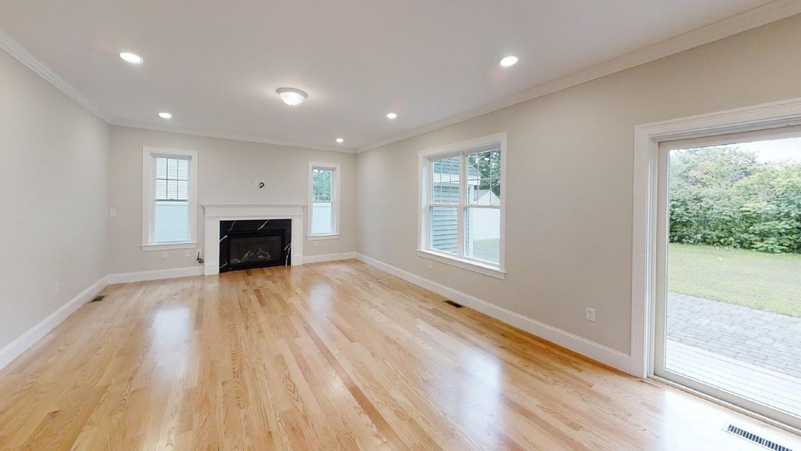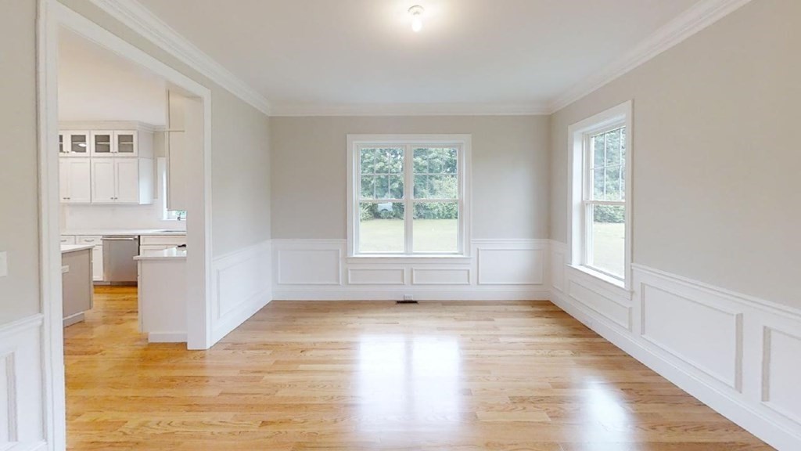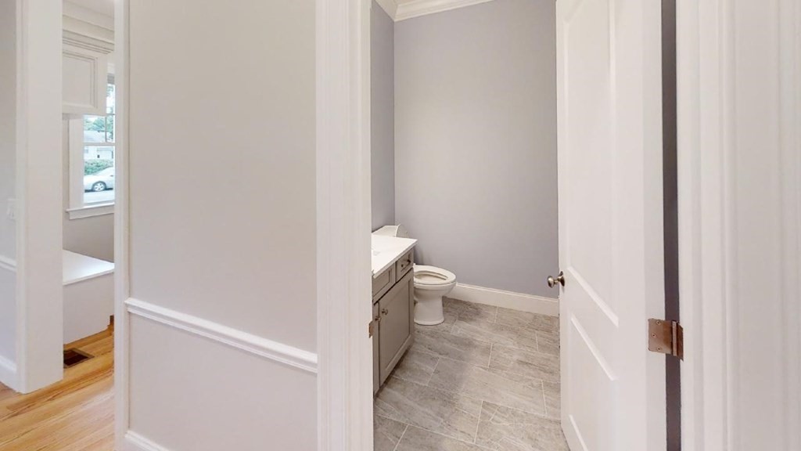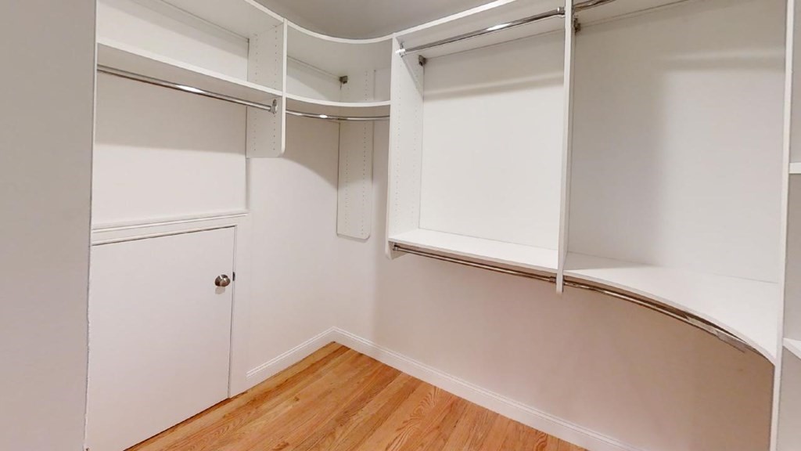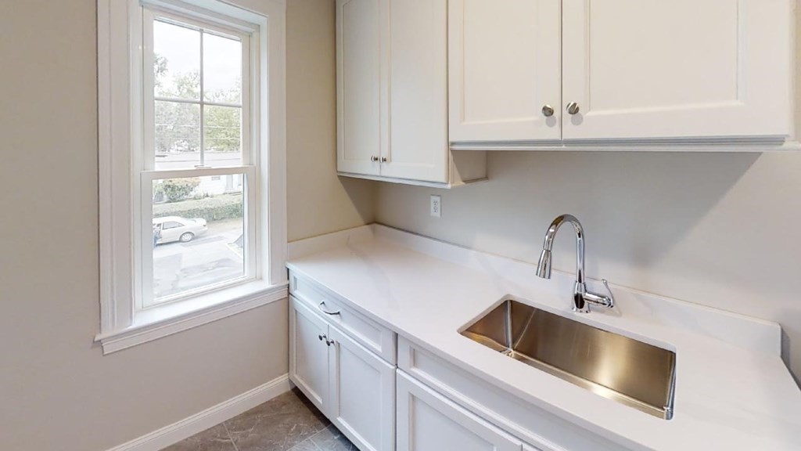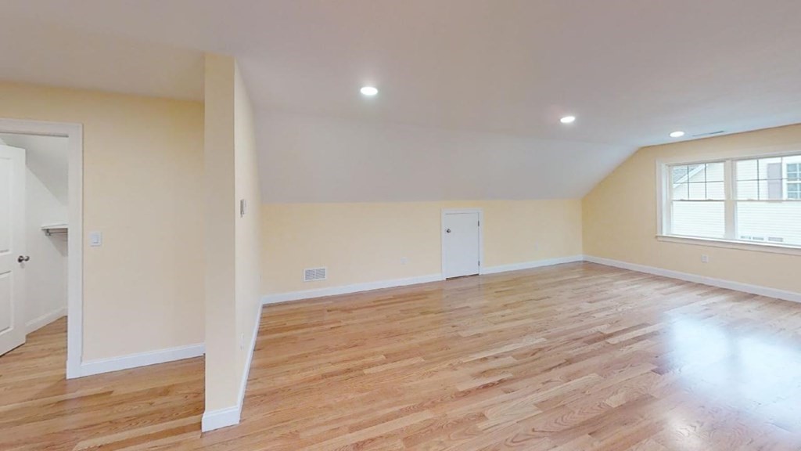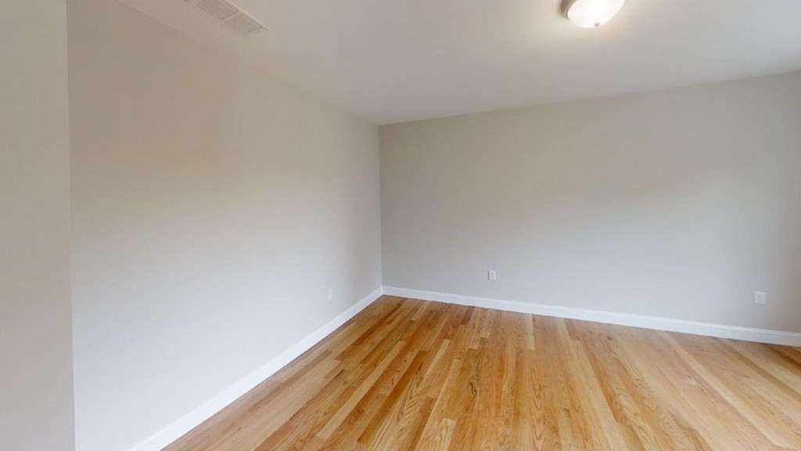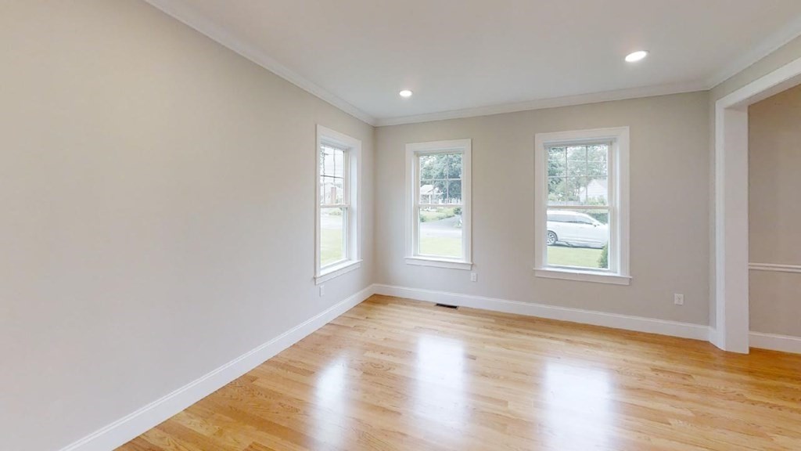Status : |
|
| Style : "A" | |
| Living area : 4200 sqft | |
| Total rooms : 10 | No. of Bedrooms : 4 |
| Full Bath(s) : 3 | Half Bath(s) : 1 |
| Garage(s) : 2 | Garage Style : "A,E" |
| Basement : No | Lot Size : 10357 sqft/0.24 Acre |
Property Details : "Top quality new construction developed in a highly sought after West Side neighborhood! The home has been draped in custom mill work and gorgeous hardwood flooring throughout its expansive, 4200sqft floorplan. The stunning foyer features open stairway and sits central to the adjacent custom built mudroom and to the private formal living room which leads into a formal dining room with wainscoting and crown moldings. Along the rear of the home sits a stunning custom kitchen which offers high end appliances including an induction oven and oversized gas stove. A gorgeous wet bar area with beverage center separates the eating area from the massive family room adorned with a gas fireplace. The second level features 4 spacious bedrooms, a common bath, laundry room, office and a fabulous master suite with walk-in closets and a master bath w radiant heat flooring, A walk up 3rd floor offers a bonus room and full bath w/ hdwd floors. Enjoy an attached, heated 2 car garage and lovely level yard." |
|
Information deemed reliable but not guaranteed.


