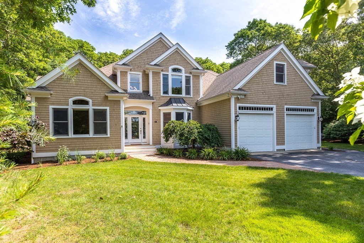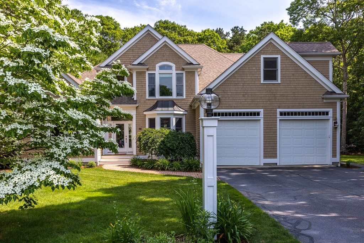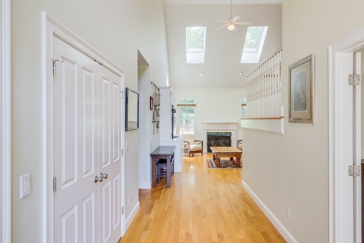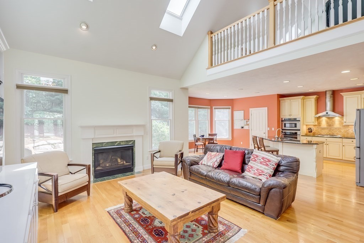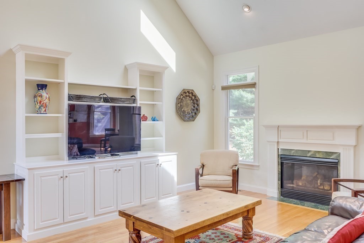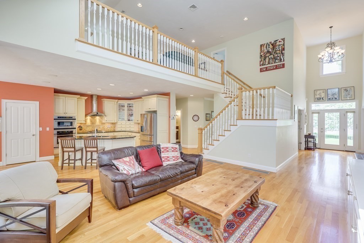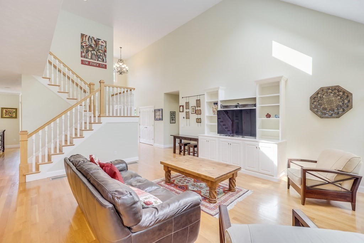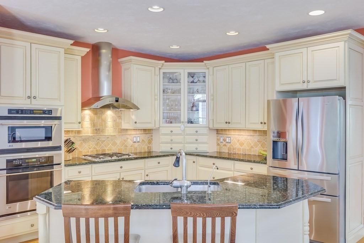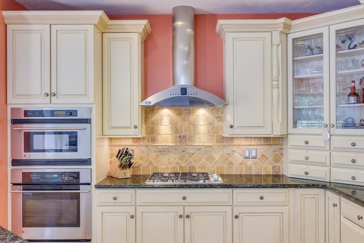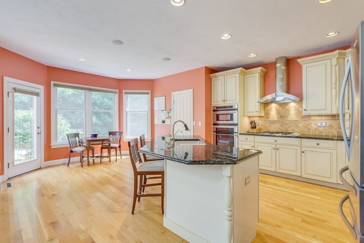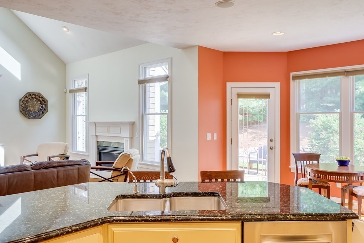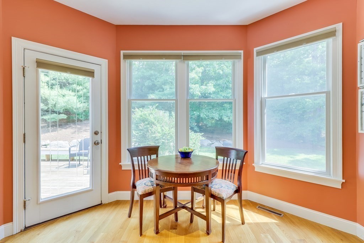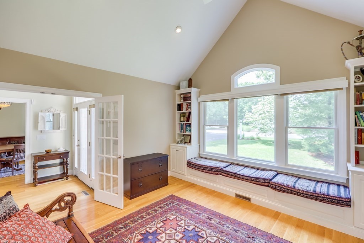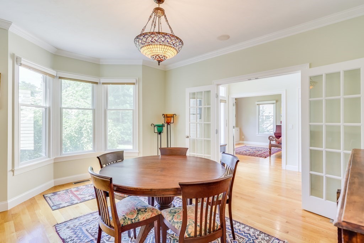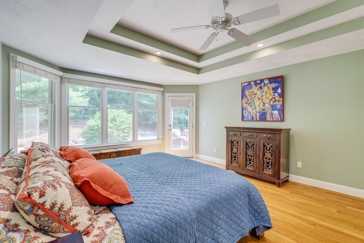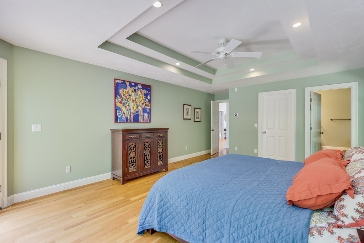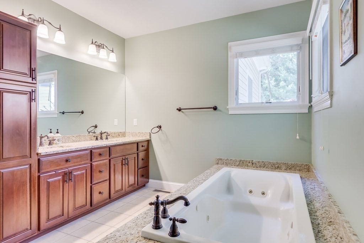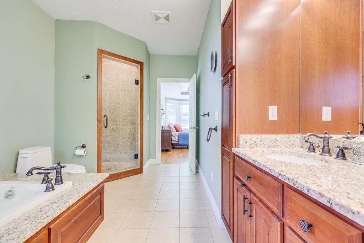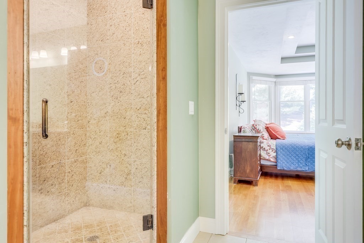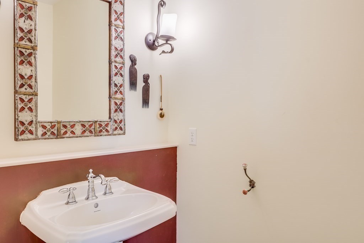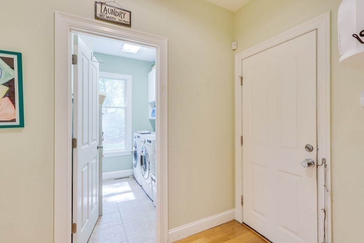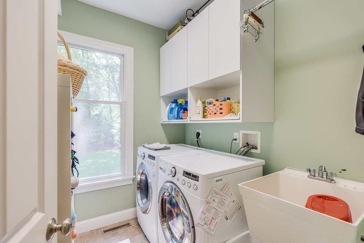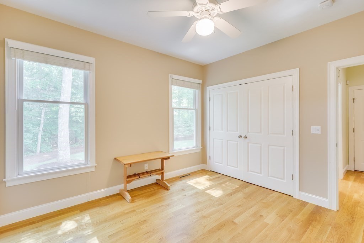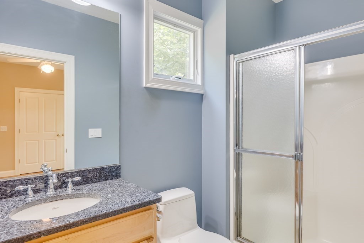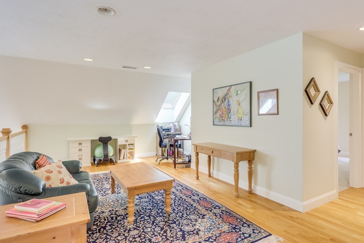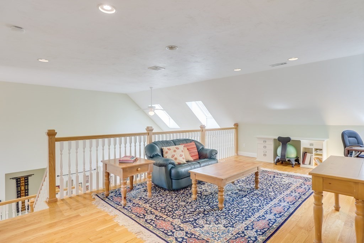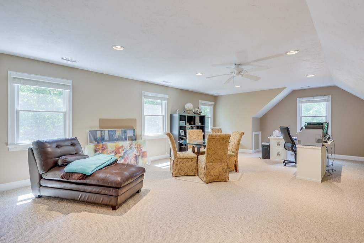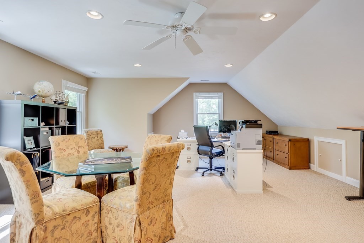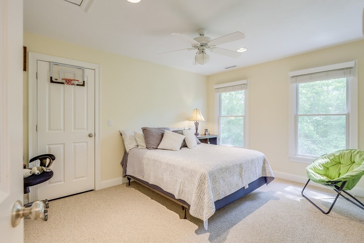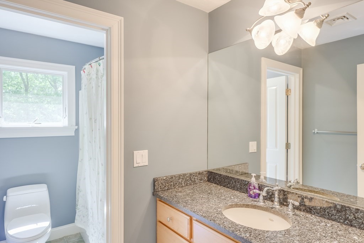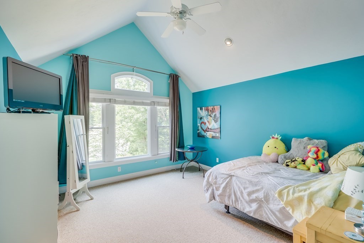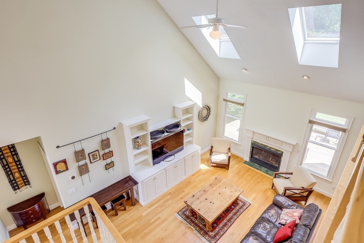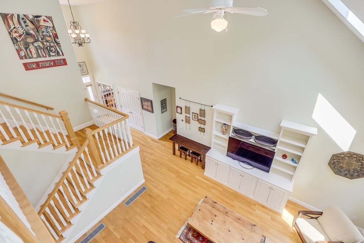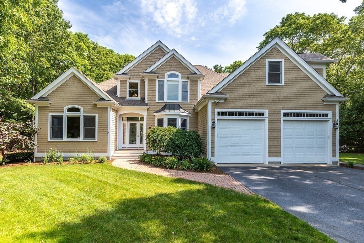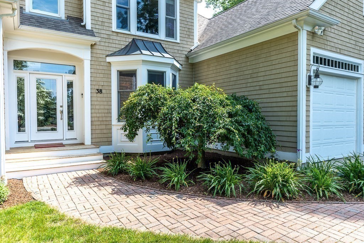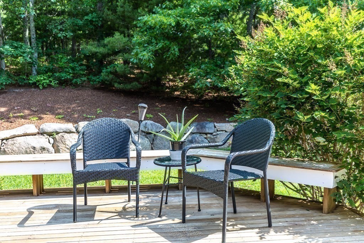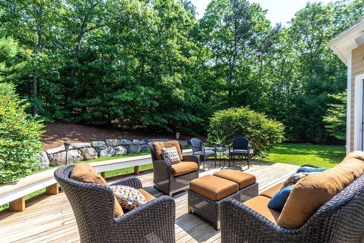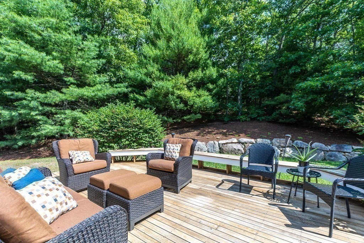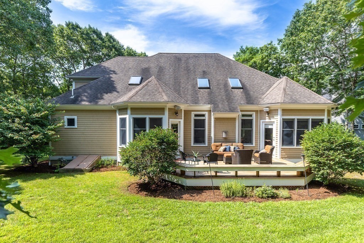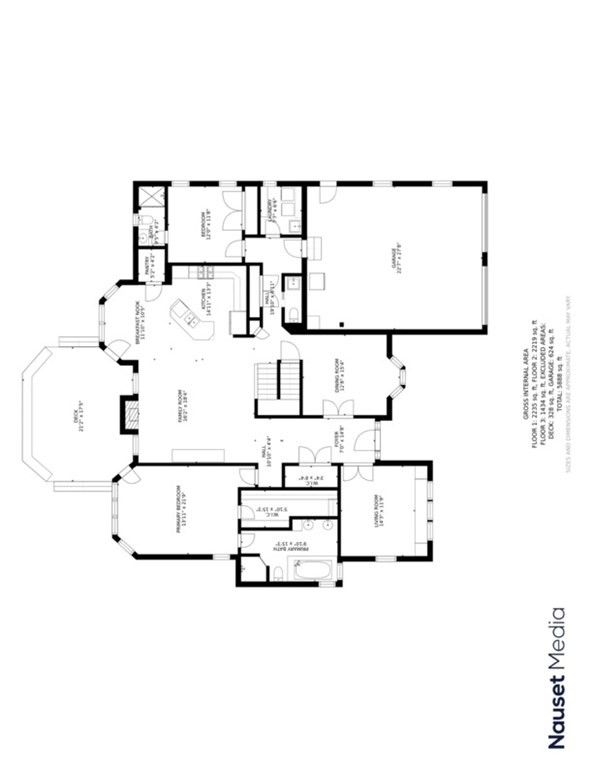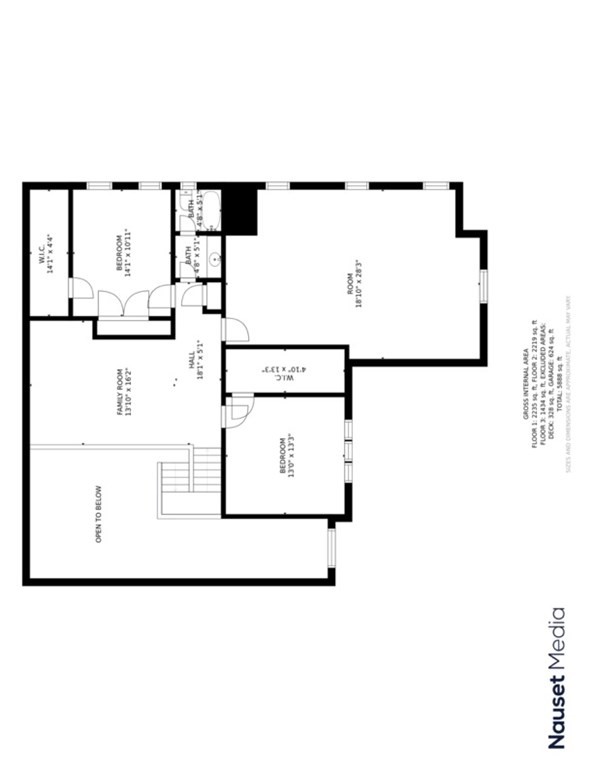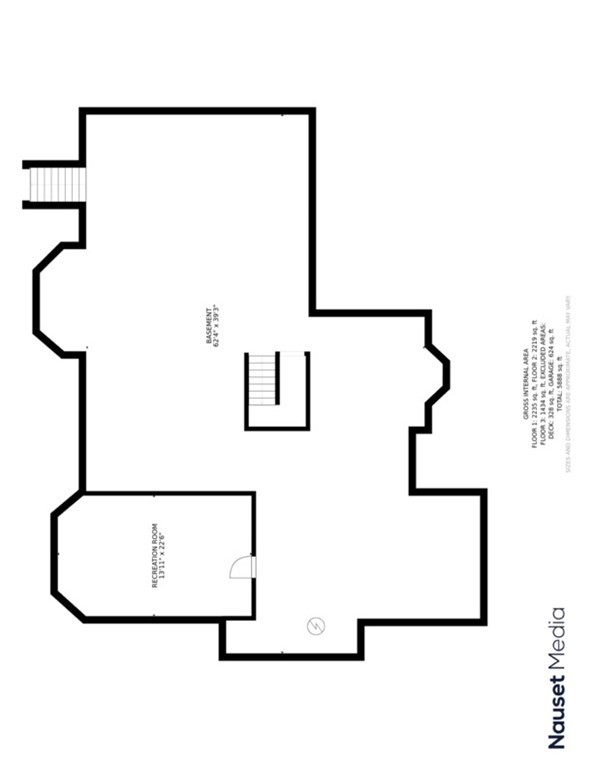Status : |
|
| Style : "D" | |
| Living area : 3726 sqft | |
| Total rooms : 9 | No. of Bedrooms : 4 |
| Full Bath(s) : 3 | Half Bath(s) : 1 |
| Garage(s) : 2 | Garage Style : |
| Basement : No | Lot Size : 40088 sqft/0.92 Acre |
Property Details : "This timeless 4-bedroom Hatchville residence combines manicured landscaping and a classic façade with an effortless modern floor plan. The heart of the home is a living room with a soaring skylit ceiling, a gas fireplace, built-in bookshelves, oak floors, and direct access to a kitchen with an island, a breakfast nook, and a pantry. Completing the main level are a dining room, a music room, and two restful bedroom suites, one offering a walk-in closet and a luxurious bath with a jetted tub and a granite-tiled shower. Beyond a convenient powder room and a sunny laundry area, a mudroom gives way to the oversized 2-car garage. Two additional carpeted bedrooms with a shared full bath are secluded on the upper level along with a family room and an office loft. The basement includes a finished exercise room and plentiful storage space. Impressively lush and green with grass and thick groves of mature trees, the grounds are an idyllic oasis of personal privacy with a relaxing backyard deck." |
|
Information deemed reliable but not guaranteed.
