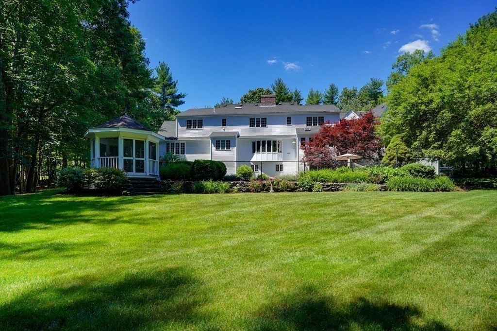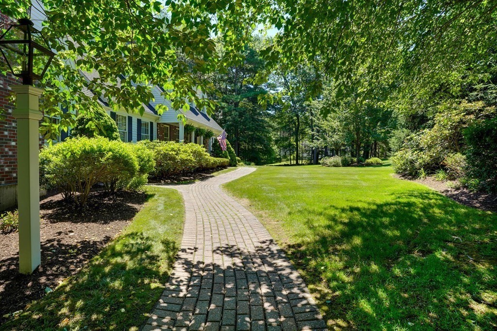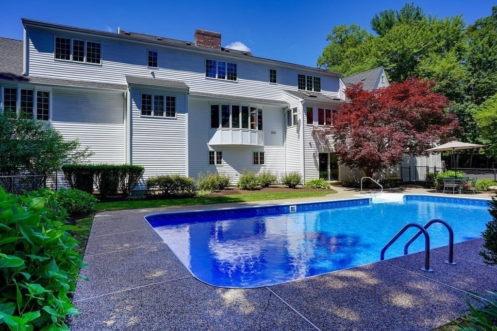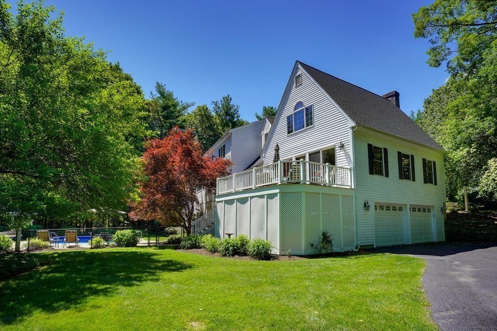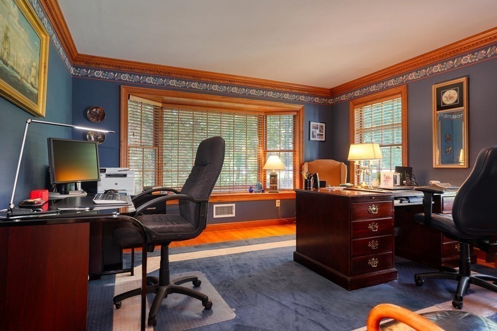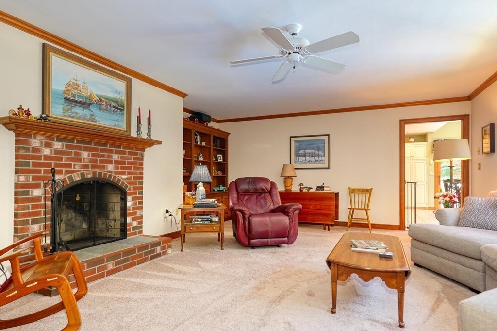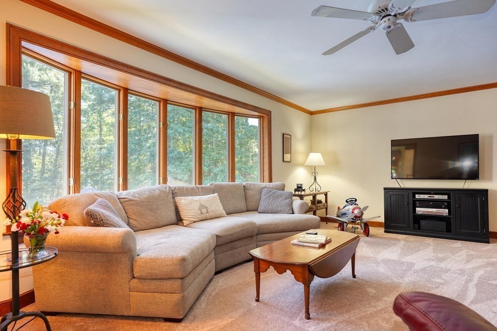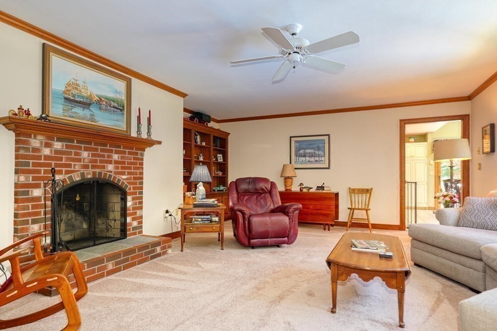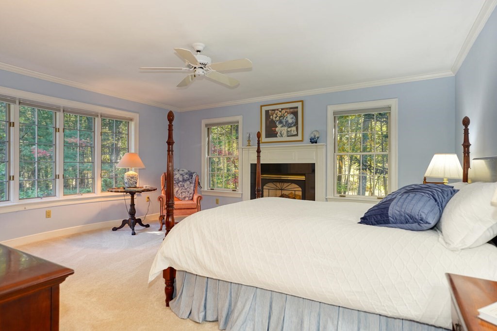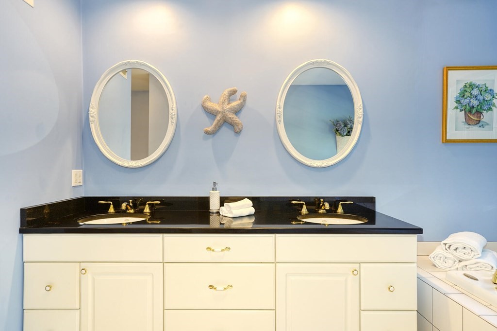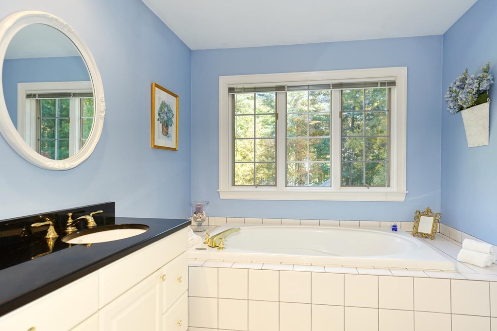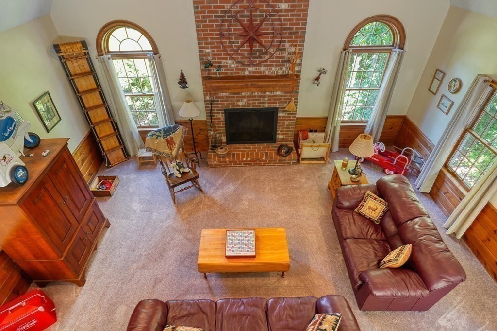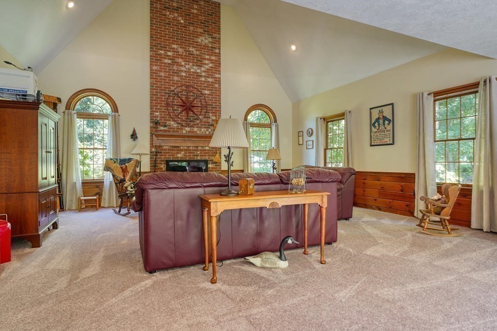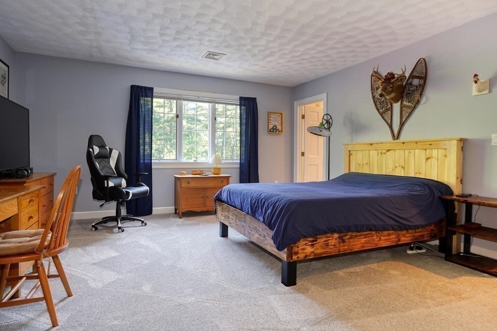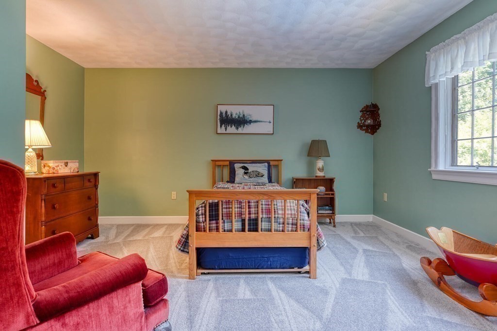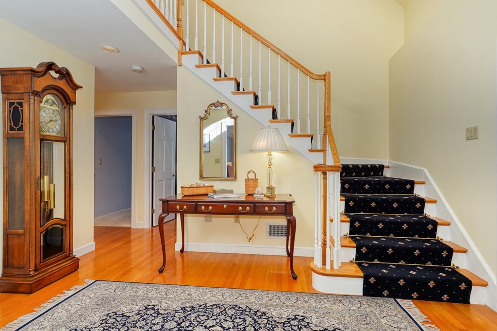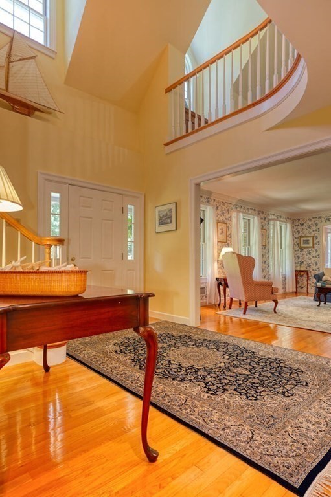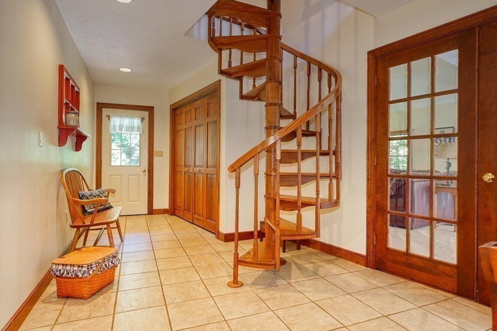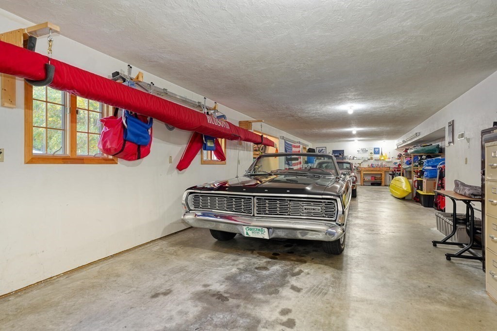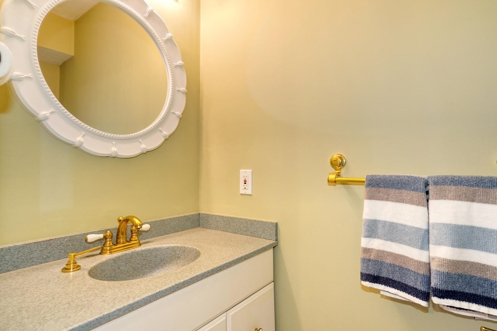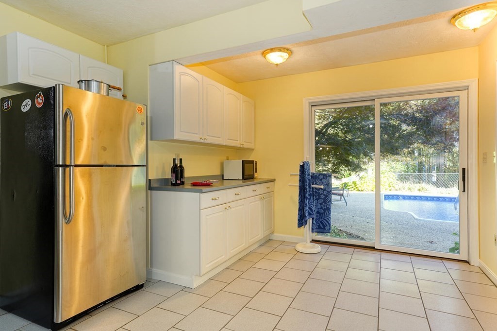Status : |
|
| Style : "C" | |
| Living area : 5595 sqft | |
| Total rooms : 12 | No. of Bedrooms : 4 |
| Full Bath(s) : 3 | Half Bath(s) : 3 |
| Garage(s) : 7 | Garage Style : "C,E,F,G,H,L,M" |
| Basement : No | Lot Size : 87120 sqft/2 Acre |
Property Details : "This Cape is one of the largest floorplans in Old Harvard Estates, 5595 Sf., on two main floors. Basement is another, heated, 3396 Sf with parking for 7 cars and/or all your toys. But this house is much more than size. Owner designed and built, it will accent your life style with 1st floor Master, huge Great Room with Loft, Kitchen with large eat-in area, Den with bow windows and fireplace, 2 person Office, 3 additional bedrooms and a 2nd floor bonus room for your imagination. Look out from your 2nd floor deck off kitchen or Loft over beautiful, 2 acre, grounds where flowers bloom from April thru Sept. Then move to the inviting inground pool and gazebo area for relaxing in sun or beneath mature shade trees. For winter nights, there are 4 fireplaces and the Great Room for entertaining. Then, this well planned home, has plenty of space for your quite time. CAR ENTHUSIAST, the basement garage must be seen, complete with large workshop room. Summary-Sophisticated Home, Space to Entertain." |
|
Information deemed reliable but not guaranteed.


