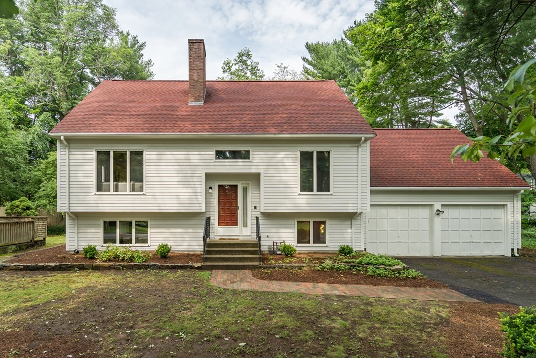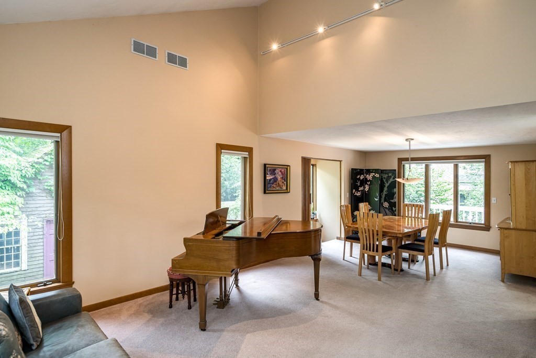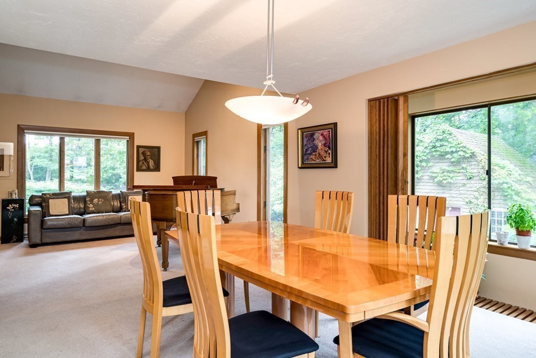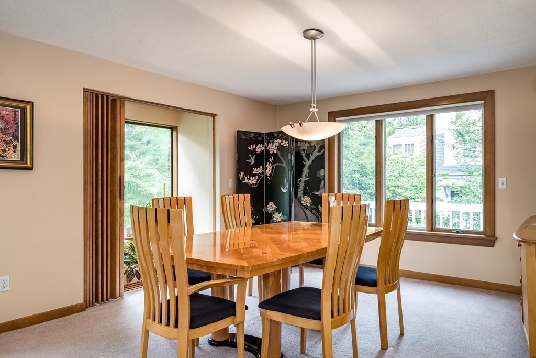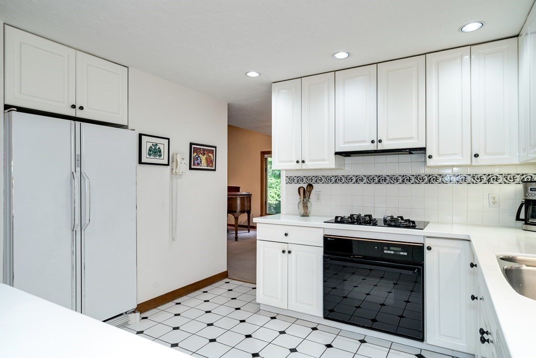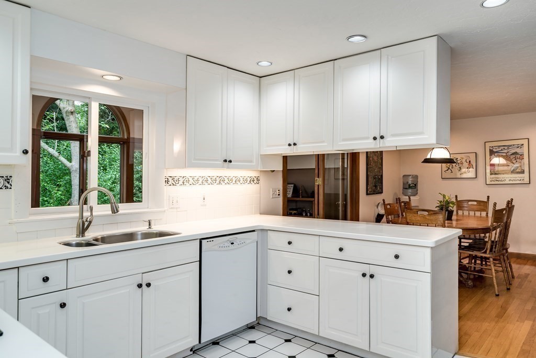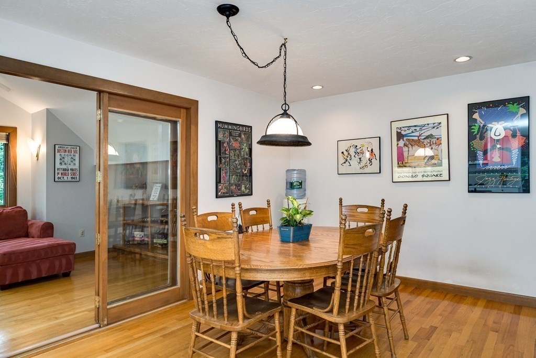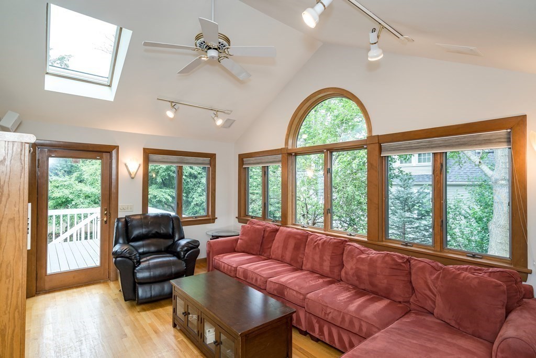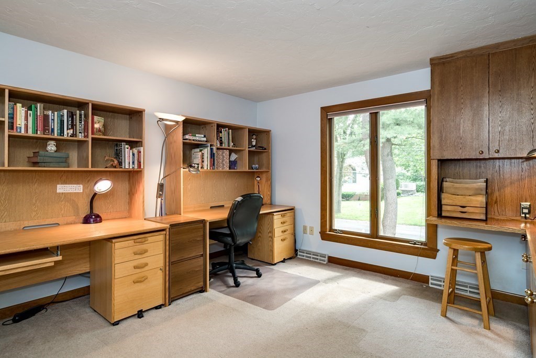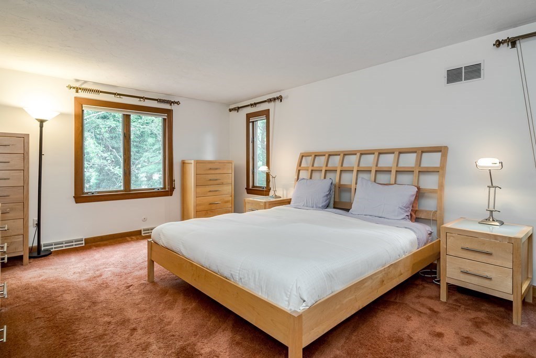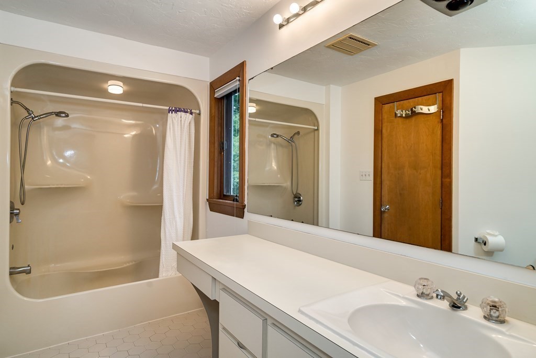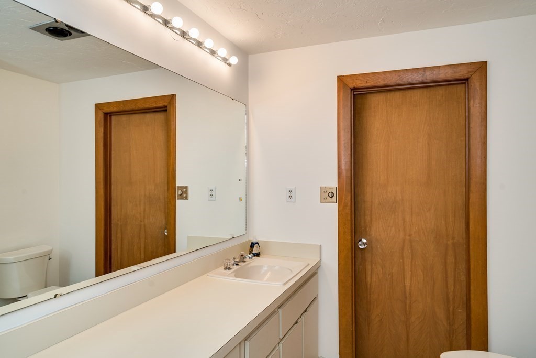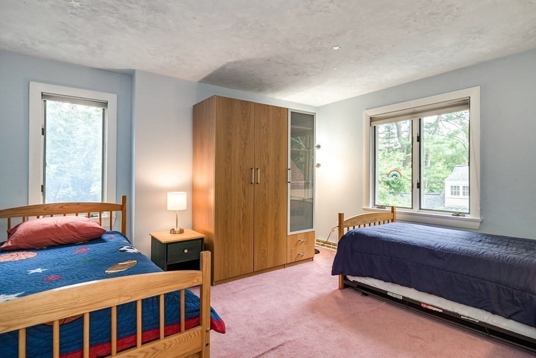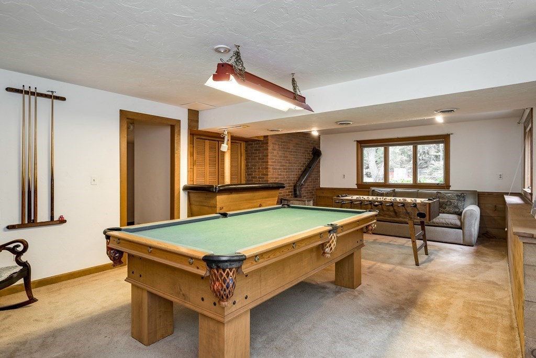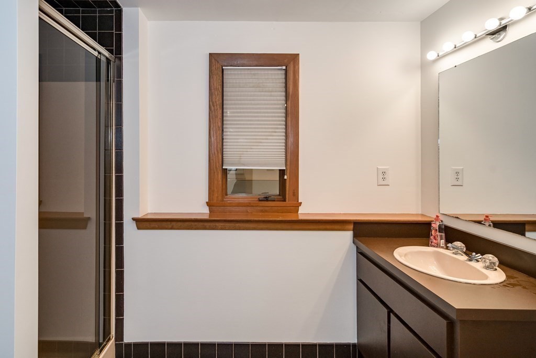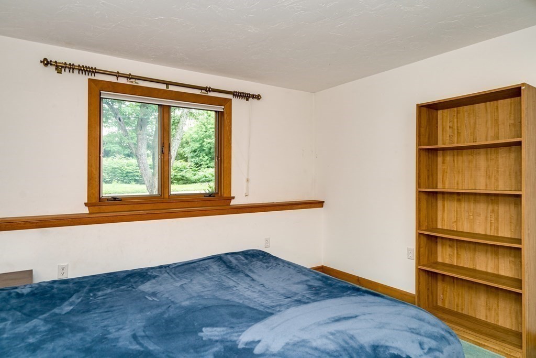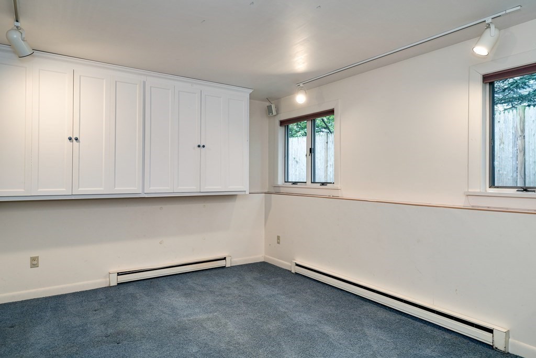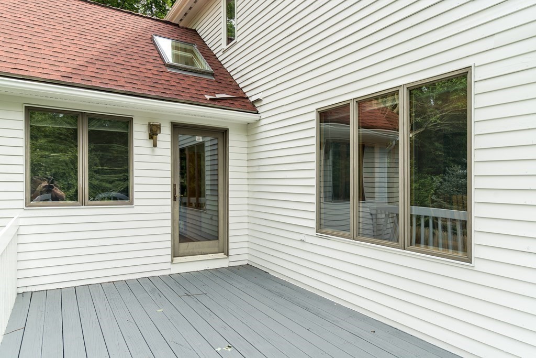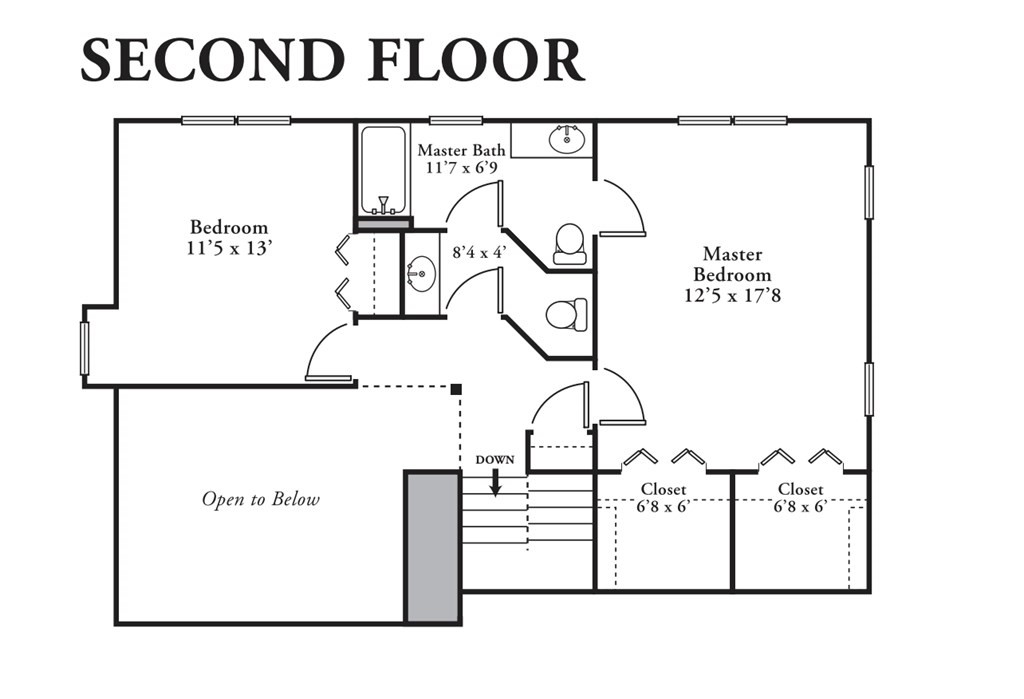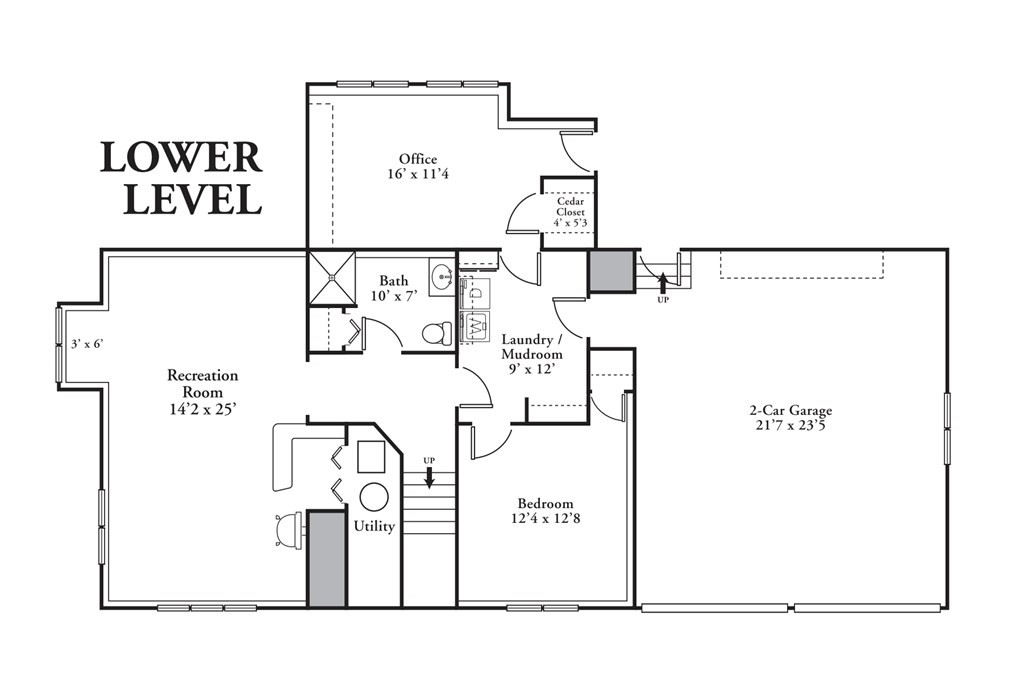Status : |
|
| Style : "C,D,G" | |
| Living area : 3321 sqft | |
| Total rooms : 10 | No. of Bedrooms : 4 |
| Full Bath(s) : 2 | Half Bath(s) : 2 |
| Garage(s) : 2 | Garage Style : "A,C,E,G,P" |
| Basement : No | Lot Size : 10740 sqft/0.25 Acre |
Property Details : "Fantastic opportunity to own a well-maintained four-bedroom contemporary split cape. This home offers a lovely floor plan. The main living level offers a stone fireplaced living room with vaulted ceilings, dining room, family room, eat-in kitchen, half bath, and home office/bedroom. On the second level, you?ll find a large master suite with a master bath and walk-in closets in addition to a large bedroom and half bath. The lower level offers a fourth bedroom that can be used as a possible au-pair, office, and a huge entertainment room with a wood-burning stove. Enjoy summer evenings on the deck that leads to a private backyard. Additional features include loads of built-ins, a 2016 roof, freshly painted exterior, central A/C, a 2018 furnace, a 2017 hot water heater, shed, and access to the oversized two-car garage. This home is set on an ended way in a lovely neighborhood and convenient to routes 9 & 128, Chestnut Hill, Boston, downtown Wellesley, and Fiske Elementary." |
|
Information deemed reliable but not guaranteed.
