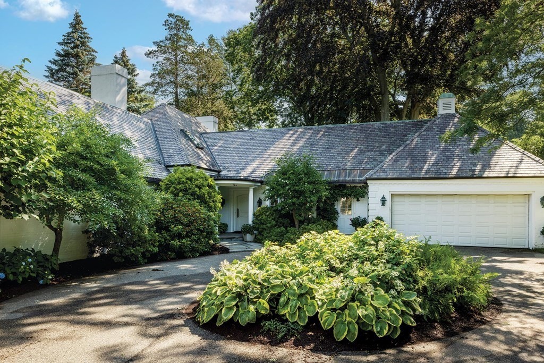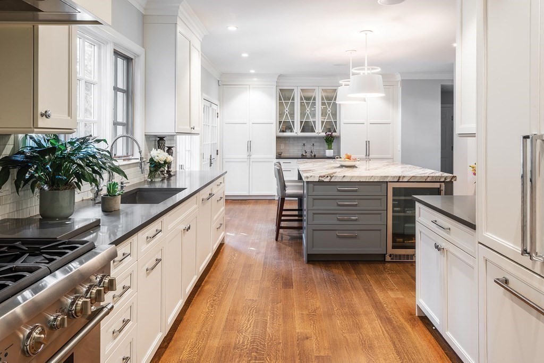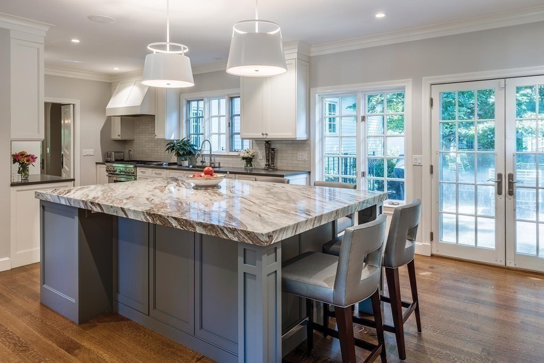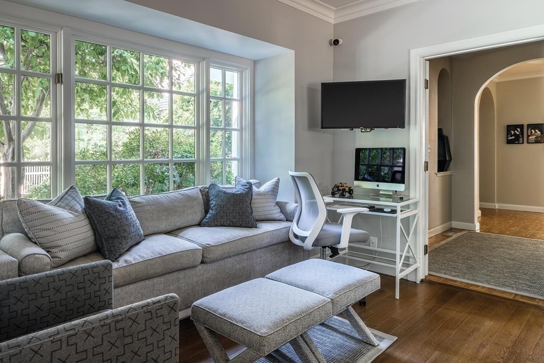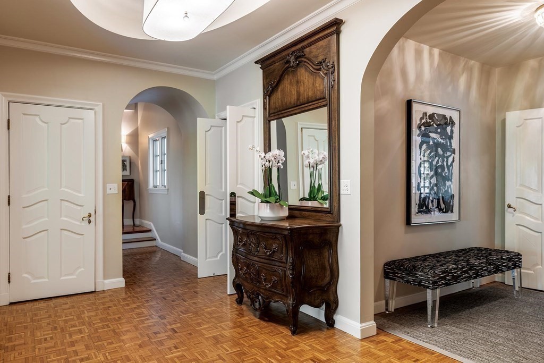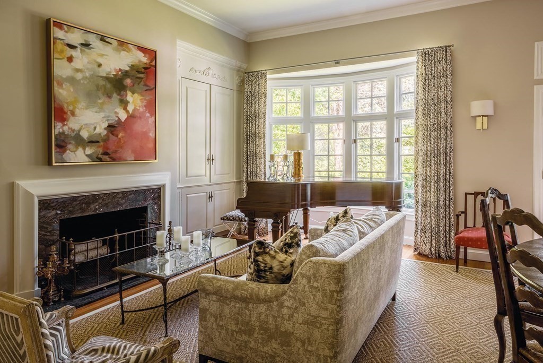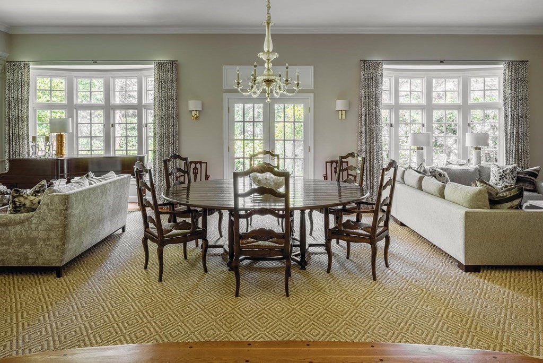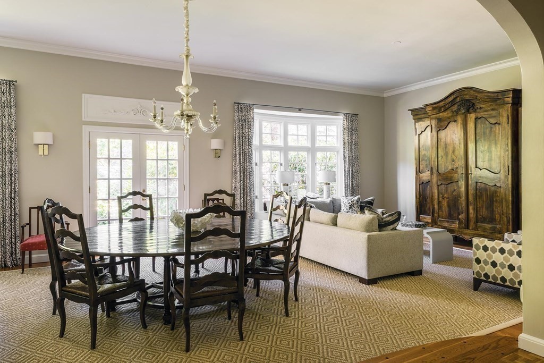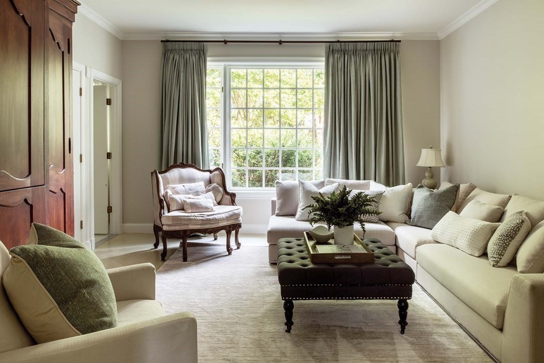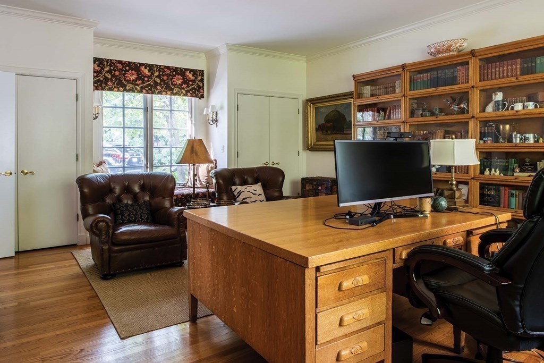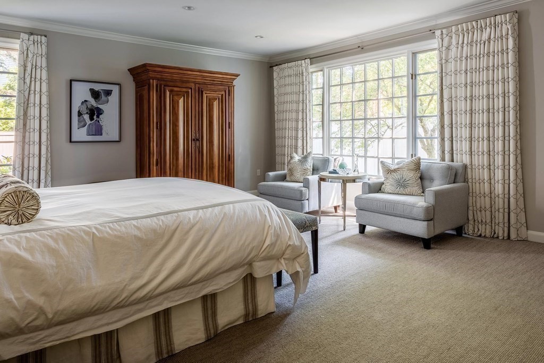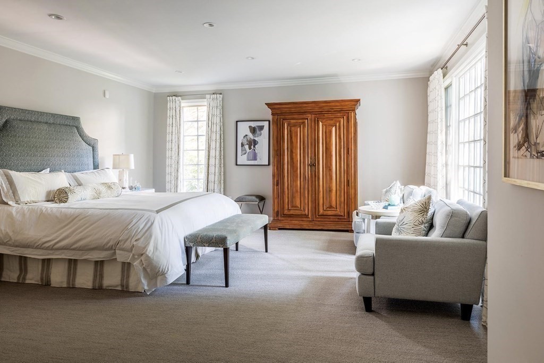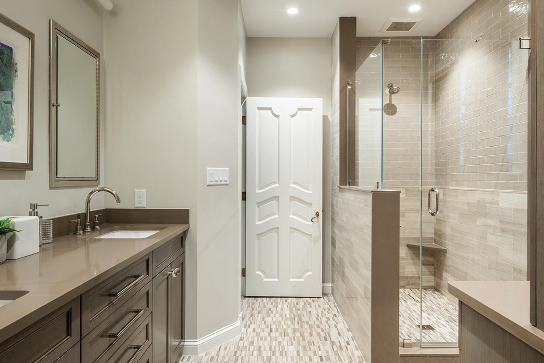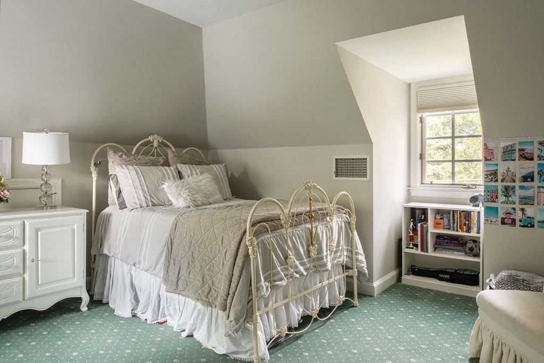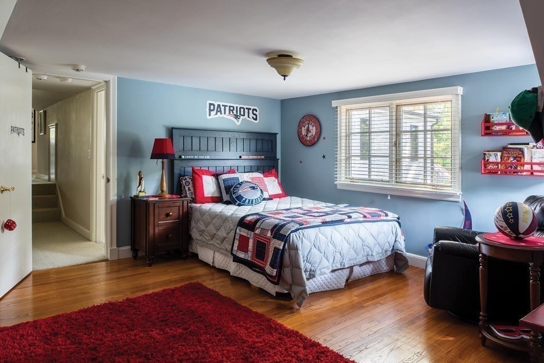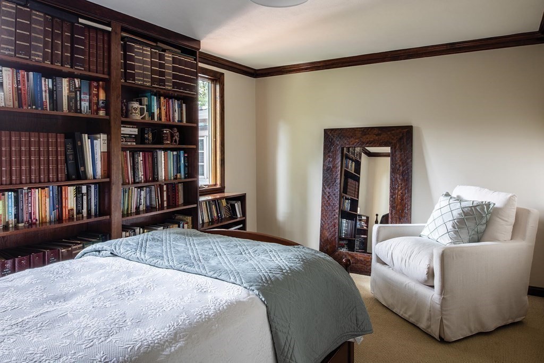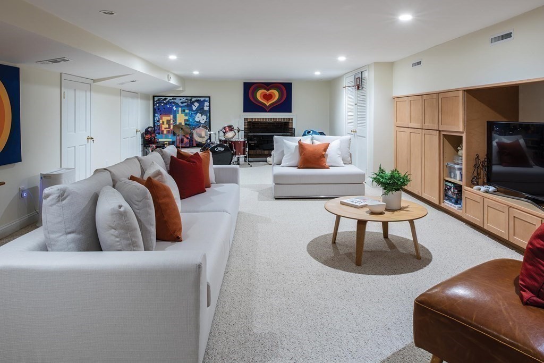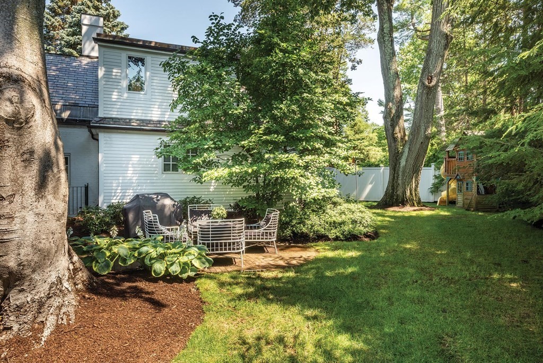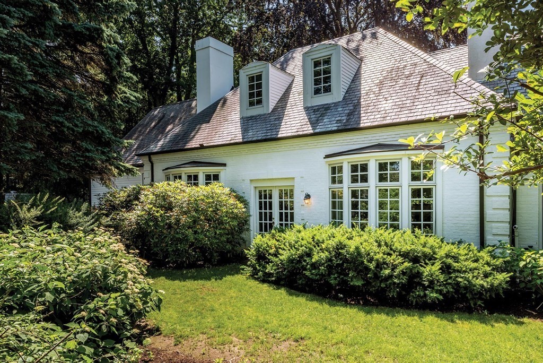Status : |
|
| Style : "C" | |
| Living area : 5155 sqft | |
| Total rooms : 8 | No. of Bedrooms : 5 |
| Full Bath(s) : 4 | Half Bath(s) : 1 |
| Garage(s) : 2 | Garage Style : "A" |
| Basement : No | Lot Size : 16296 sqft/0.37 Acre |
Property Details : "Set in Chestnut Hill, a private circular driveway leads to this magnificent and extensively renovated residence designed with both an old world charm and a contemporary flair. The grand entrance opens to a versatile and chic floor plan. There is a grand oversized living/dining room with a high ceiling, lots of light and large windows, and French doors opening to the yard. The recently renovated kitchen, with a quartzite island, quartz countertops, top-of-the-line appliances, custom cabinetry, and a sitting area, overlooks the lovely yard and has access to a mudroom and attached two-car garage. There is a spacious first floor master bedroom suite with walk-in closet and renovated bath. A family room and an office, each with a full bath, complete this level. The second floor has three bedrooms and a full bath. There is a full finished lower level. This home has gas systems, AC, hardwood floors, yard with mature plantings, copper gutters and a slate roof. Convenient to Chestnut Hill." |
|
Information deemed reliable but not guaranteed.
