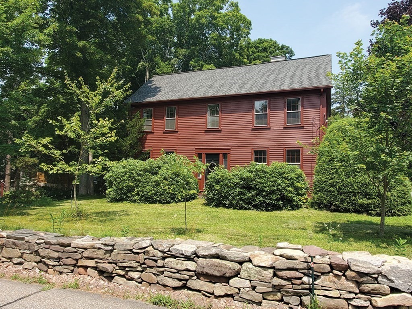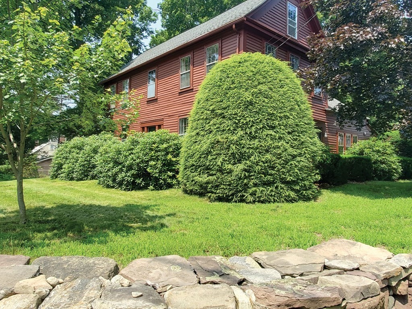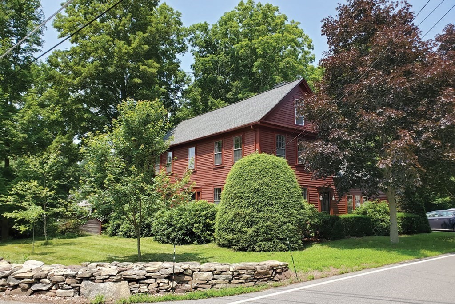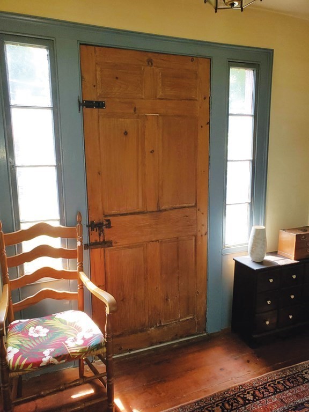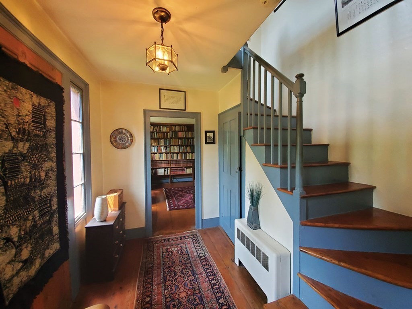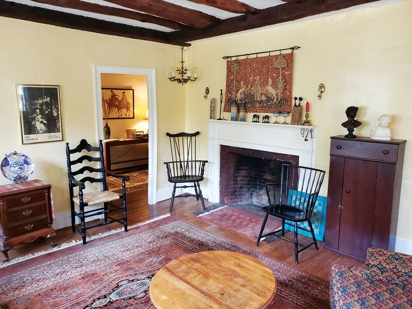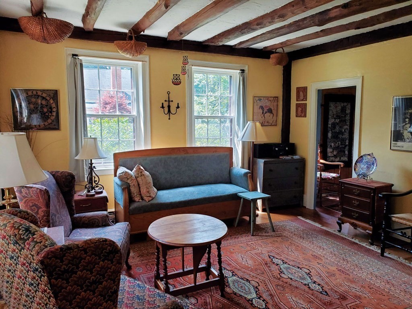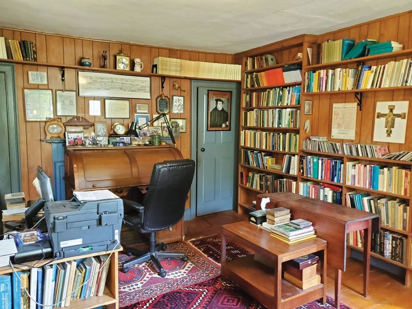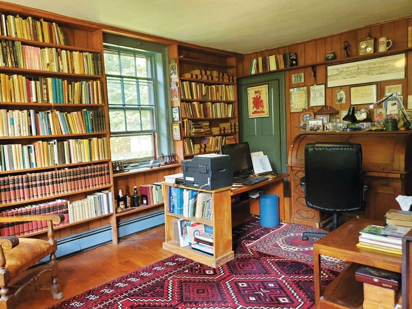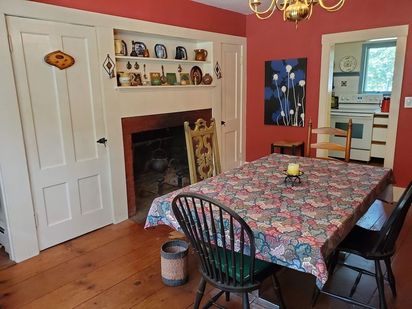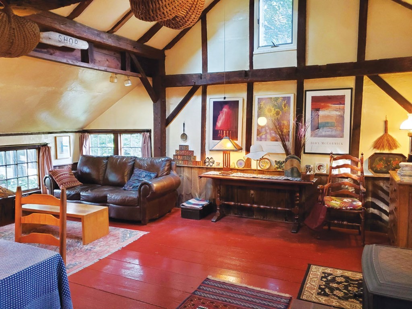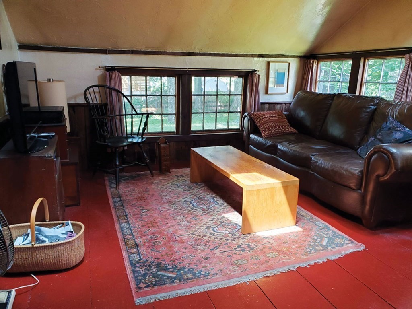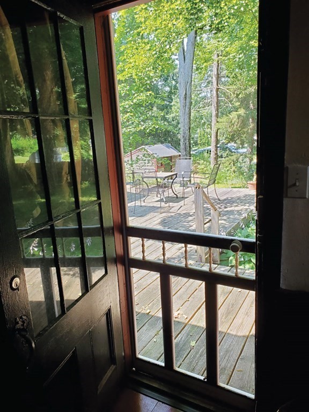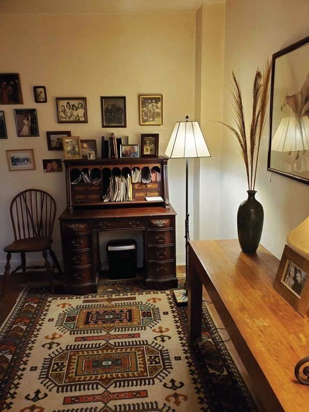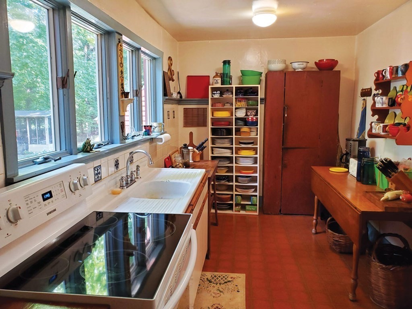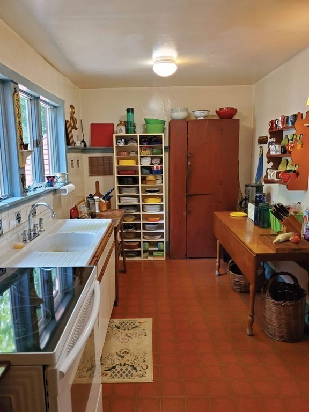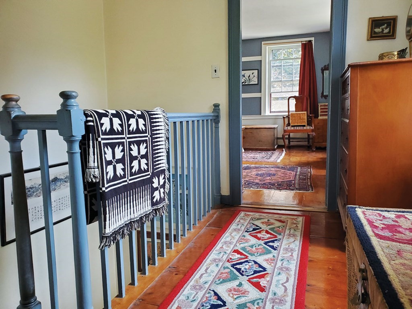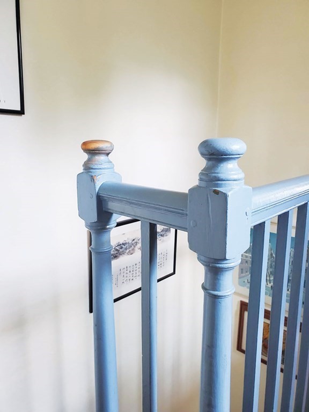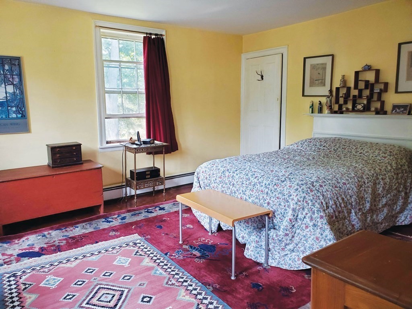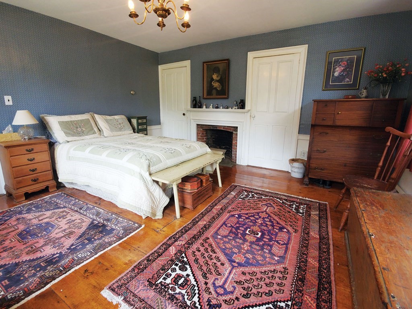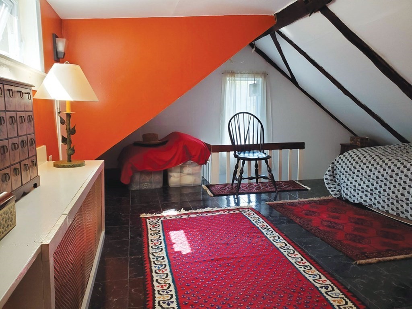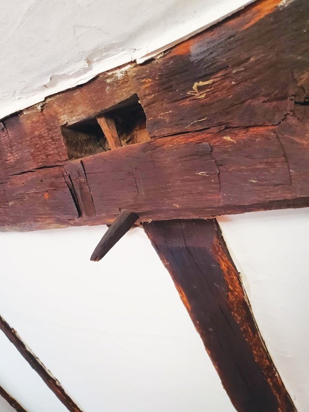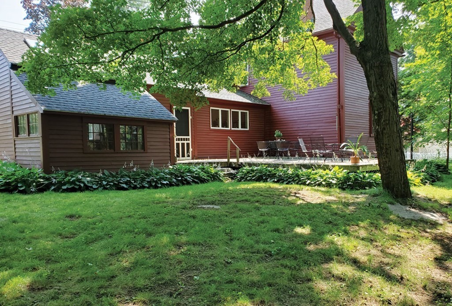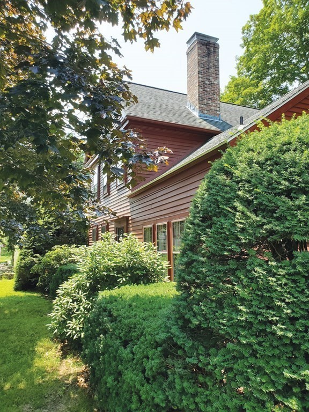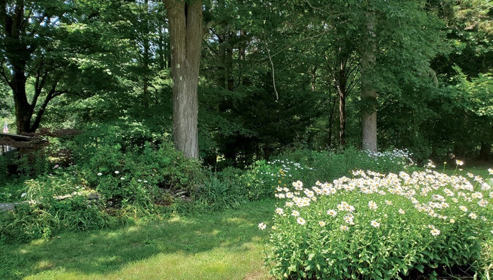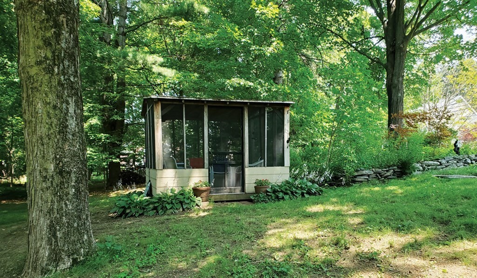Status : |
|
| Style : "A,K" | |
| Living area : 2566 sqft | |
| Total rooms : 9 | No. of Bedrooms : 3 |
| Full Bath(s) : 1 | Half Bath(s) : 1 |
| Garage(s) : 0 | Garage Style : |
| Basement : No | Lot Size : 31751 sqft/0.73 Acre |
Property Details : "This Colonial Antique known as the J. F. Sever House is a classic post and beam twin chimney design with a generous floorplan. Situated on a corner lot with a mature landscape, it offers edge of village living. The floorplan includes ten rooms with many original architectural features. There are two home office spaces, formal living and dining, plus an ell shaped family room with a vaulted beamed ceiling and a loft area. The kitchen is galley style and is ready for your ideas. A large bath on the second floor includes the laundry. This unspoiled antique offers the opportunity for classic style in a neighborhood setting on nearly 3/4 of an acre with mature trees, garden areas, screenhouse, a private rear facing deck and much more." |
|
Information deemed reliable but not guaranteed.
