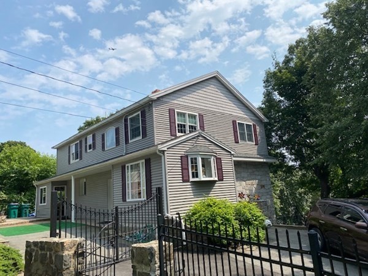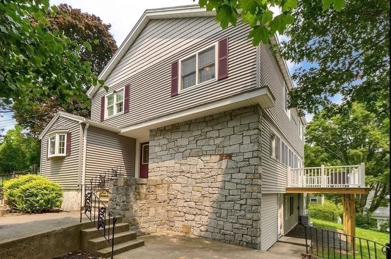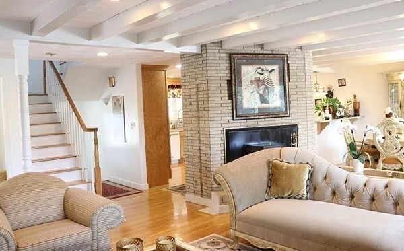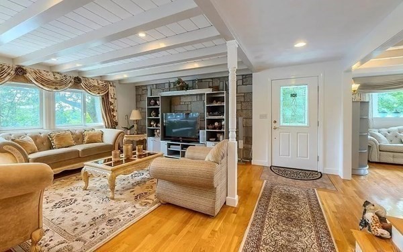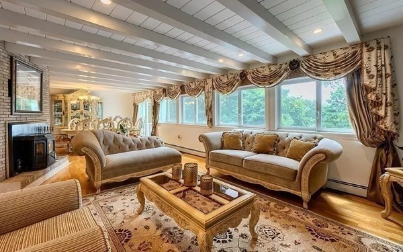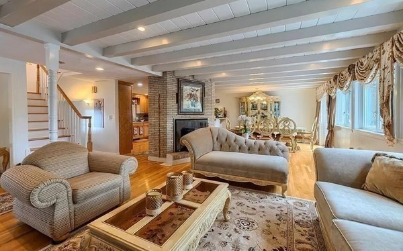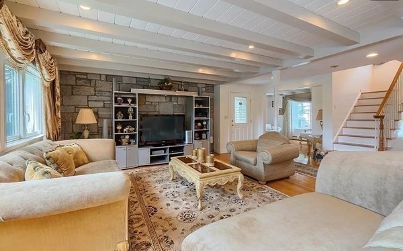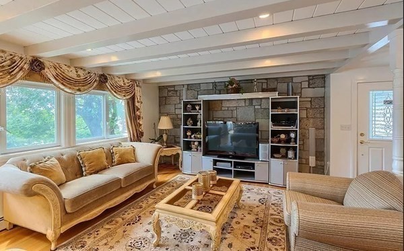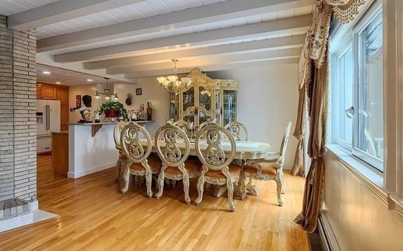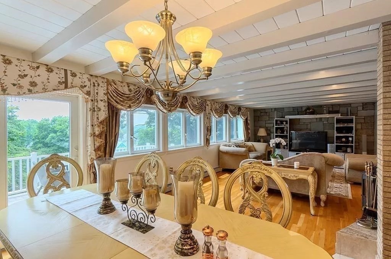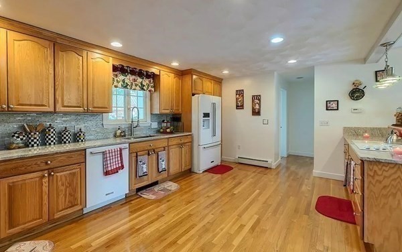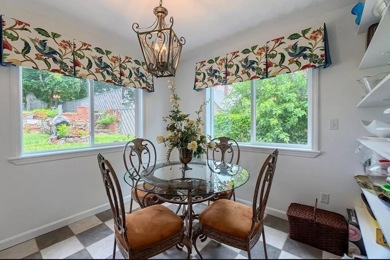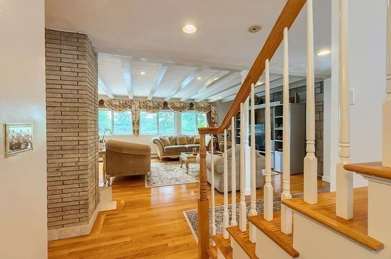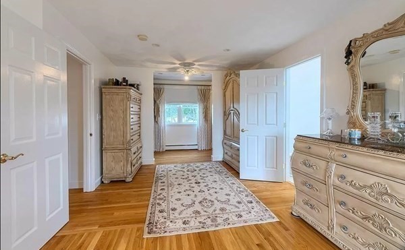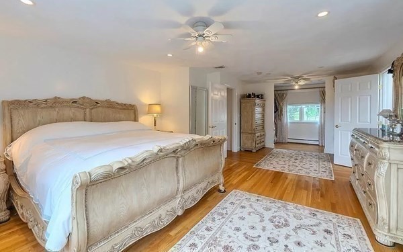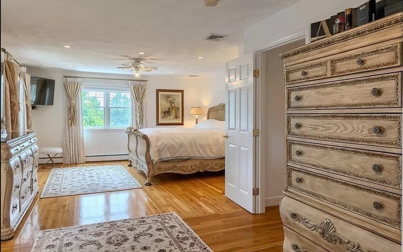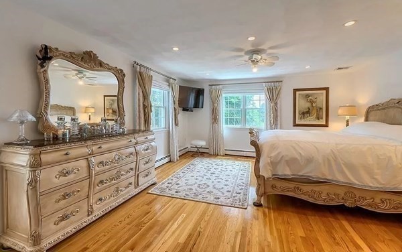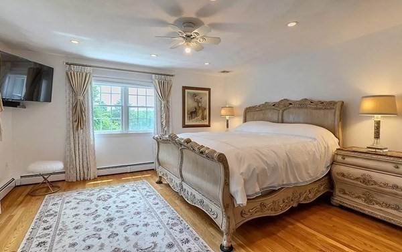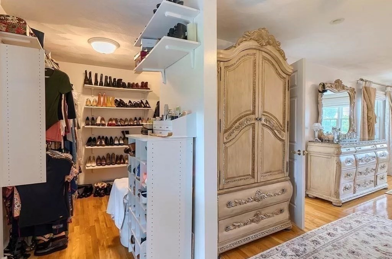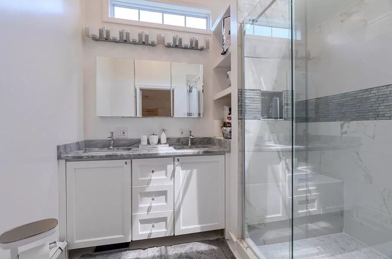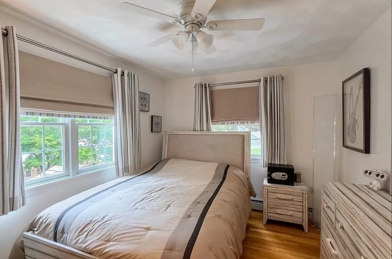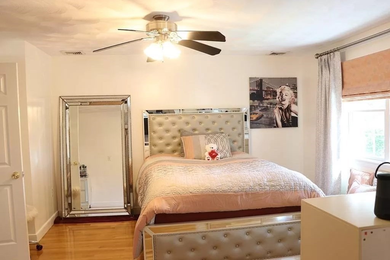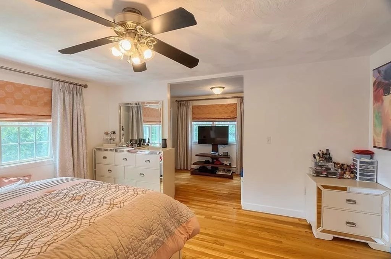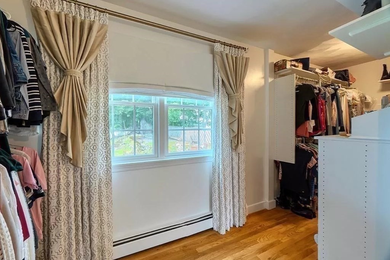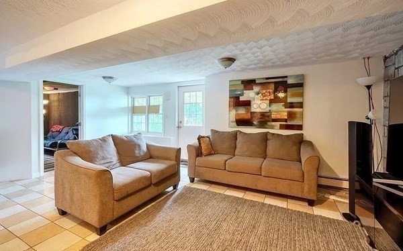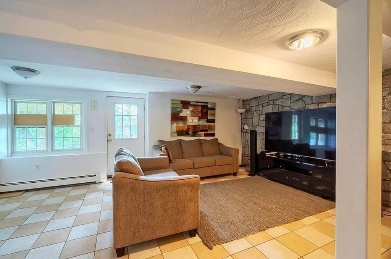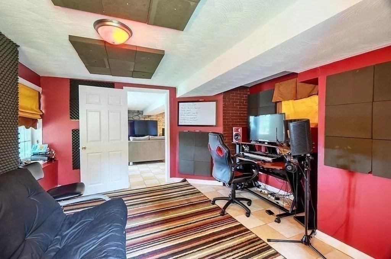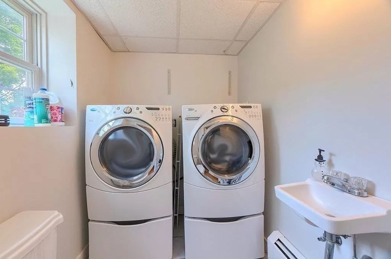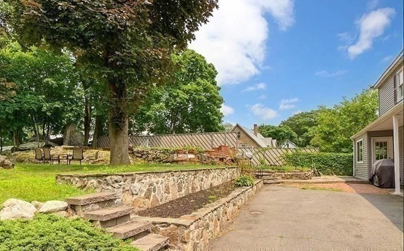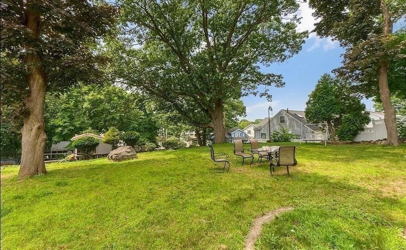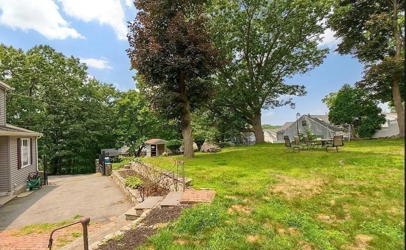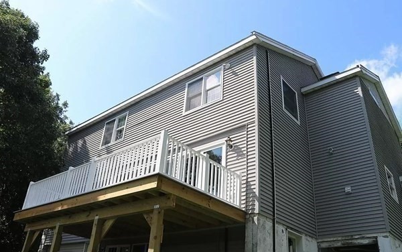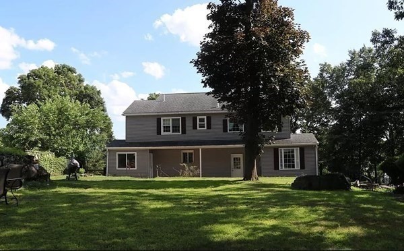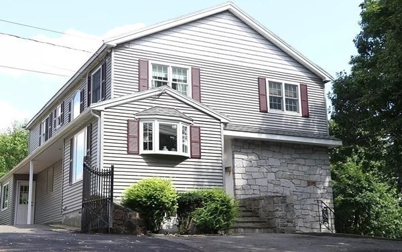Status : |
|
| Style : "A" | |
| Living area : 2301 sqft | |
| Total rooms : 12 | No. of Bedrooms : 5 |
| Full Bath(s) : 3 | Half Bath(s) : 1 |
| Garage(s) : 2 | Garage Style : "B" |
| Basement : No | Lot Size : 18295.2 sqft/0.42 Acre |
Property Details : "Welcome to 61 Piedmont Street, a beautiful single-family home in a desirable Ward 1 location. 12 rooms, 5 bedrooms, 3.5 baths, completed in 2005. First floor offers open concept kitchen with granite counters and breakfast bar, oversized living room with pellet stove and wall of windows, dining area with sliders to new deck, as well as a separate dining room, sitting room, wood planked beam ceilings, and a bath. Second floor consists of front-to-back master suite with two walk-in closets, modern bath with skylight and cathedral ceilings, an oversized bedroom with a walk-in closet area and an additional bedroom, and a full bath. Gleaming hardwood floors throughout. The walk-out lower level with three egresses offers in-law potential or bring the extended family, and consists of kitchen, living room/dining area with fireplace, two additional bedrooms, full bath and laundry. Expansion possibilities in the attic, 3 zone gas heating system, maintenance-free exterior with stone facade" |
|
Information deemed reliable but not guaranteed.
