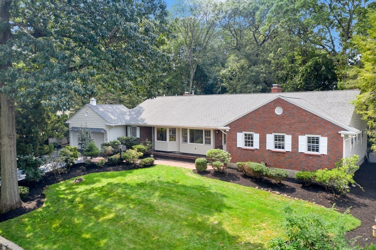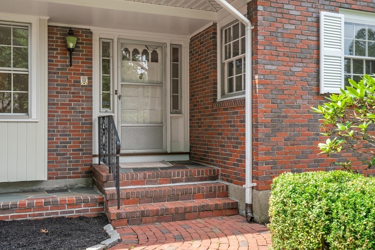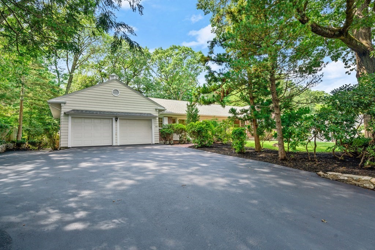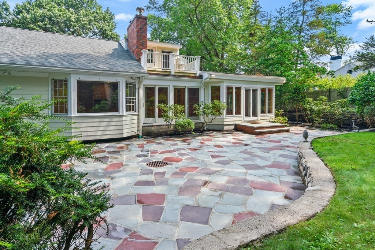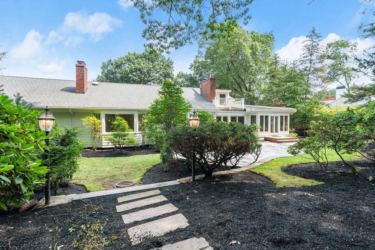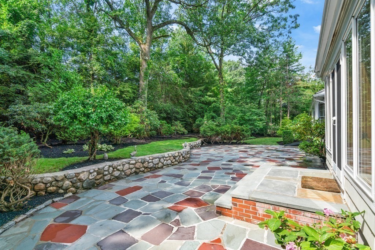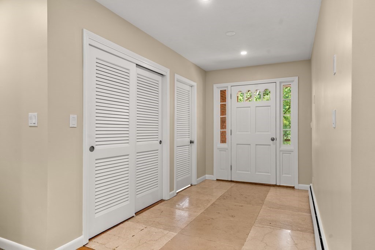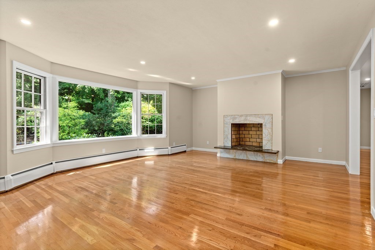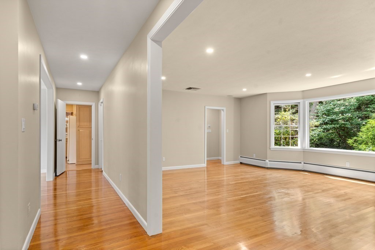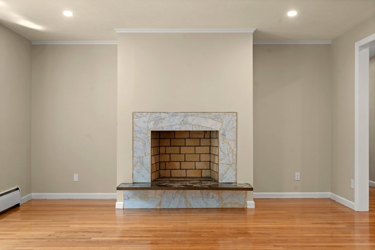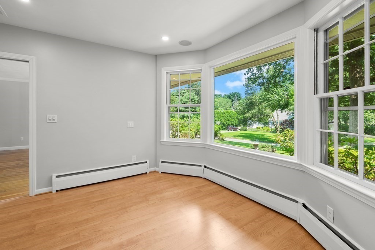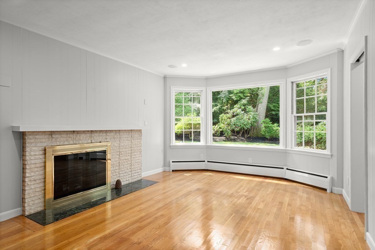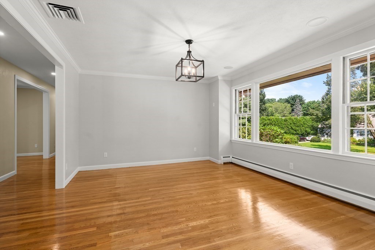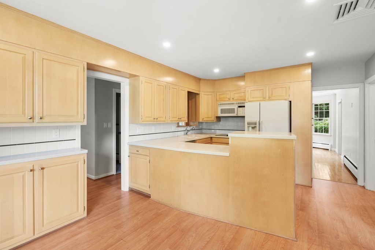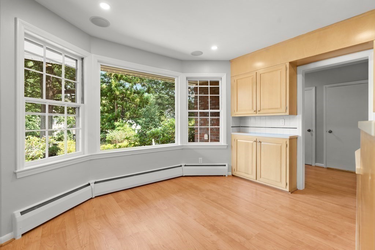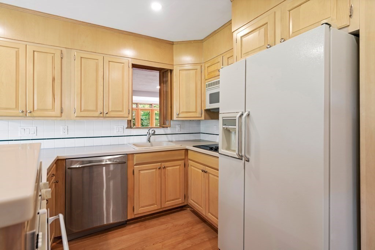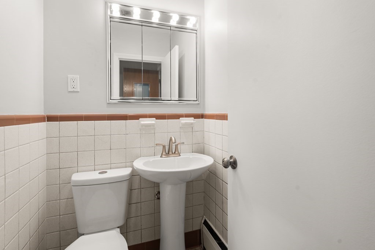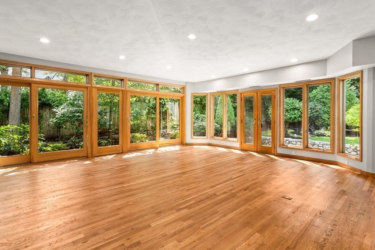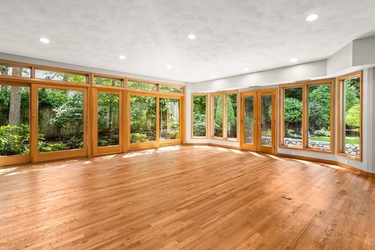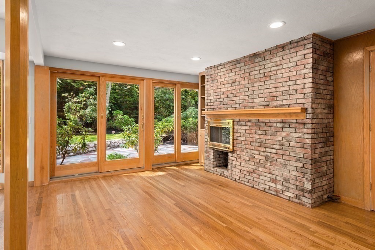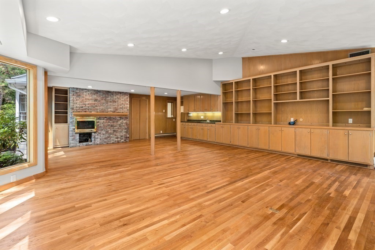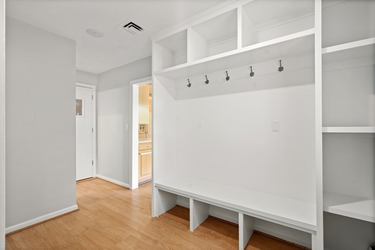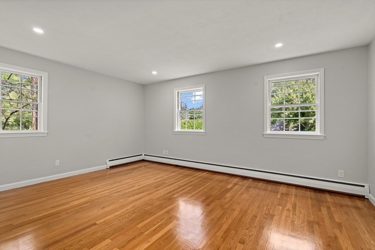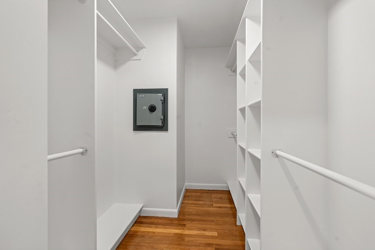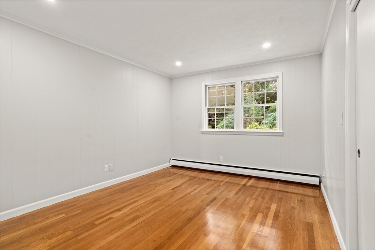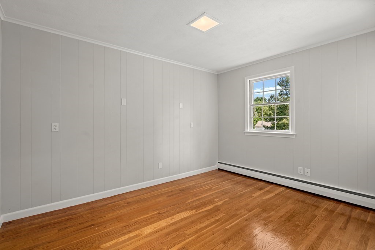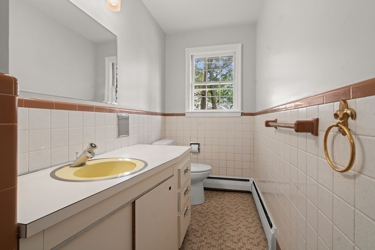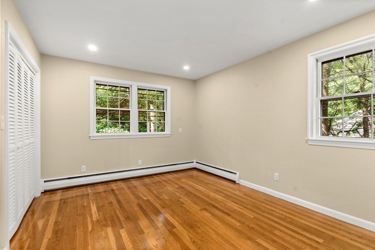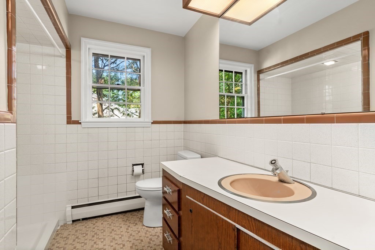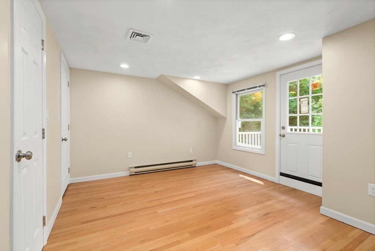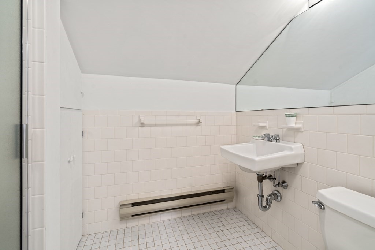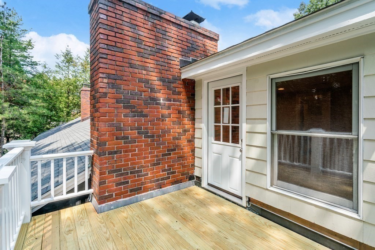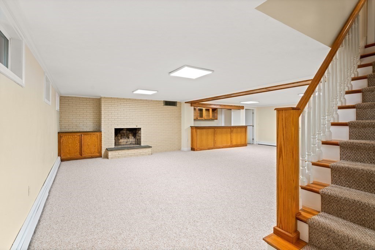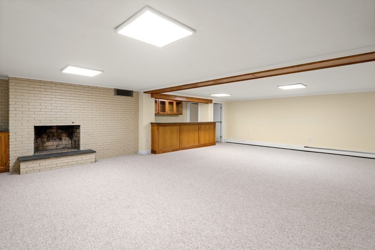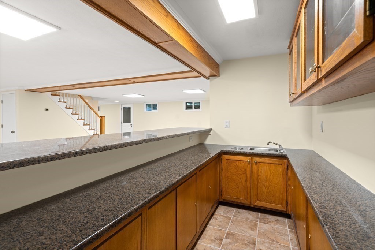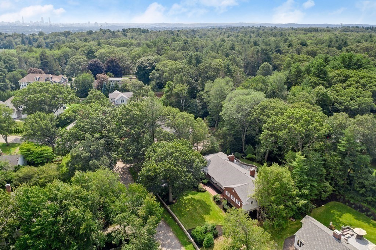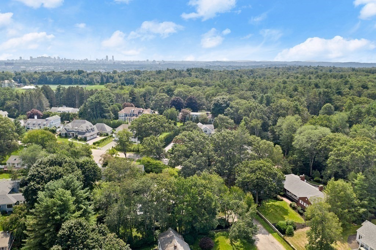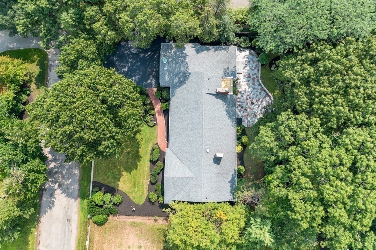Status : |
|
| Style : "E" | |
| Living area : 5400 sqft | |
| Total rooms : 7 | No. of Bedrooms : 5 |
| Full Bath(s) : 3 | Half Bath(s) : 2 |
| Garage(s) : 2 | Garage Style : "A,E,G" |
| Basement : No | Lot Size : 19714 sqft/0.45 Acre |
Property Details : "HIGHLY DESIRABLE BELMONT HILL LOCALE! This expanded and refreshed home is exactly what you have been waiting for! A well designed floor plan with multiple entertaining spaces including a formal living room with fireplace, a cozy den with fireplace, a fabulous great room with walls of glass and easy access to beautiful landscaped yard and patio, a formal dining room and eat in kitchen. There is also space in the lower level for a family room with bar and fireplace and exercise room. The living area is also flexible space with 4 bedrooms and 2.5 baths on the main level and a bedroom suite upstairs (with roof deck) perfect for a guest or au pair with full bath. Rooms can be also used as home offices! The grounds are beautiful and the home is set high on the lot for an amazing set back and easy parking with double width driveway and 2 car garage with direct entry into the mudroom!" |
|
Information deemed reliable but not guaranteed.
