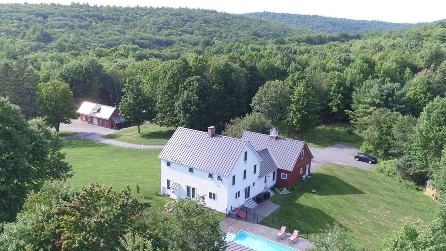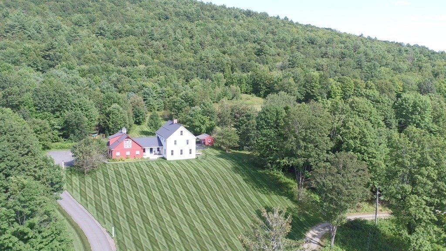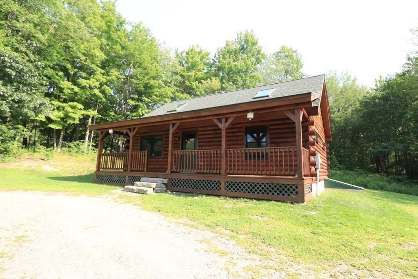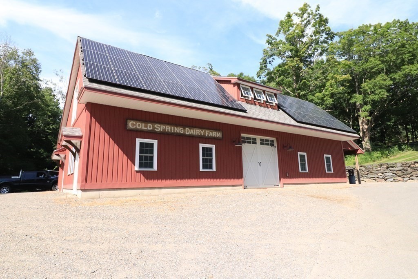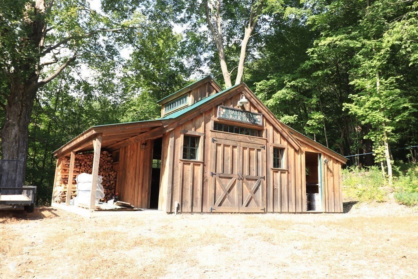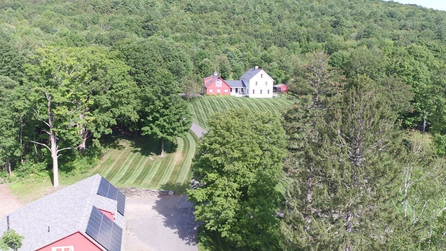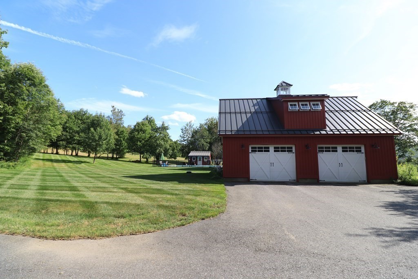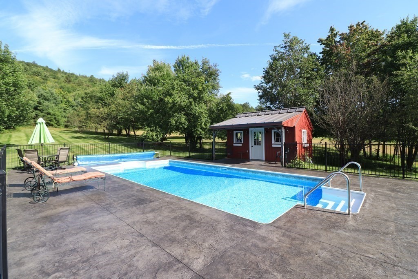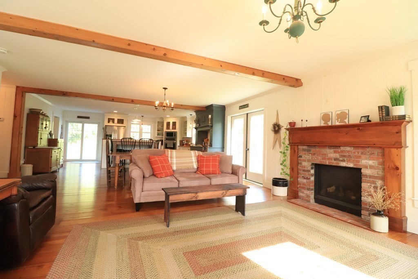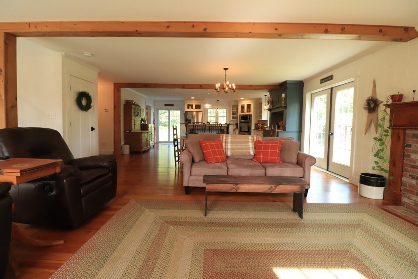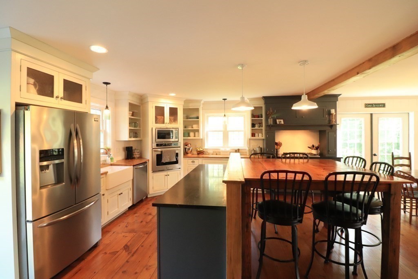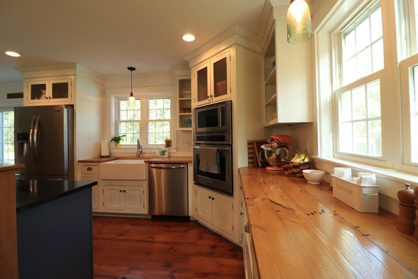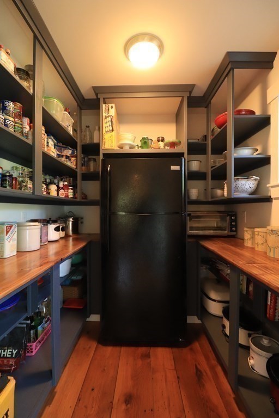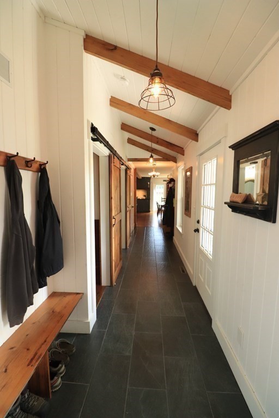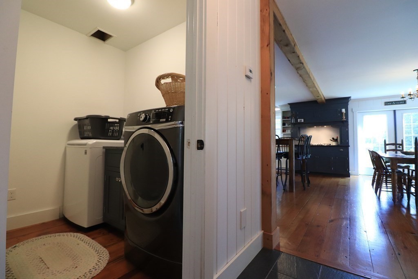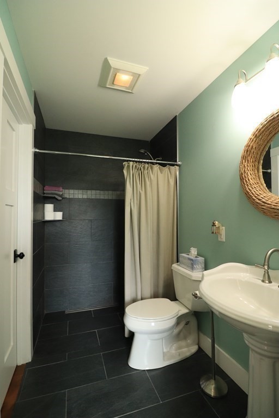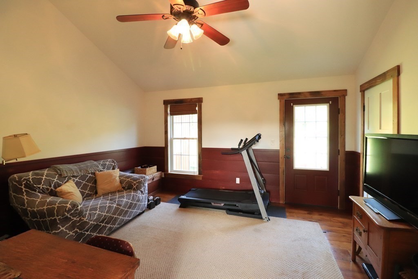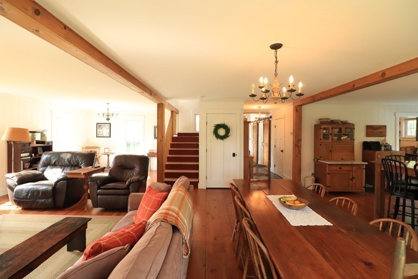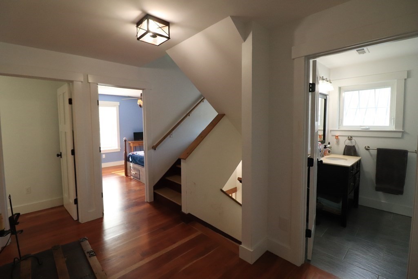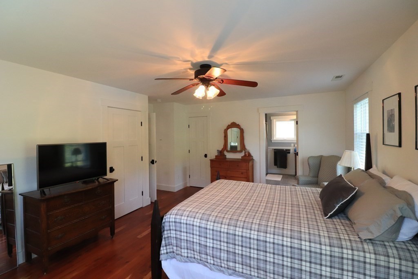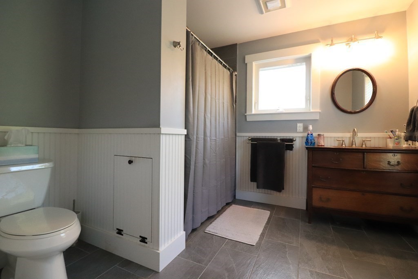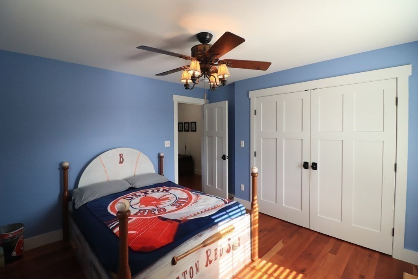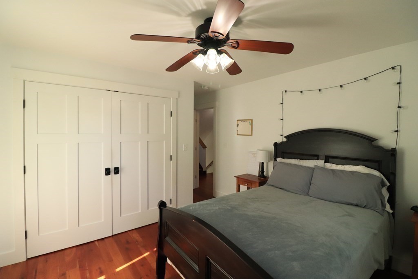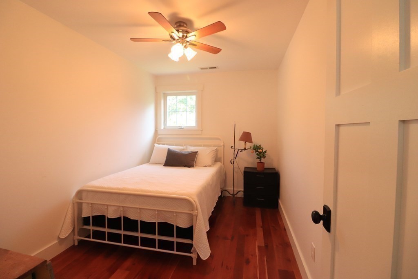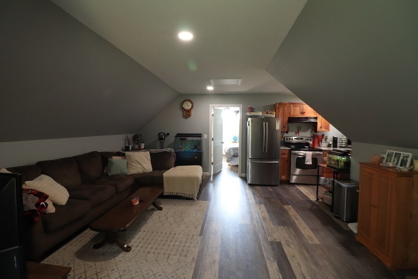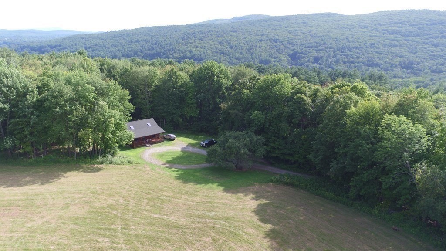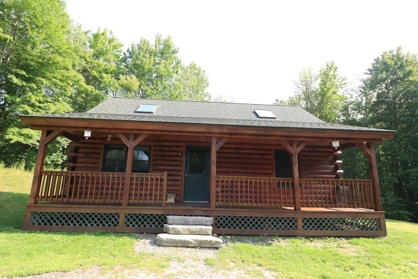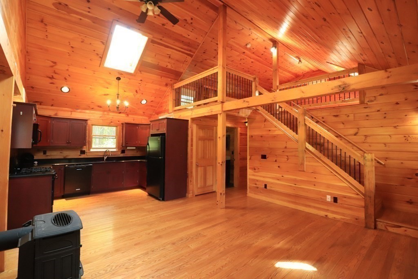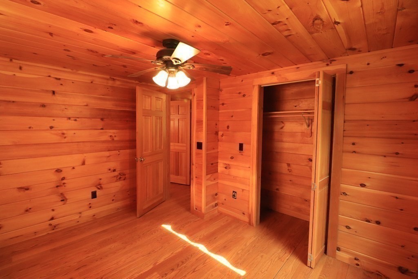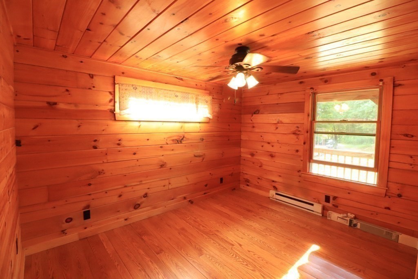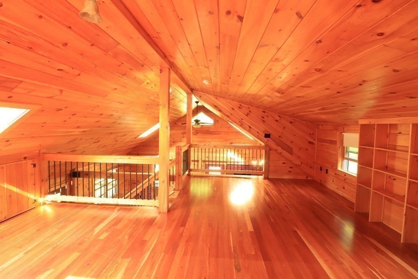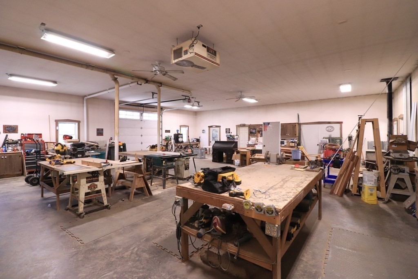Status : |
|
| Style : "A" | |
| Living area : 4478 sqft | |
| Total rooms : 16 | No. of Bedrooms : 6 |
| Full Bath(s) : 5 | Half Bath(s) : 0 |
| Garage(s) : 2 | Garage Style : "A,C,E,P" |
| Basement : No | Lot Size : 708285 sqft/16.26 Acre |
Property Details : "Custom-built to include reclaimed wood from an old farmhouse & barn originally at this location,& set on over 16 acres abutting conservation land,this property offers two separate houses, a 40'X60 workshop w/ solar panels, & sugar house.The main house has a metal roof,an in-ground pool w/stamped concrete patio & post & beam pool house,& an open floor plan with a mix of old-growth pine, rustic cherry,and chestnut floors.The kitchen has custom-built cabinets & top-shelf appliances complemented by chestnut & soap stone counters, & a spacious pantry.There is also a full bath & an office w/separate egress accessed through reclaimed barn doors. 2nd floor has 3 bedrooms & common room, including a master bedroom with 3 closets and ensuite bath. The 4th bedroom suite is above the oversized 2-car garage.The 2nd house is a 2 bedroom,1 bath log cabin w/loft.It has wood and tile floors, and a porch to enjoy the view of the surrounding landscape.The shop is plumbed for radiant heat, has wood stove." |
|
Information deemed reliable but not guaranteed.


