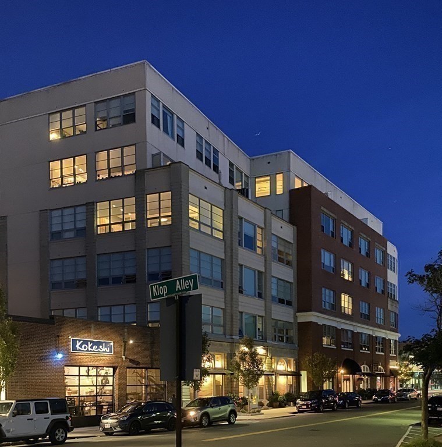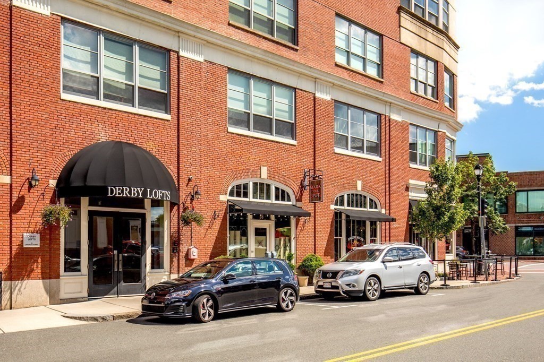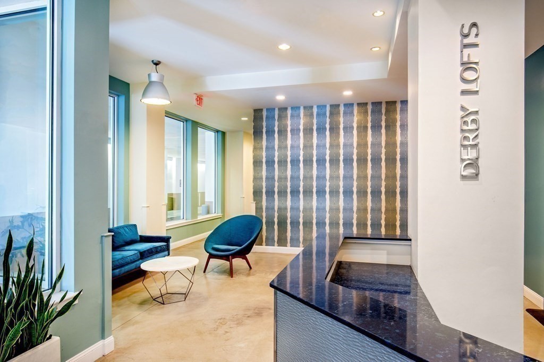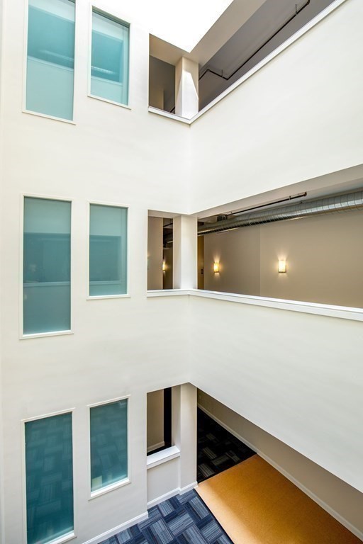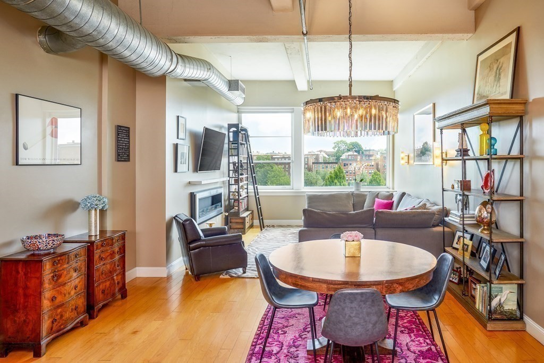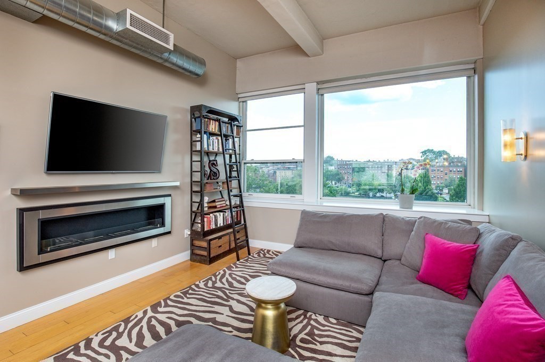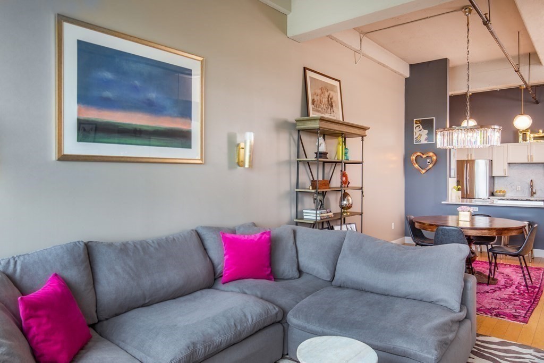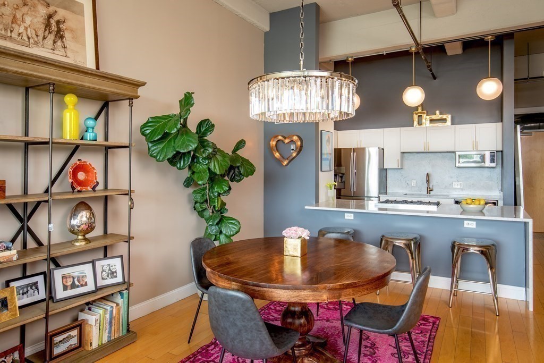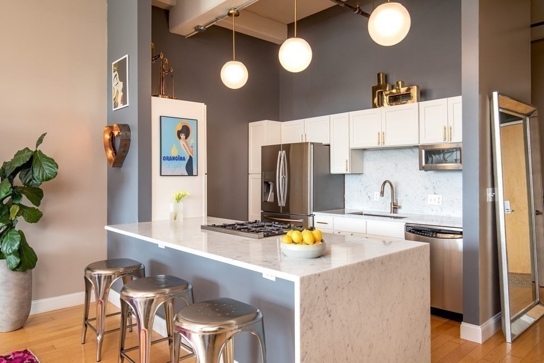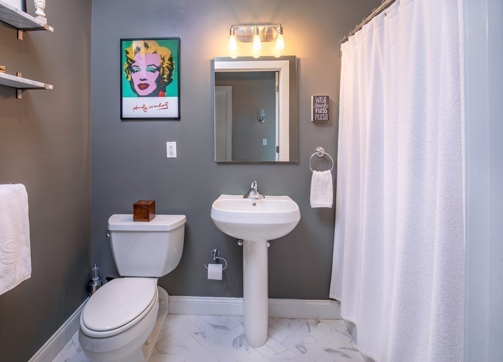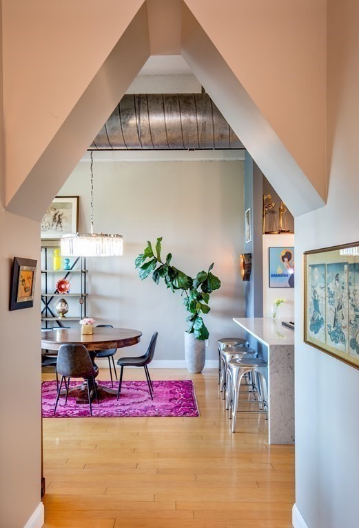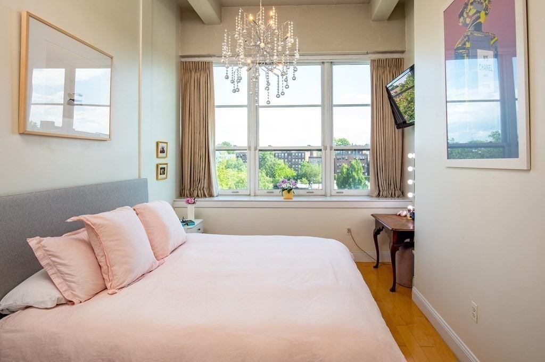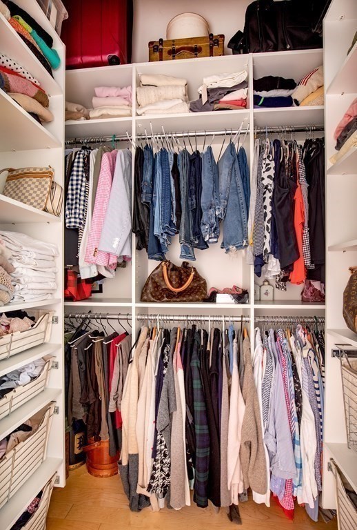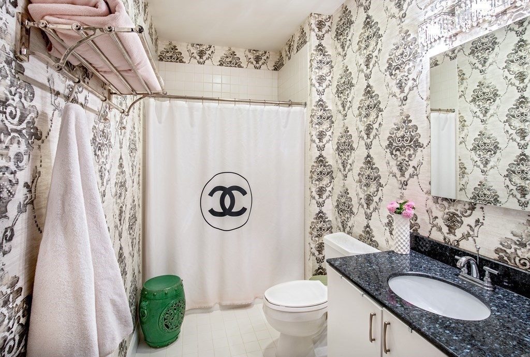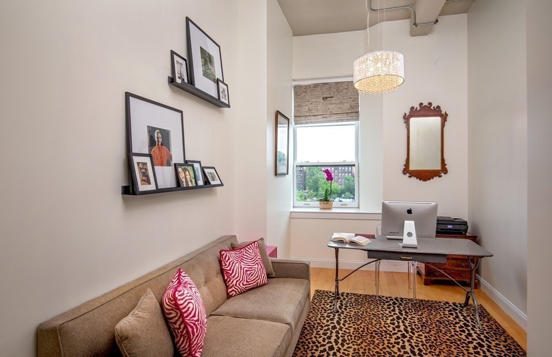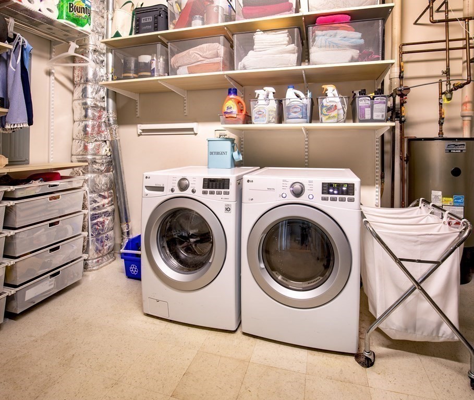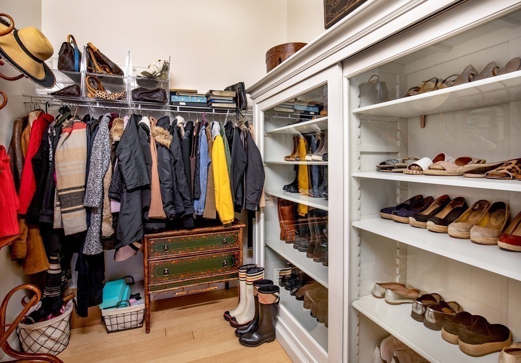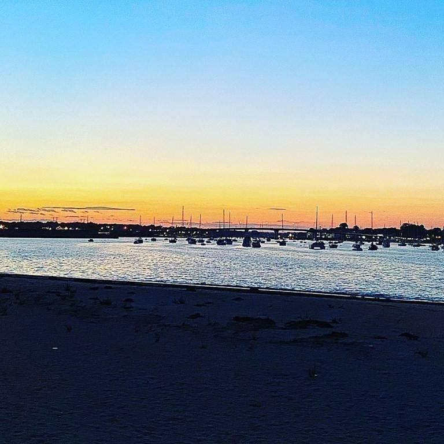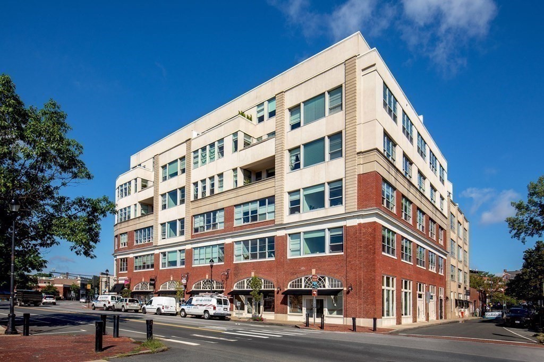Status : |
|
| Style : "G" | |
| Living area : 1530 sqft | |
| Total rooms : 4 | No. of Bedrooms : 2 |
| Full Bath(s) : 2 | Half Bath(s) : 0 |
| Garage(s) : | Garage Style : |
| Basement : No | Lot Size : 20752 sqft/0.48 Acre |
Property Details : "Urban Loft Style living in the heart of downtown Salem! One of the best layouts in the building with light filled rooms and city & distant harbor views. New marble kitchen, stainless steel appliances, Restoration Hardware and Crate and Barrell lighting fixtures. Open concept living with 12' ceilings, wood floors, and custom blinds throughout. Primary bedroom features a wall of windows overlooking the Salem Harbor Walk, a custom California closet and master bath. There is a second bedroom/office and updated full bath. Unit has incredible storage and closet space: Storage room (once used as an office), oversize laundry room with modern Elpha shelving and storage (installed by the container store). Interior freshly painted in 2021. Building is located close to some of Salem?s finest restaurants, Commuter Rail, PEM, and great shopping.Unit comes with a deeded parking pass to Salem Harbor garage ($270/annually). Elevator building & pet friendly." |
|
Information deemed reliable but not guaranteed.
