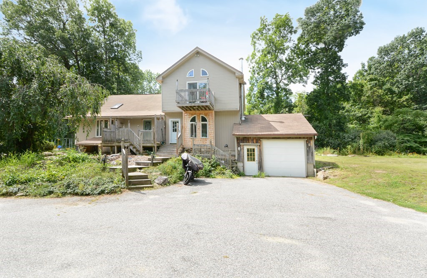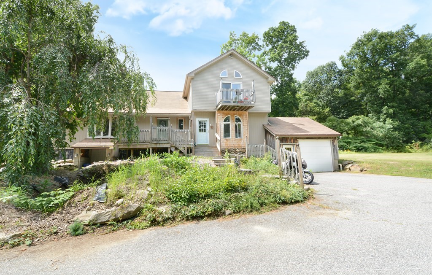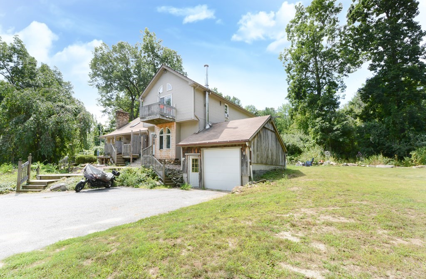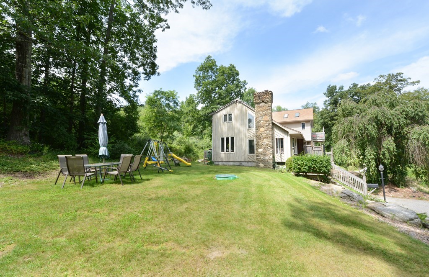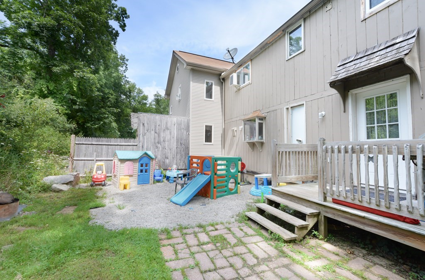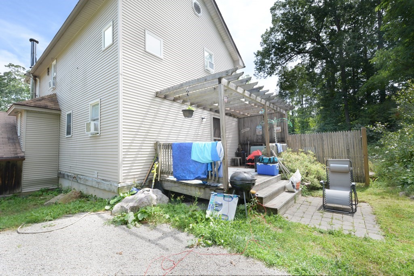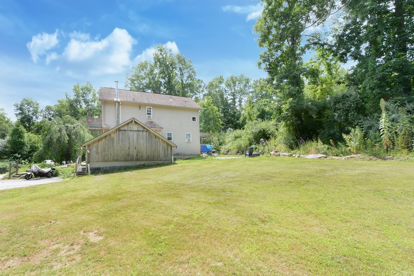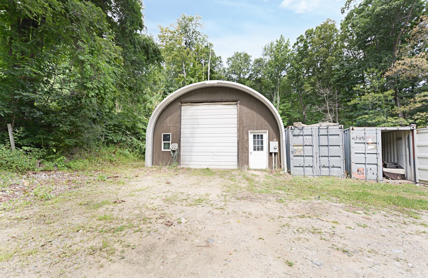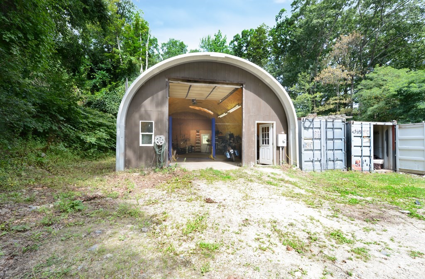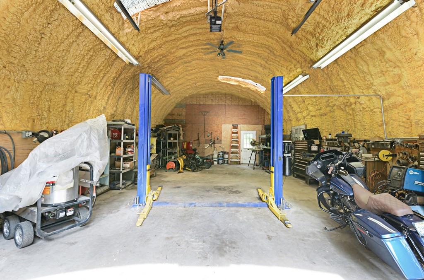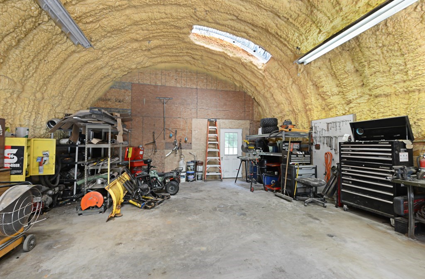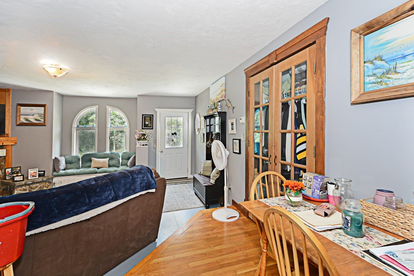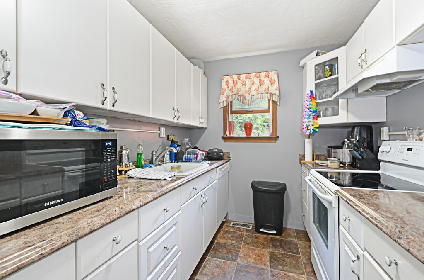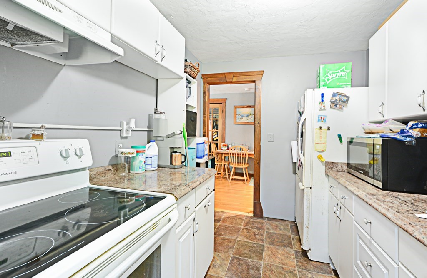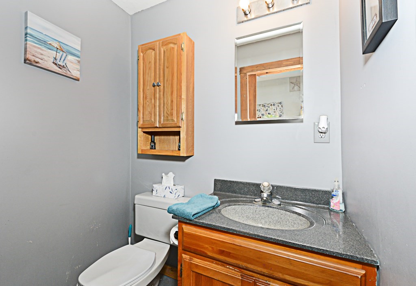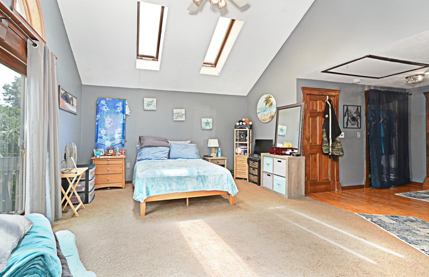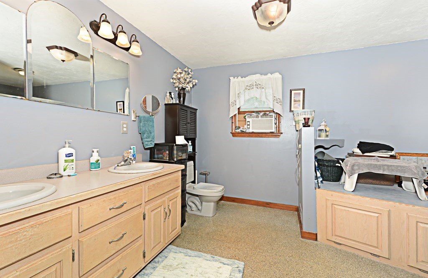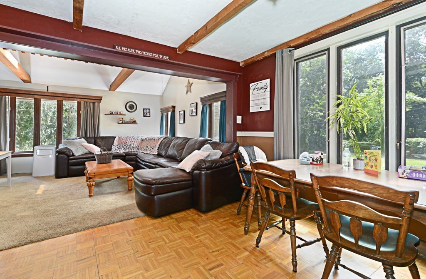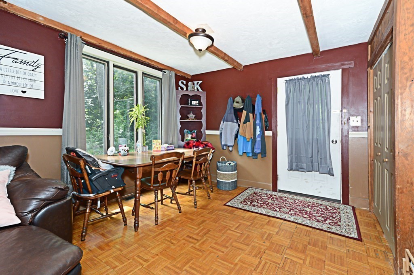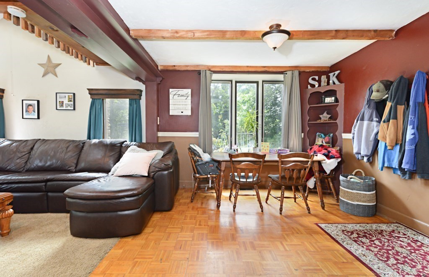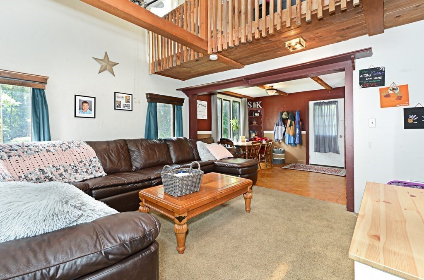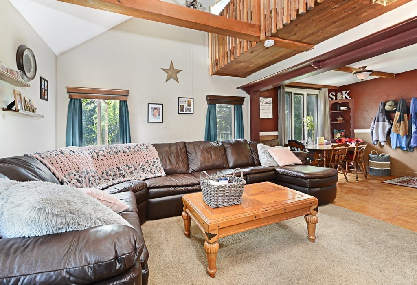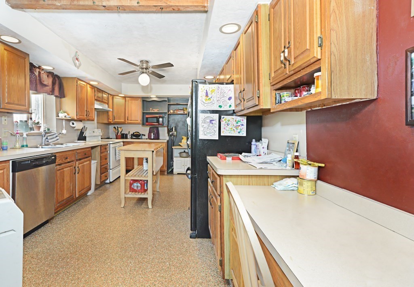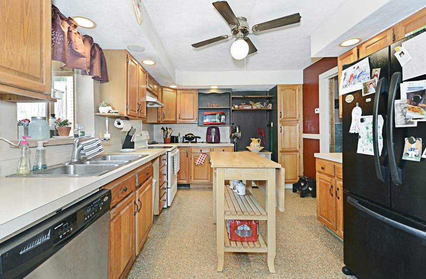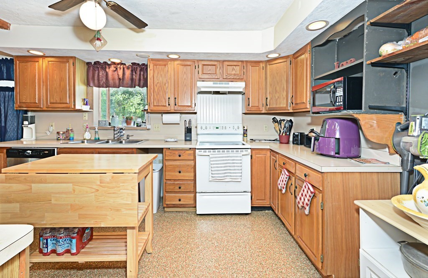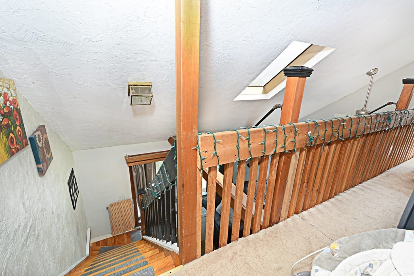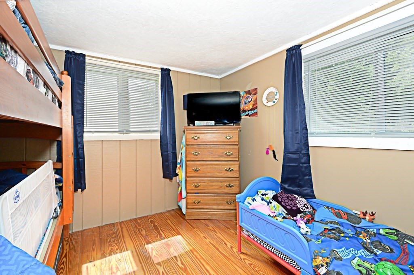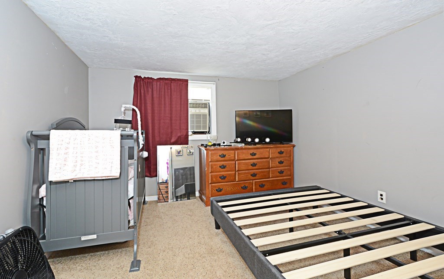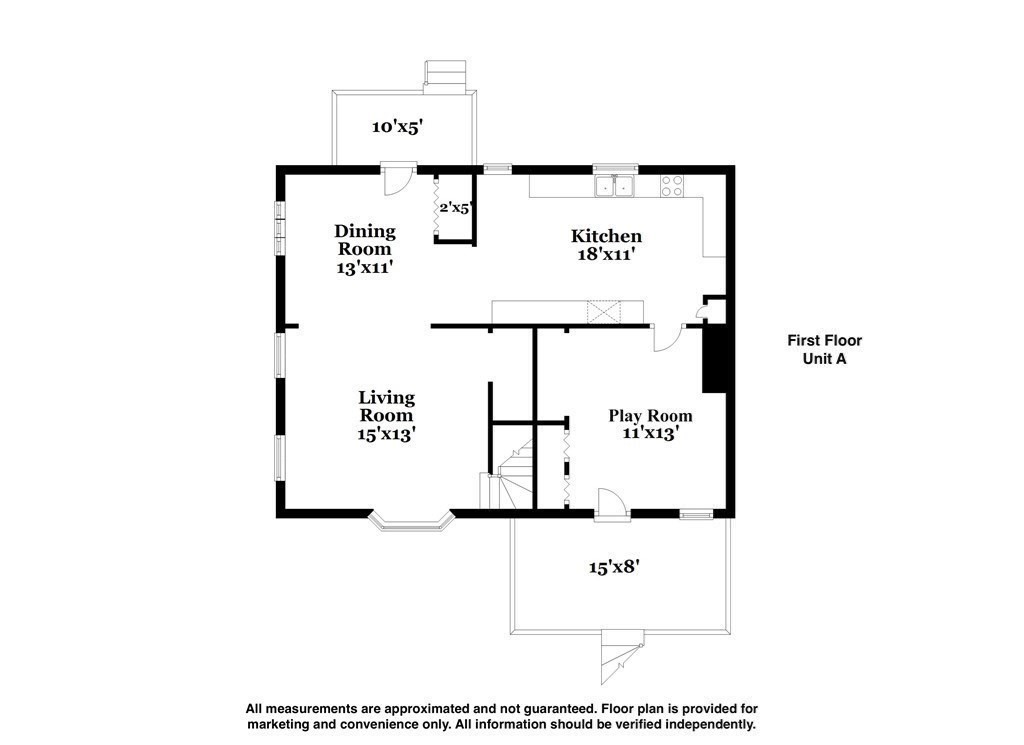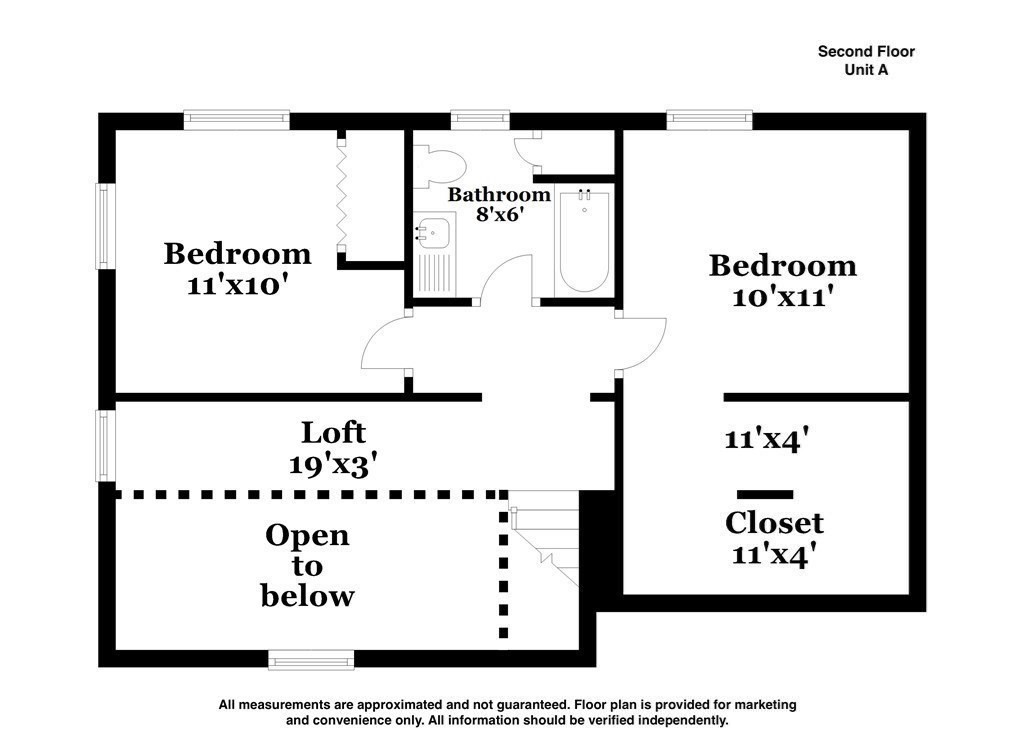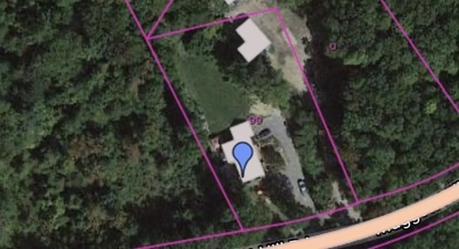Status : |
|
| Style : | |
| Living area : 2762 sqft | |
| Total rooms : | No. of Bedrooms : |
| Full Bath(s) : | Half Bath(s) : |
| Garage(s) : 1 | Garage Style : |
| Basement : No | Lot Size : 43560 sqft/1 Acre |
Property Details : "Charlton Duplex with detached Workshop. Unique investment property with many possibilities to suite your needs. Separate driveway leading to 40'x28' insulated workshop with 220 electric, lift and oversized garage door. The shop is perfect for all your car/boat storage needs, tradesmen supplies or hobbyist studio! The main home with 1 car garage offers 2 side by side townhouse apartments. Great potential for combining units for those looking for a single family or leave as-is for multigenerational living. Front unit has open floor plan between kitchen, dining and vaulted ceiling living room with a separate playroom/office.Two beds and full bath on the second floor with balcony overlooking living room. Back 1 bed - 1 1/2 bath unit was an addition in 2000 with custom woodwork throughout. Oversized sunken living room, kitchen, laundry room and 1/2 bath on the first floor. Second floor bedroom suite with balcony, walk-in closet, double vanity bath with shower and jacuzzi tub" |
|
Information deemed reliable but not guaranteed.
