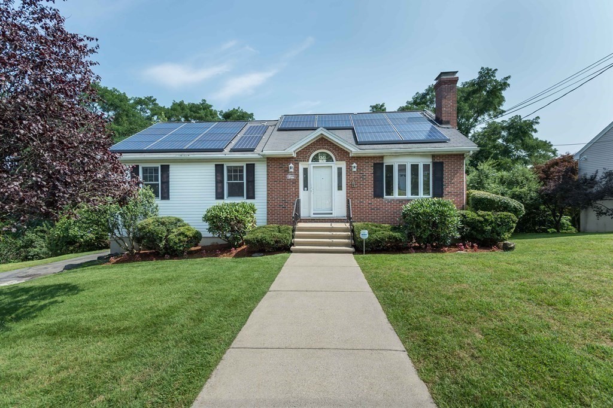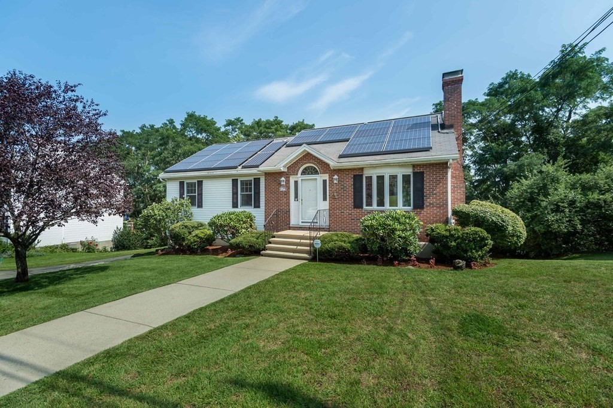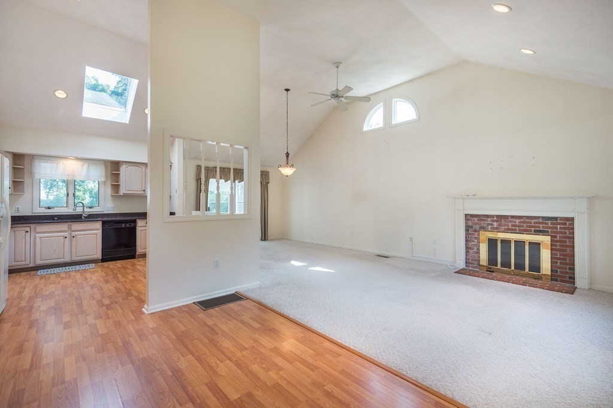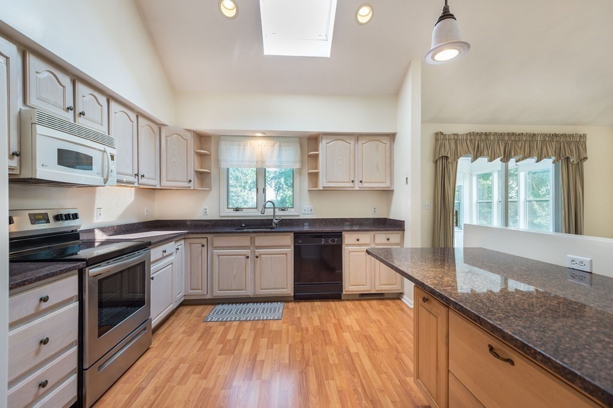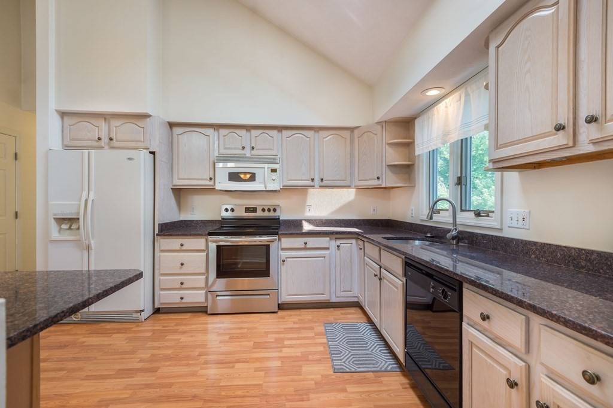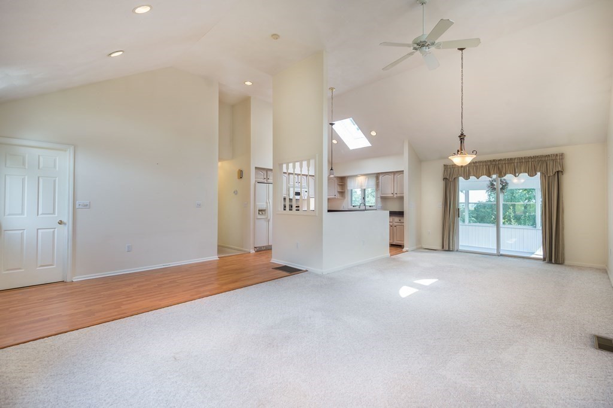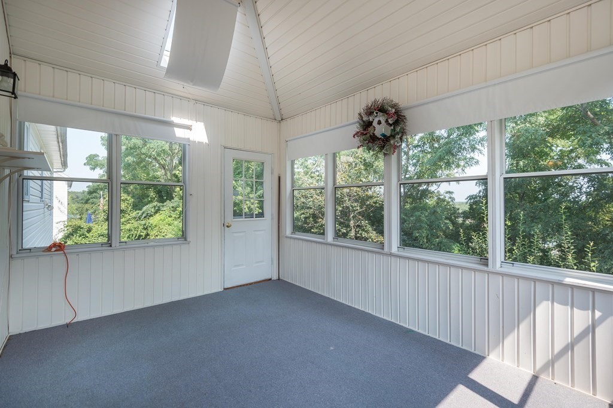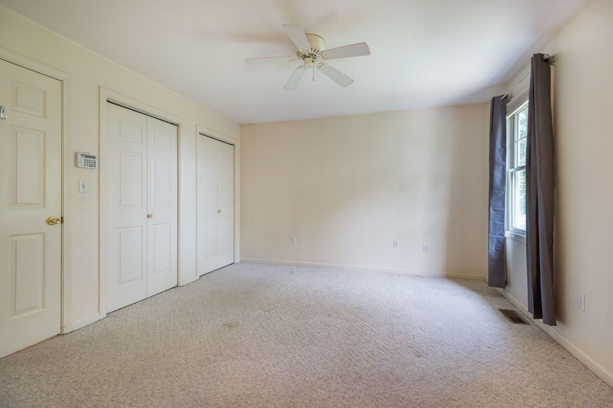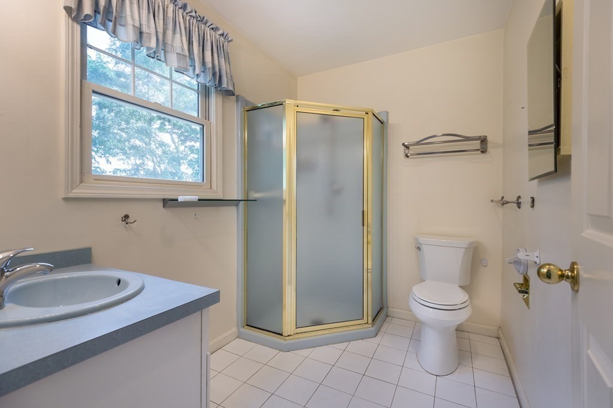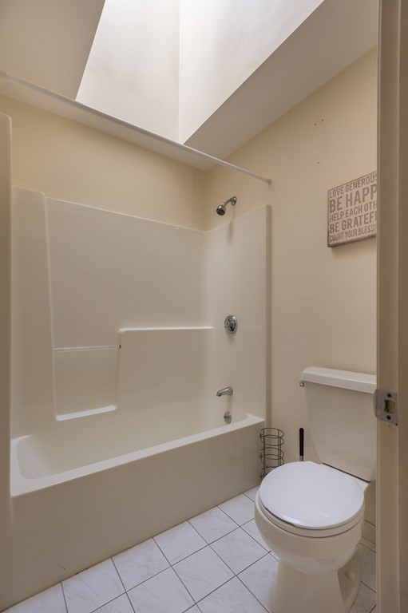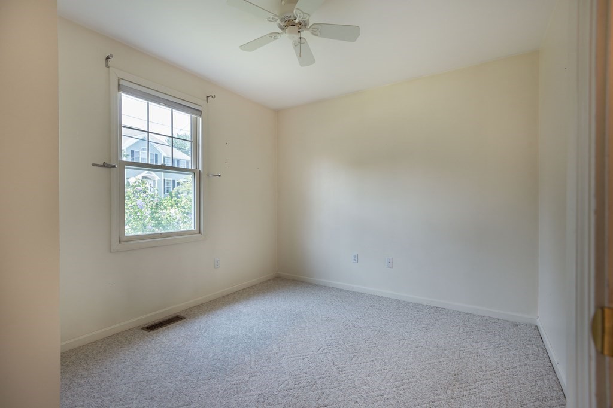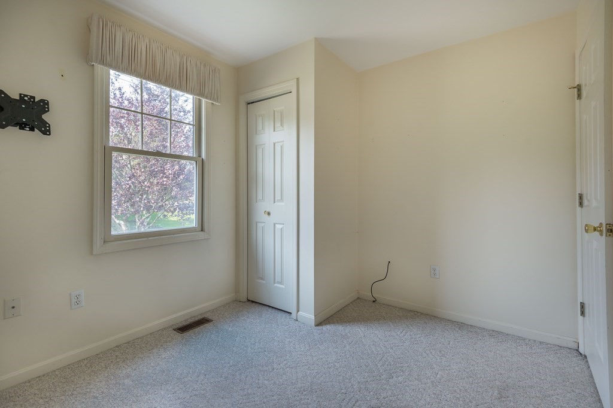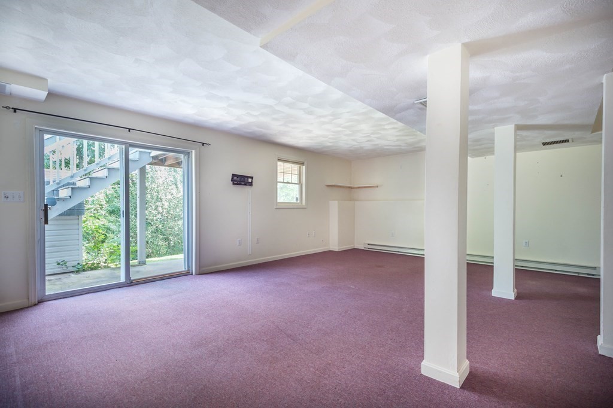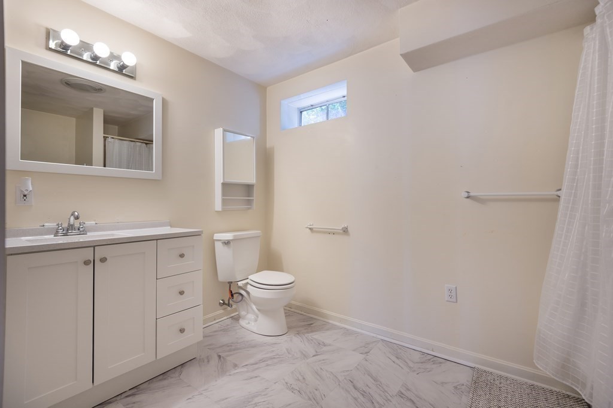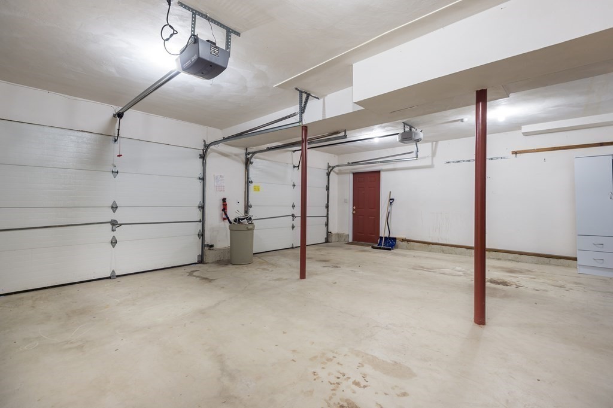Status : |
|
| Style : "E" | |
| Living area : 1916 sqft | |
| Total rooms : 7 | No. of Bedrooms : 3 |
| Full Bath(s) : 3 | Half Bath(s) : 0 |
| Garage(s) : 2 | Garage Style : "C,E" |
| Basement : No | Lot Size : 13980 sqft/0.32 Acre |
Property Details : "West Side Location! This open concept ranch features cathedral ceilings, kitchen with skylight and a fireplaced living room. The dining room with slider leads to a 3 season porch with steps down to the patio. The main level also features 3 bedrooms and main bath with skylight. The primary bedroom features double closets and an ensuite bath with shower. The lower level has a large finished family room with slider to the patio. The lower level also features a 3/4 bath with laundry and a utility room. This house is topped off with a 2 car garage, an alarm and sprinkler system." |
|
Information deemed reliable but not guaranteed.
