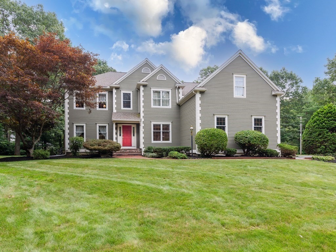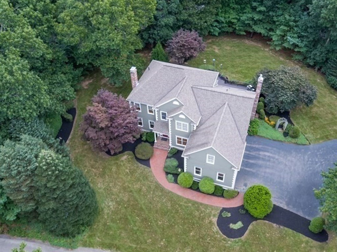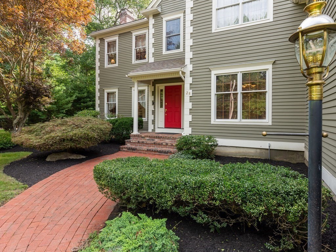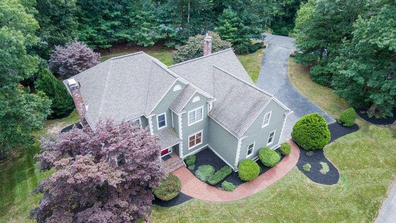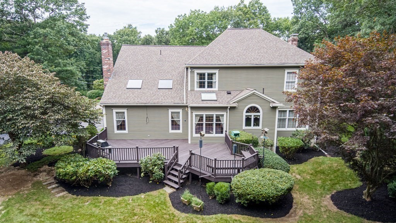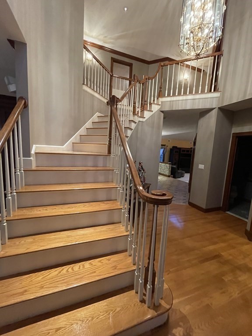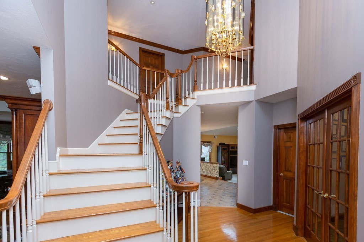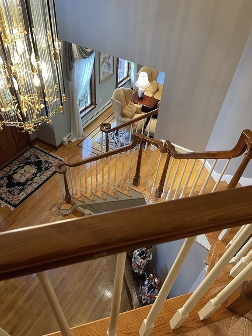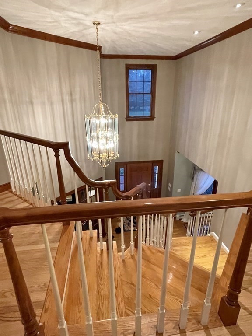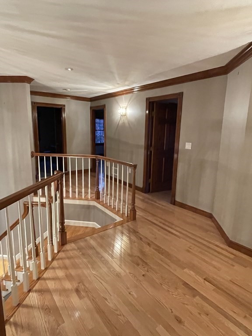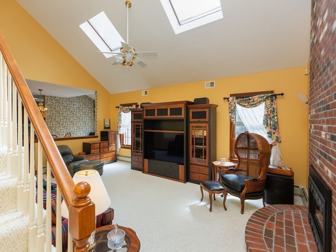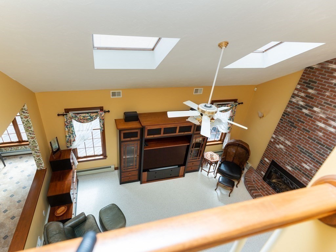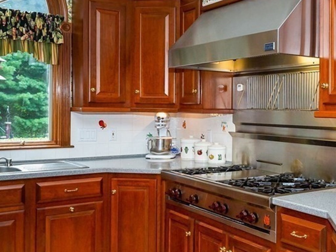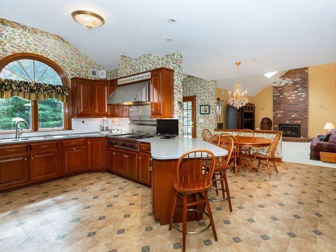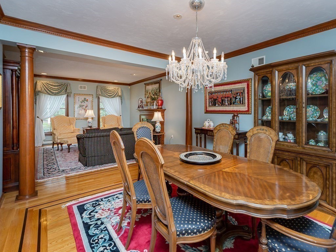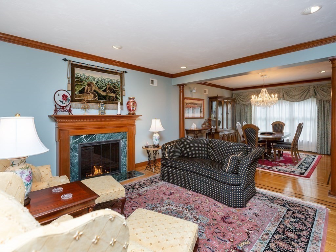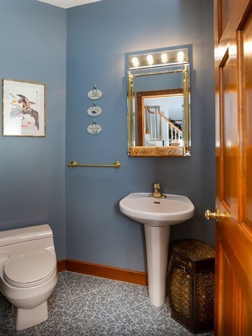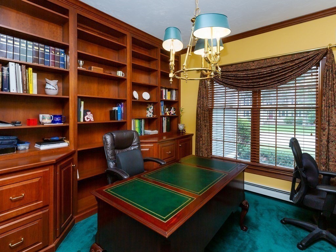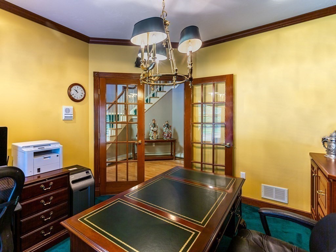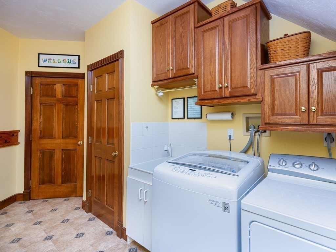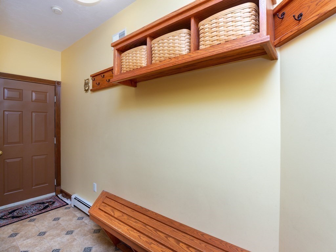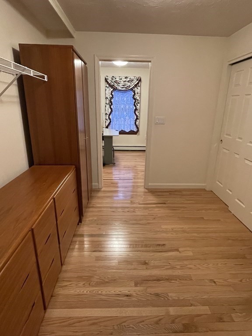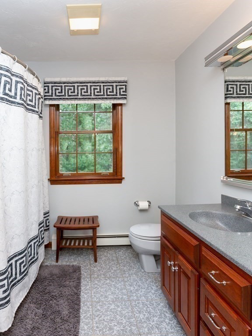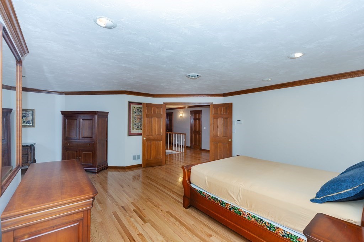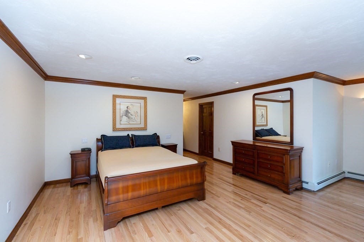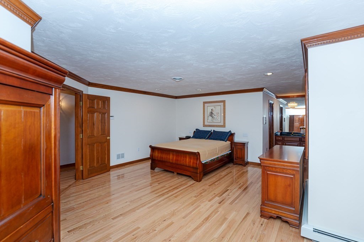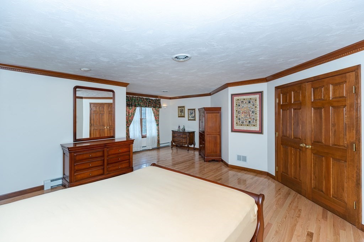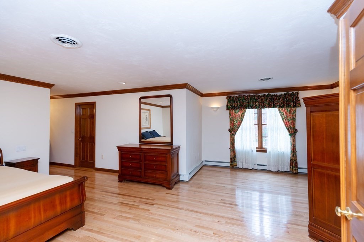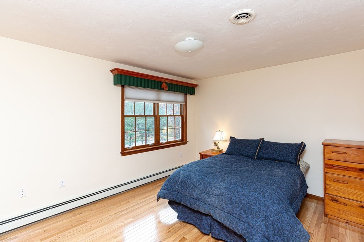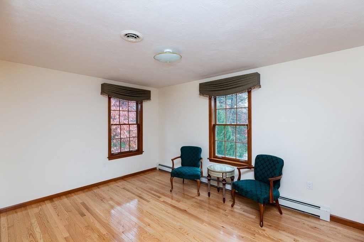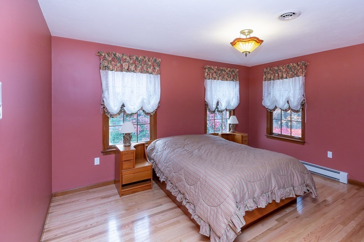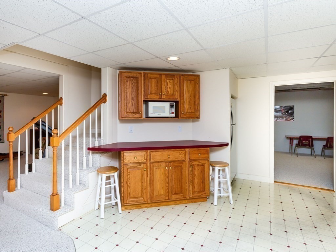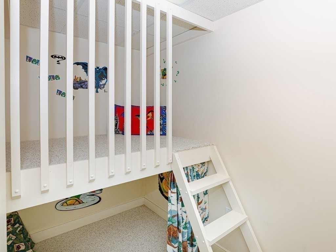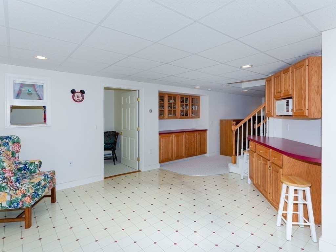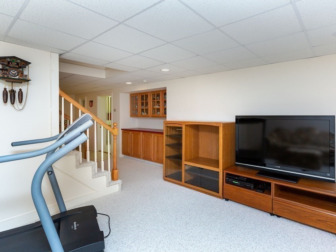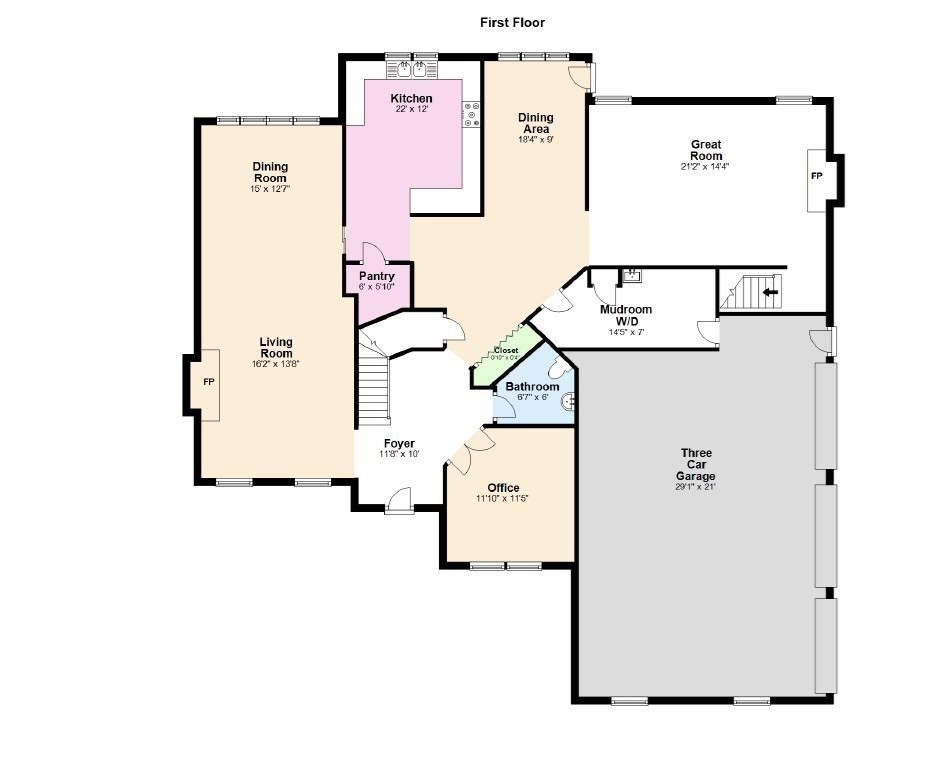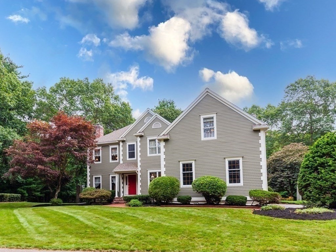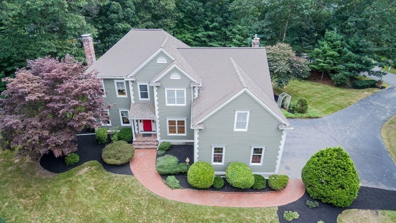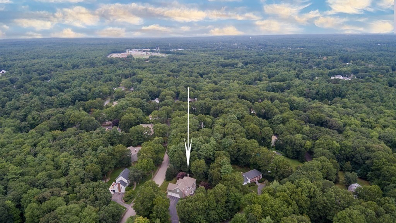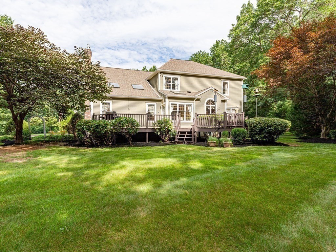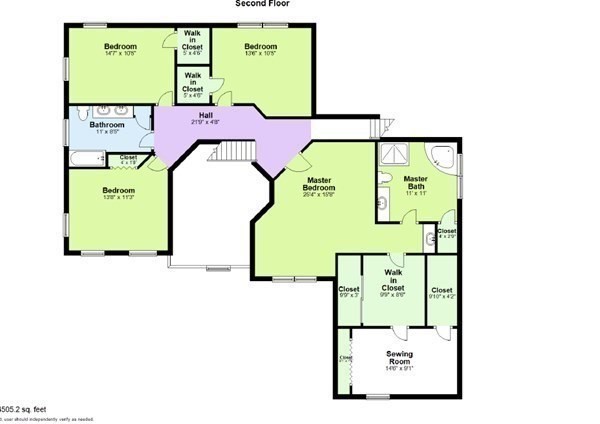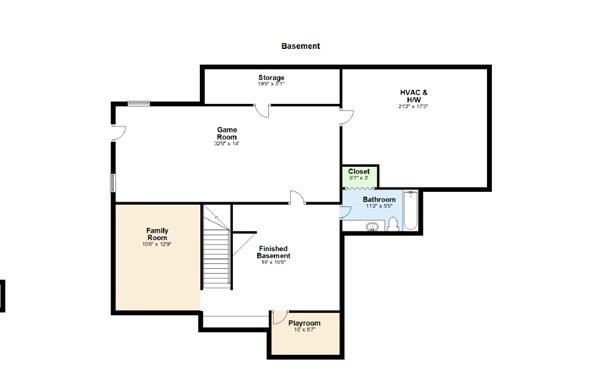Status : |
|
| Style : "A" | |
| Living area : 4505 sqft | |
| Total rooms : 15 | No. of Bedrooms : 4 |
| Full Bath(s) : 3 | Half Bath(s) : 1 |
| Garage(s) : 3 | Garage Style : "A,E,L" |
| Basement : No | Lot Size : 40076 sqft/0.92 Acre |
Property Details : "This beautiful home is located in one of the most sought after neighborhoods in Easton. Entering the home you will see a grand open foyer, private at-home office with french doors and beautiful built-in cabinetry. The kitchen is spacious and has double ovens, gas cooktop with commercial vent and a walk-in pantry and is open to a family room with cathedral ceiling, 2 skylights with electronic shades, fireplace and a second staircase. Front to back dining room/living room gas fireplace. The master suite has a sitting room, walk-in closet and 3 additional closets and a private exercise room/sewing room/nursery/office. The basement is finished and has an adorable children's playhouse built in. 6 zone natural gas forced hot water heat,9' ceilings, 2x6 construction, 2 zones central air, 3 car garage, mudroom, first floor laundry, irrigation system, central vac, central air, Title 5 approved septic system. Floor plan attached." |
|
Information deemed reliable but not guaranteed.
