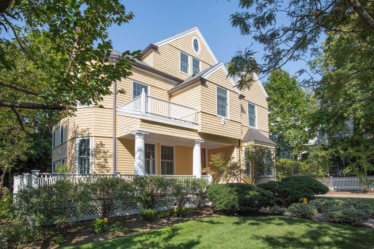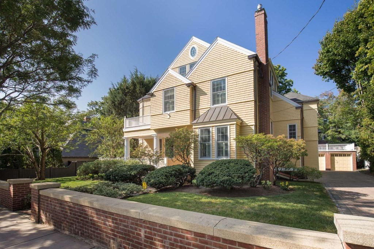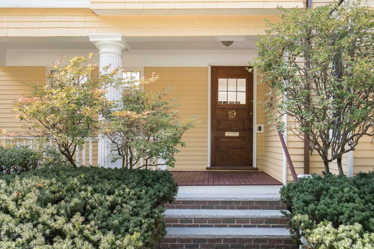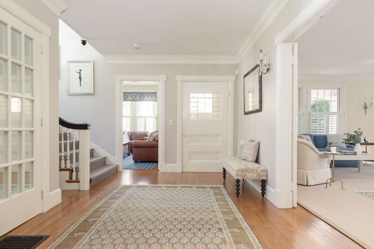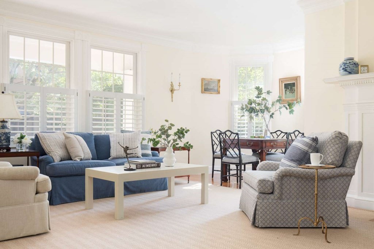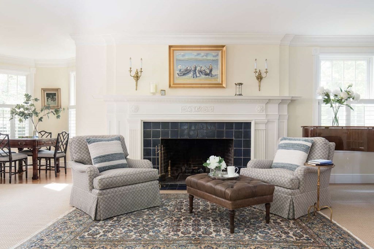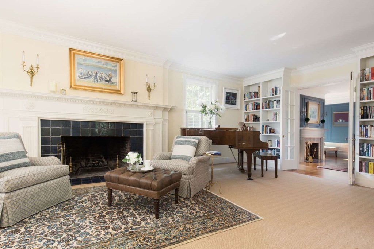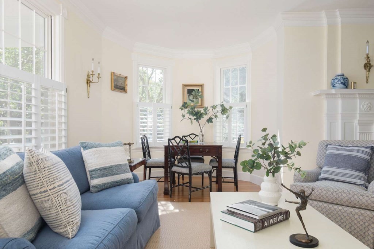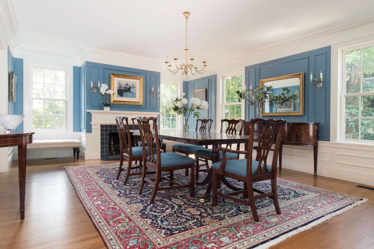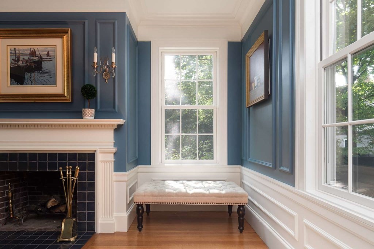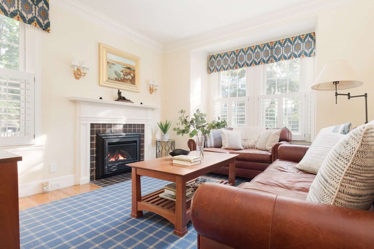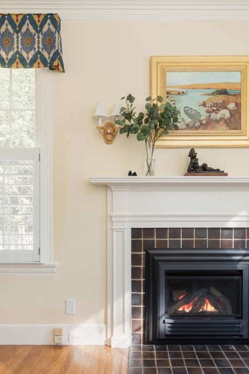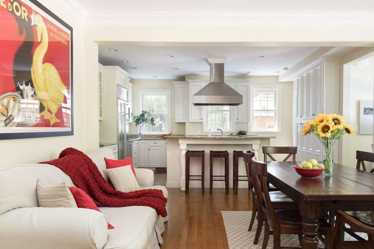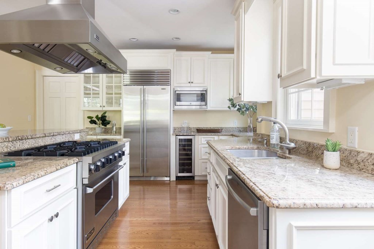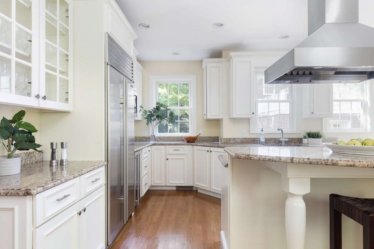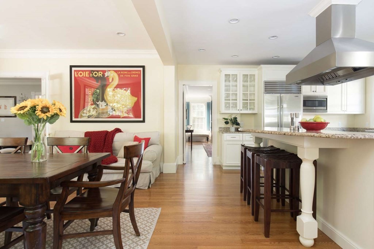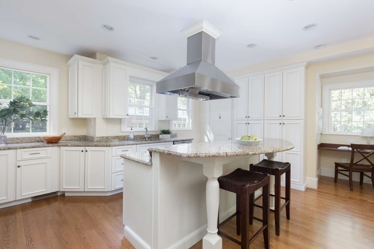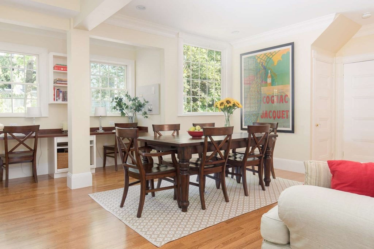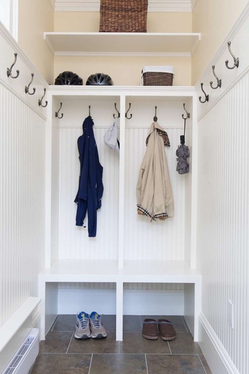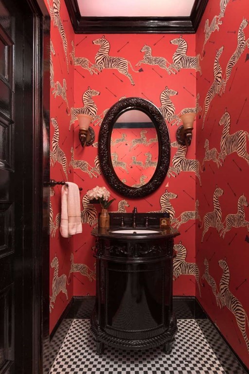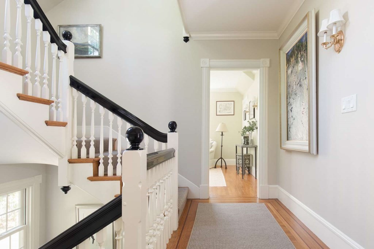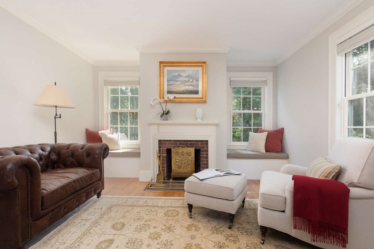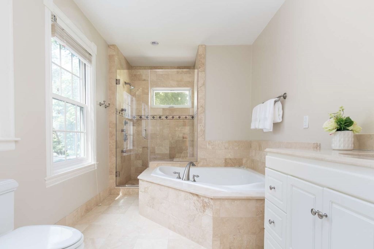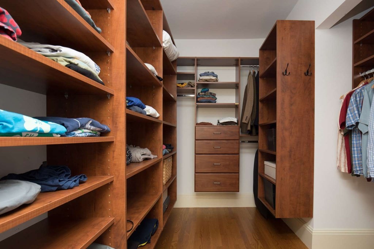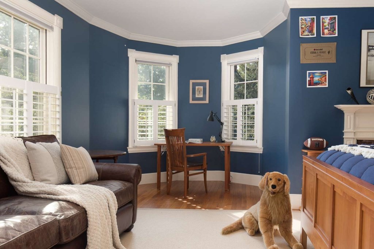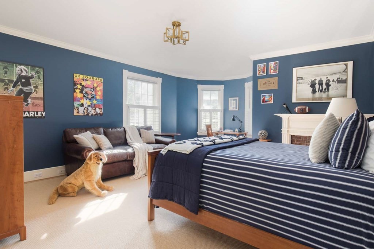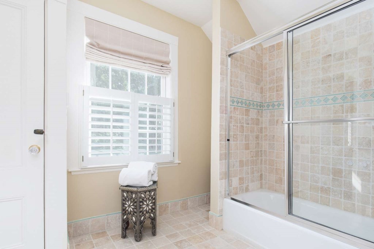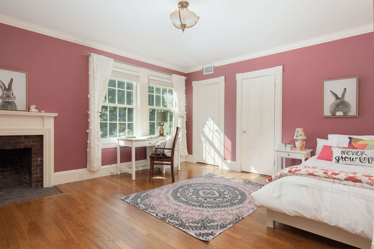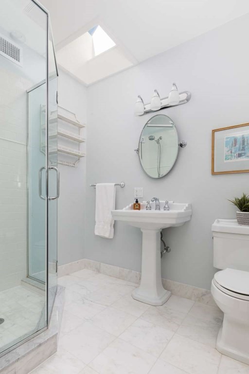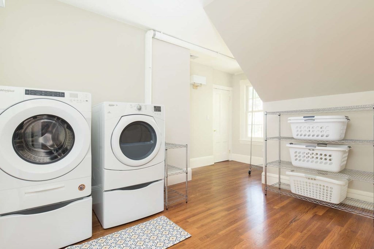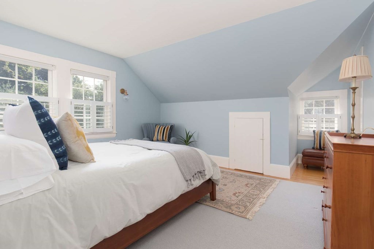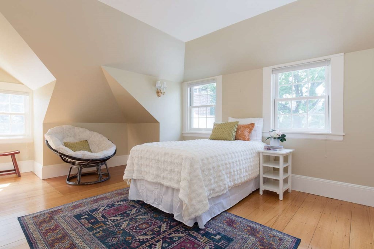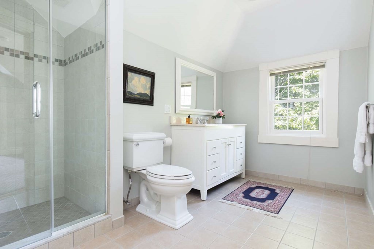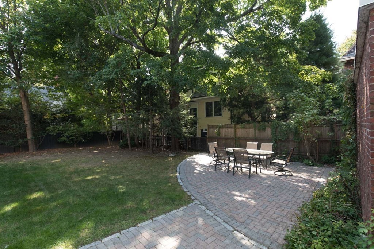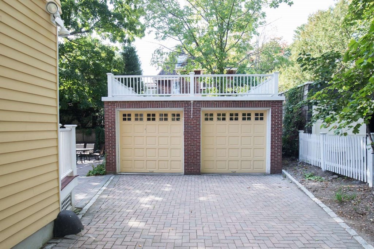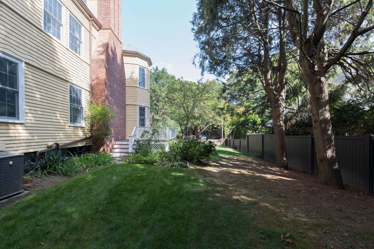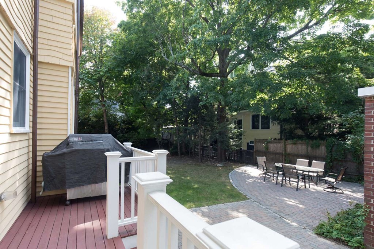Status : |
|
| Style : "3" | |
| Living area : 5116 sqft | |
| Total rooms : 10 | No. of Bedrooms : 6 |
| Full Bath(s) : 4 | Half Bath(s) : 1 |
| Garage(s) : 2 | Garage Style : "B" |
| Basement : No | Lot Size : 11520 sqft/0.26 Acre |
Property Details : "Gracious residence that combines period detail with modern systems, and integrates elegant entertaining (e.g., large living room; dining room with fire place) with comfortable family-living (e.g., combined kitchen/ informal dining/ study-nooks/ family-room/ mudroom; kitchen with granite counters, Viking stove, Sub Zero). Easy traffic flow; hardwood floors; large windows with excellent exposures and views of neighboring houses and gardens; 1/4-acre lot with private areas for play and entertaining. The large footprint is distributed: 2,134 SF on 1st floor (living, dining, kitchen-family room, den); 2,190 SF on 2nd (master suite, 2nd BR w/ BA, 3rd BR, study, laundry); and 792 SF on 3rd (2 BRs, bathroom, storage). Total of 5,116 SF above grade; basement has high ceiling and development possibilities. 2-car garage, brick driveway. Just off Brattle Street; <1/2 mile to Huron Vill., BB&N, SHS; 3/4 mile fr. Harvard Sq." |
|
Information deemed reliable but not guaranteed.
