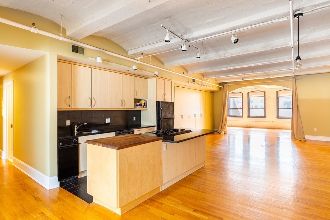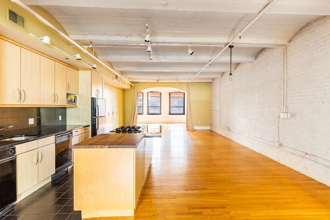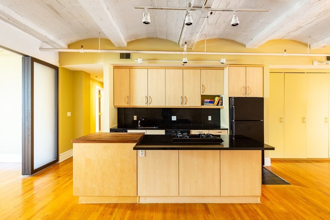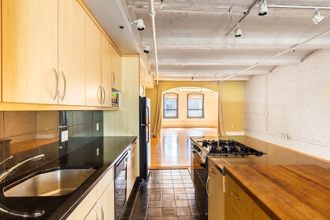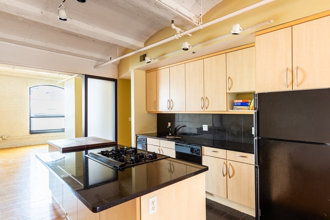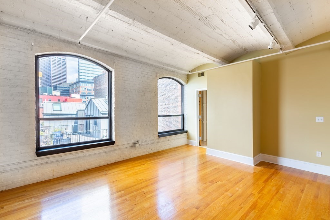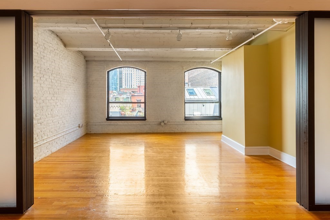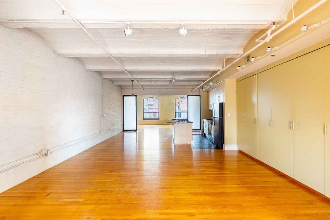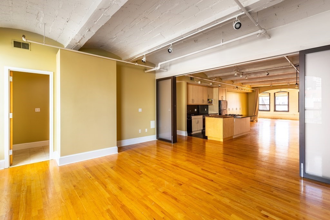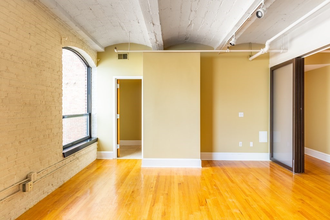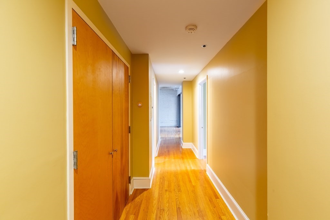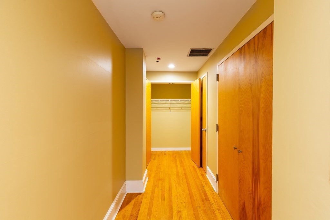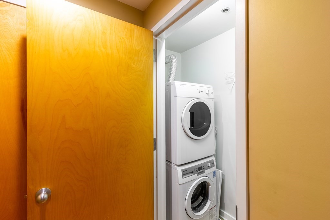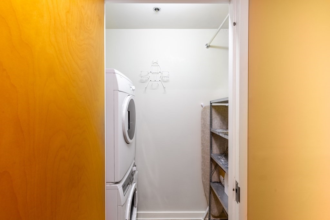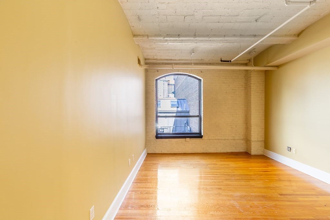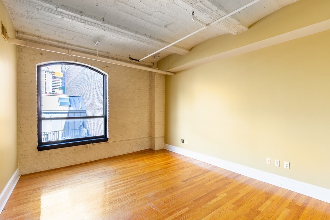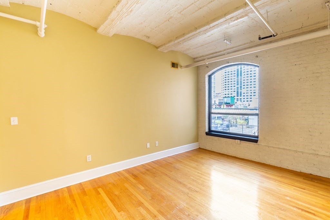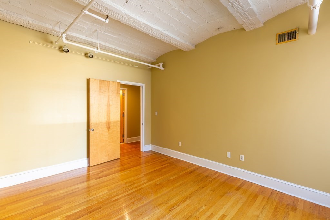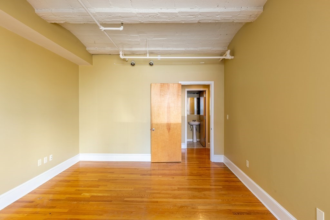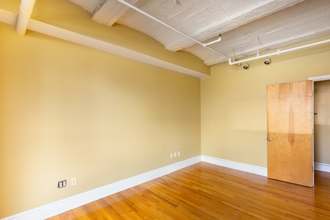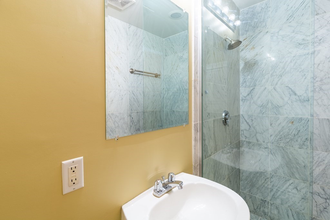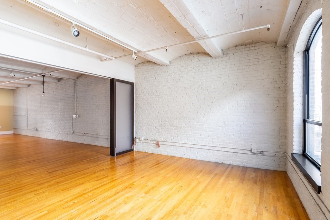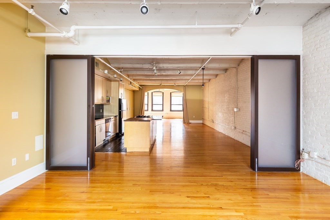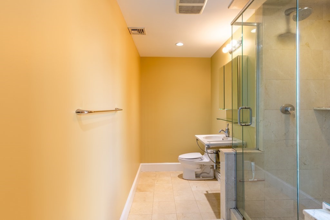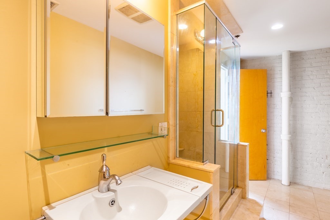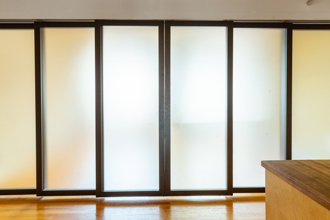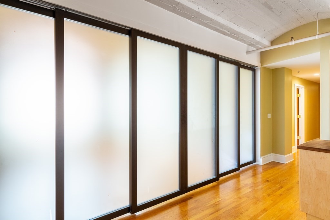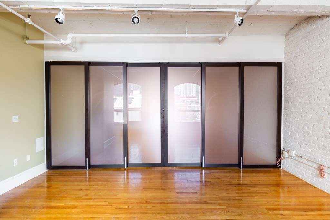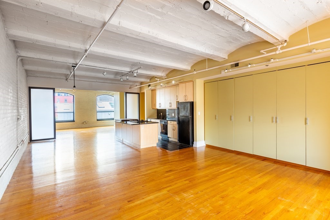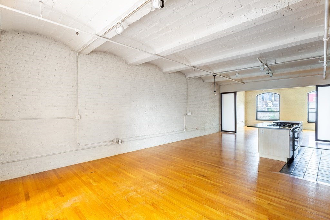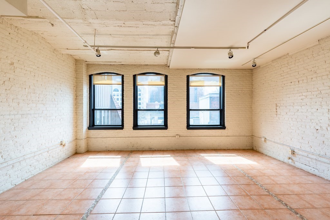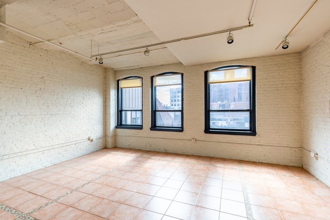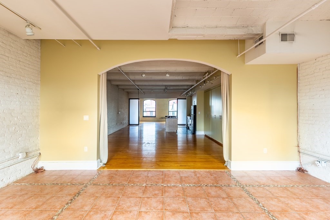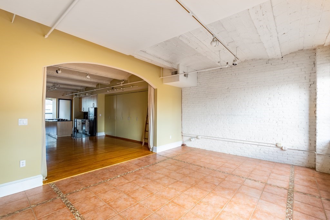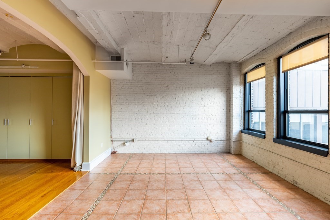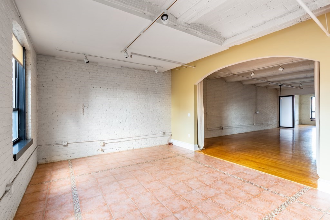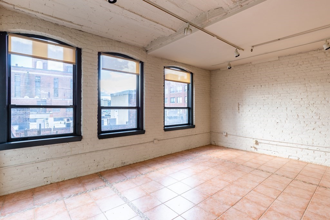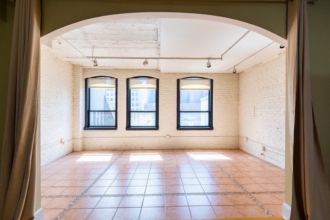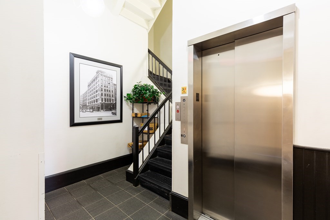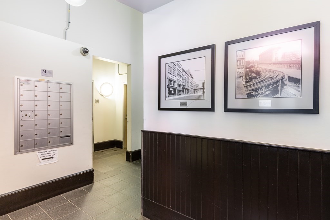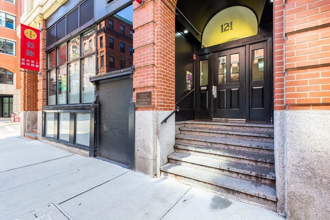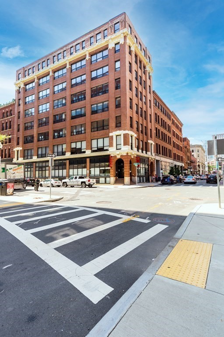Status : |
|
| Style : "G" | |
| Living area : 1688 sqft | |
| Total rooms : 6 | No. of Bedrooms : 2 |
| Full Bath(s) : 2 | Half Bath(s) : 0 |
| Garage(s) : | Garage Style : |
| Basement : No | Lot Size : 1688 sqft/0.04 Acre |
Property Details : "Don't miss this authentic upper floor 2 bed / 2 bath Metropolitan Leather District Loft with unobstructed dual solar exposures offering stunning views of the downtown Boston skyline and wonderful natural light! The open concept main space allows for several layout design options. Just some of the features include gorgeous hardwood floors, 10 foot plus arched terra cotta ceilings, A wall of large built-in wardrobe closets, oversized industrial windows, a granite kitchen and center island with a gas cooking stove, custom track lighting throughout, laundry in-unit. The master bedroom features custom translucent sliding glass doors; an en-suite master bath with custom frameless glass walk-in shower. A large third bedroom could easily be added on the south side of the main space. The location of the building is in immediate proximity to South Station, the Financial District, Tufts Medical, I90 & the Southeast Expressway." |
|
Information deemed reliable but not guaranteed.
