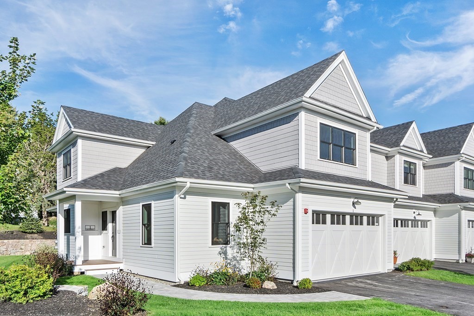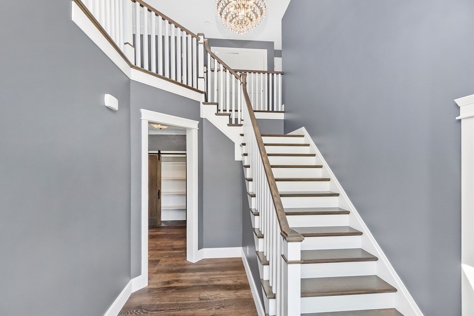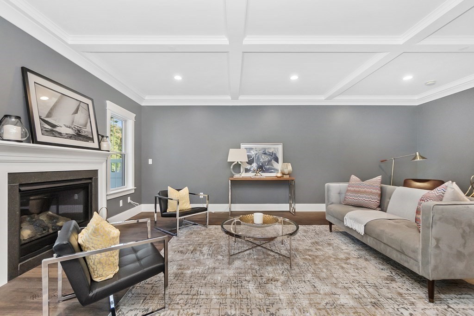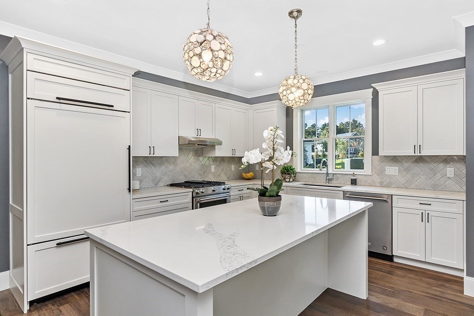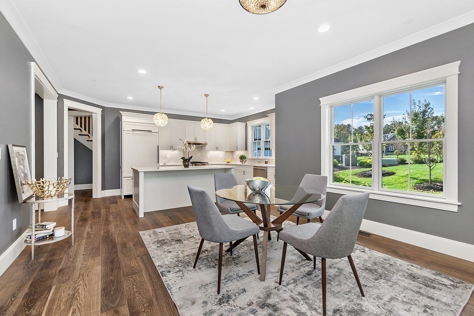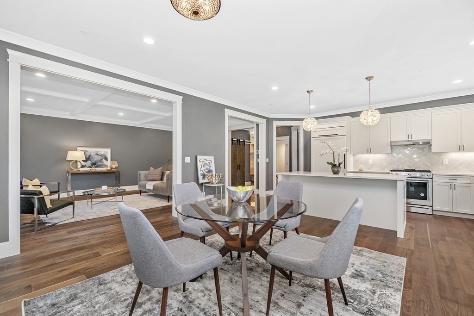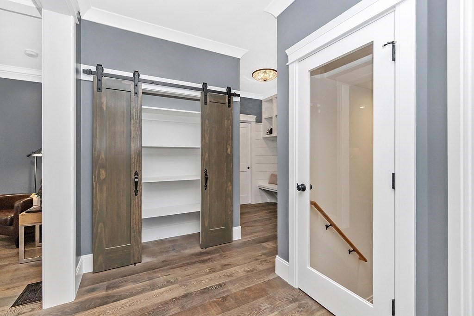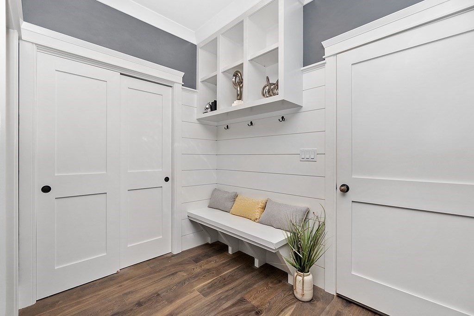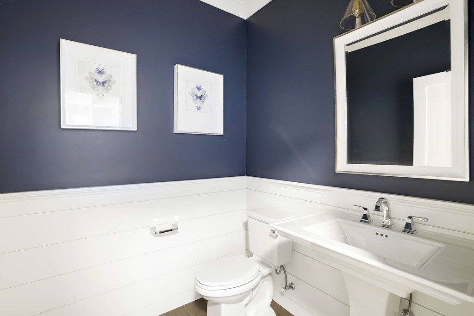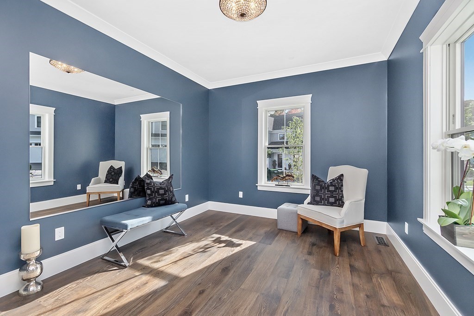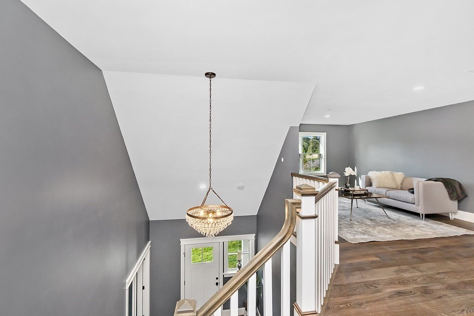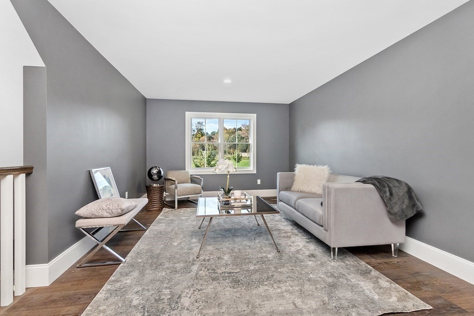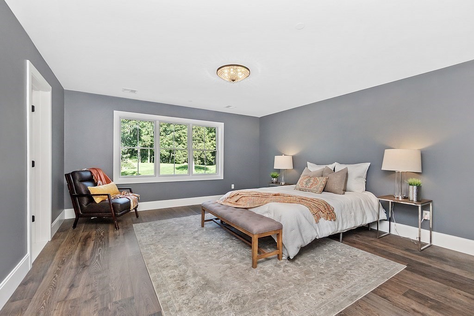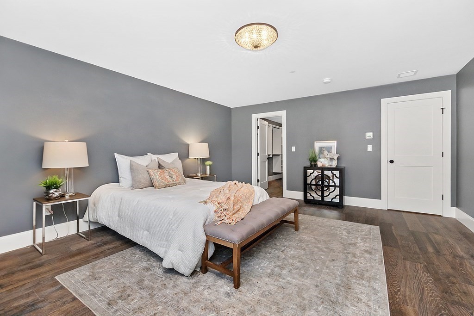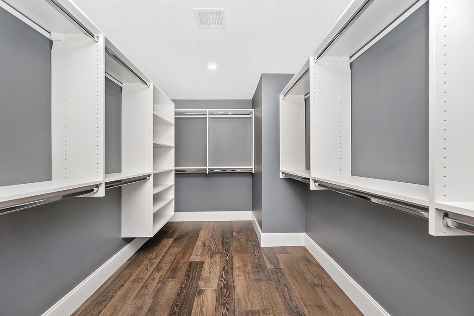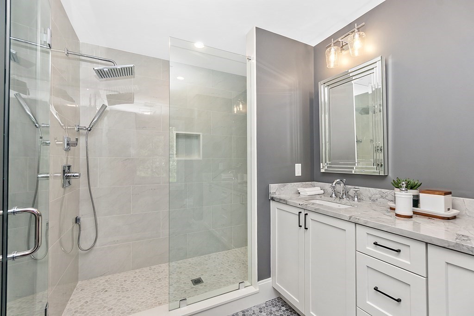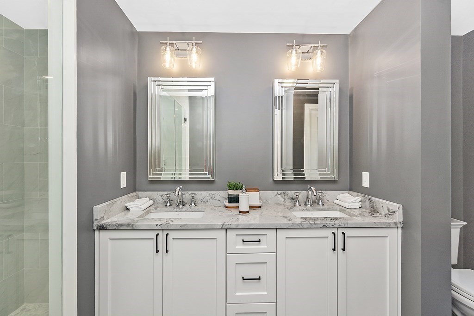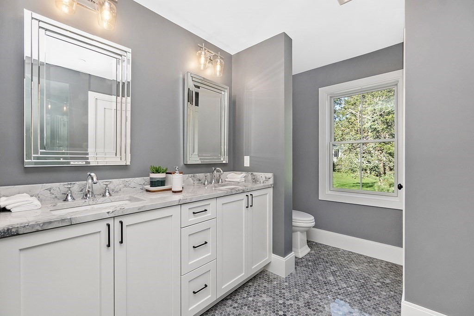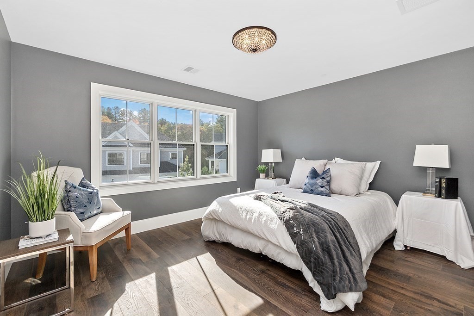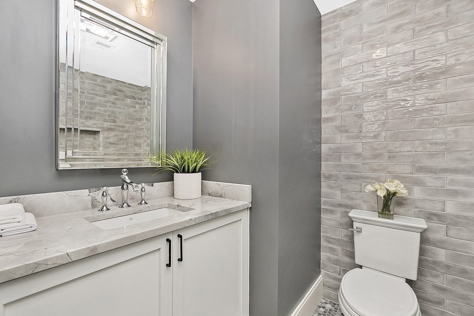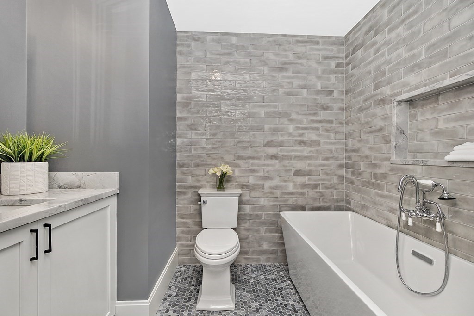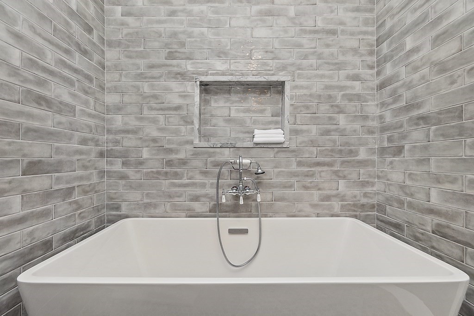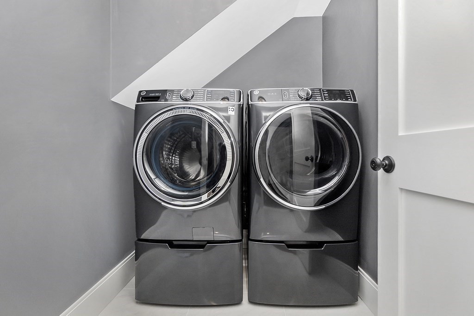Status : |
|
| Style : "B" | |
| Living area : 2550 sqft | |
| Total rooms : 6 | No. of Bedrooms : 2 |
| Full Bath(s) : 2 | Half Bath(s) : 1 |
| Garage(s) : | Garage Style : |
| Basement : No | Lot Size : sqft/ Acre |
Property Details : "Introducing an exceptional NEW construction LUXURY townhouse at the Fields of Sherborn. Desirable end unit, 2500+ SF, 2 Bedrooms + study + spacious loft space + 2.5 baths. Grand entry foyer, wide plank flooring + 9 ft ceilings. Living room: Gas FP + beamed ceilings. Dining room with patio access. Chef?s Kitchen: Custom cabinetry, island + pendant lights, quartz countertops, herringbone glass tile back splash + SS appliances (Sub Zero fridge + custom paneling, hood, Kitchenaid stove + DW). Pantry with rustic barn door. Powder room with shiplap accented walls. Main Bedroom: Walk-in closet, en suite bath, glass enclosed shower, tile surround, rain shower head, double vanity + marble countertops/floors. Second bedroom, bath with free standing tub + same floor laundry room. Basement: additional 800+ SF (unfinished). Direct access 2 car garage with tile floor. High efficiency gas heating, central air, tankless on demand hot water + cement board exterior siding. A must see!" |
|
Information deemed reliable but not guaranteed.
