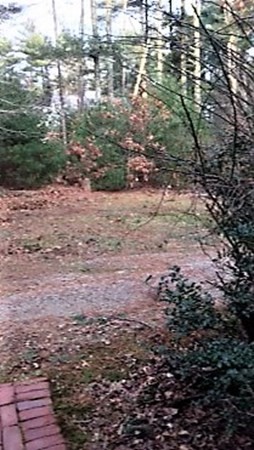Status : |
|
| Style : "A" | |
| Living area : 4995 sqft | |
| Total rooms : 9 | No. of Bedrooms : 4 |
| Full Bath(s) : 5 | Half Bath(s) : 1 |
| Garage(s) : 3 | Garage Style : "A,E,F,G,L,M" |
| Basement : No | Lot Size : 453460 sqft/10.41 Acre |
Property Details : "This builders own custom home includes all the elements of an estate. Situated on a 10 acre level parcel, this 4995+/-sf elegant home includes stunning details throughout! Solid oak flooring in all rooms with ceramic tile in the Kitchen and baths. The 1st floor Master suite has dbl walkin closets, separate full shower and ""jacuzzi"" tub, and a quiet sitting area. Granite counters high-lite the solid walnut crowned cabinets and island Kitchen. Your family and friends will gather in the stunning Sun Room filled with walls of windows overlooking the heated inground pool. The main foyer welcomes all with a 2 story open and sweeping stairwell where there are 3 very large BR's and 2 additional full baths around the 2nd level Family room area and Home Office. Both the Dining and Family rooms have custom fireplaces. Wait, workout or get away in the finished lower level. The Equestrian barn & center has 4 stalls, a huge hay bail storage, office and full bath plus an enclosed paddock" |
|
Information deemed reliable but not guaranteed.



































