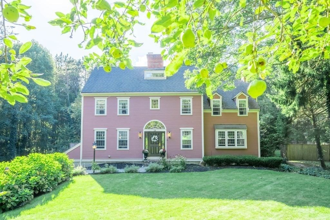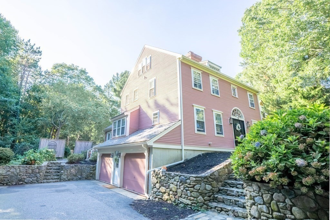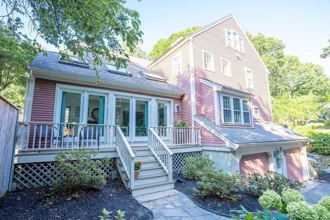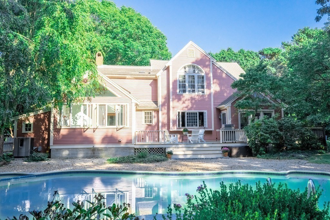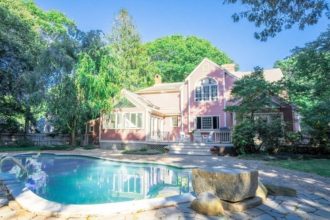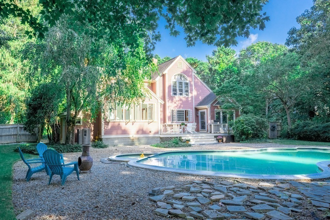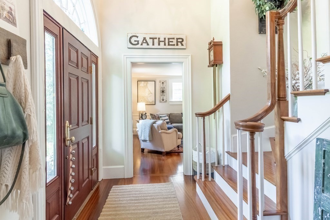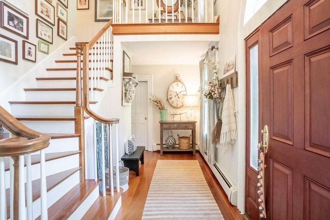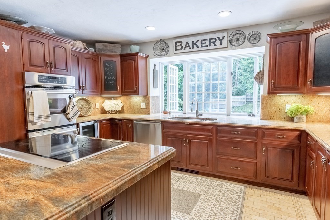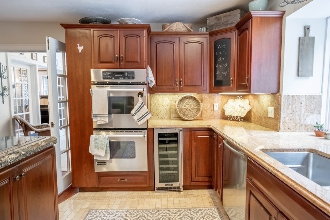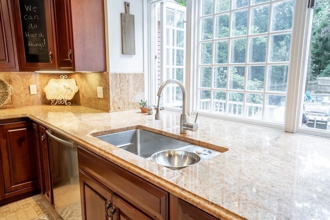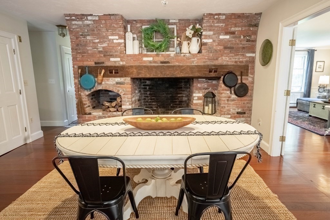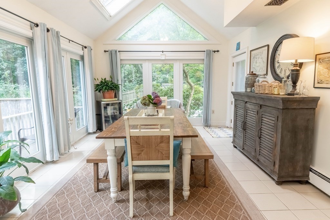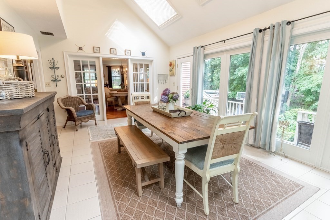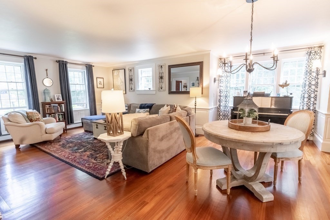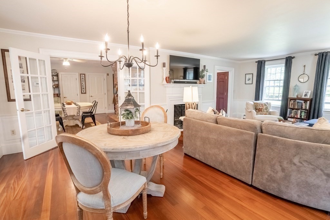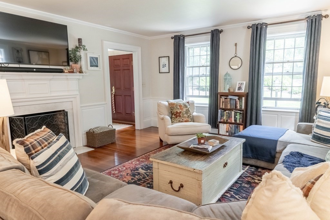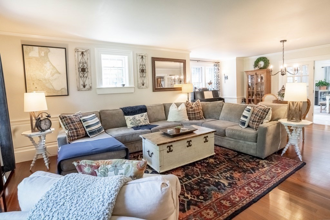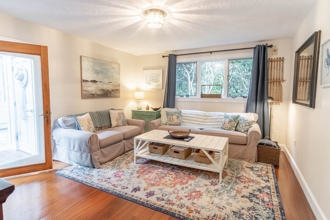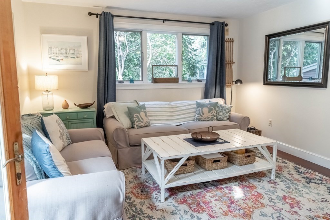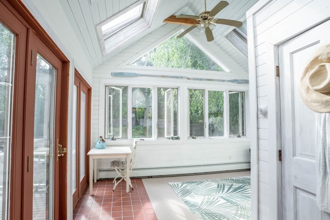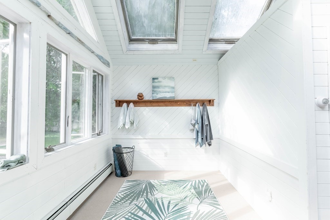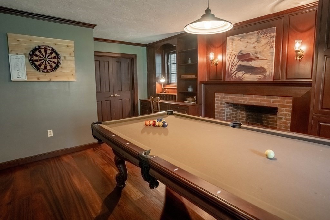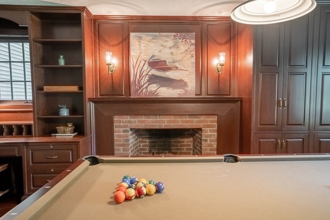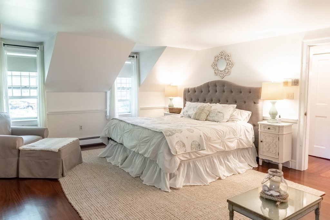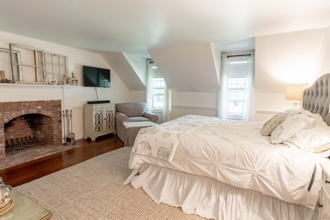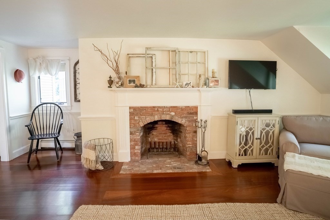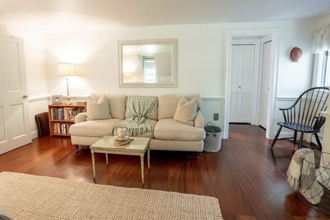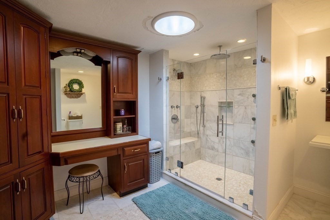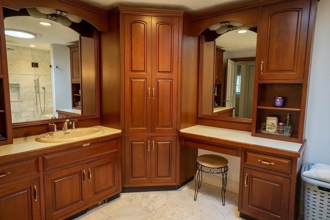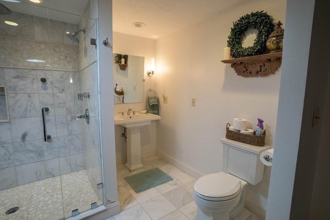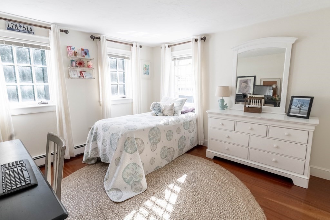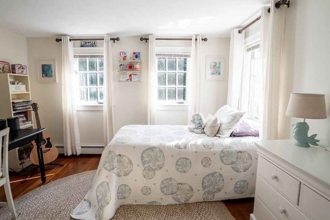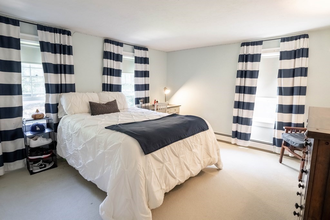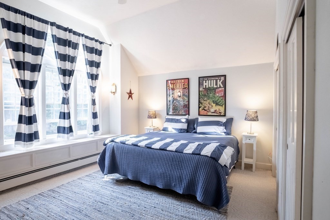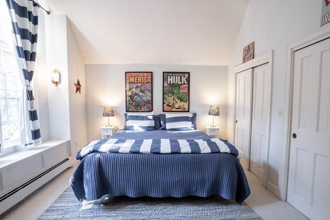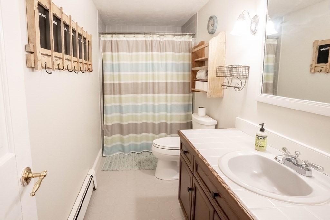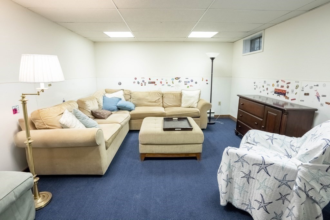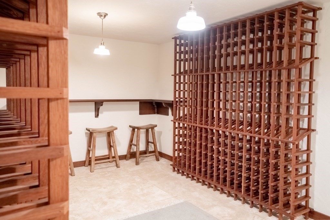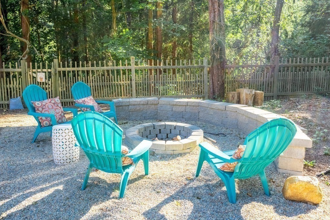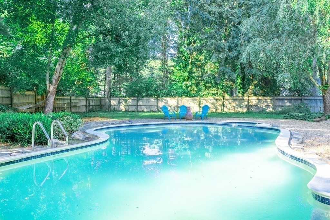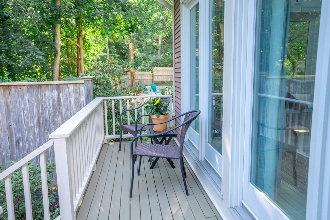Status : |
|
| Style : "A" | |
| Living area : 4200 sqft | |
| Total rooms : 11 | No. of Bedrooms : 4 |
| Full Bath(s) : 2 | Half Bath(s) : 2 |
| Garage(s) : 2 | Garage Style : "C,E,H,L,M" |
| Basement : No | Lot Size : 31326 sqft/0.72 Acre |
Property Details : "Located in the heart of Chiltonville, this Campbell & Smith designed residence continues the tradition by incorporating the best elements of the past with the requirements of a 21st century lifestyle. Painted ""Wayside Inn Red"" inspired after the Longfellow's Wayside Inn, this home remains faithful to an Old World style of architecture. Capturing a high degree of detail and distinction, one will find an exceptional gourmet kitchen, state of the art appliances, granite counters, travertine tile, mahogany hardwoods, magnificent fireplaces, wainscoting, and an en-suite master bedroom. The library/billiard room is tucked away at one end of the home featuring floor to ceiling cherry cabinetry lending a scholarly ambiance. Third floor bonus room and a finished lower level includes a wine cellar. Features include 8' ceilings on first level, Wolf induction stove, wine chiller, SubZero refrigerator, double convection ovens, heated in-ground pool with children's wading pool." |
|
Information deemed reliable but not guaranteed.
