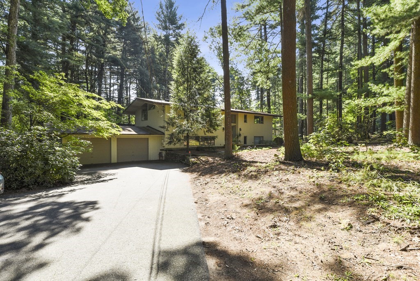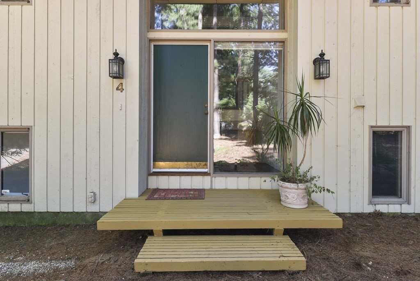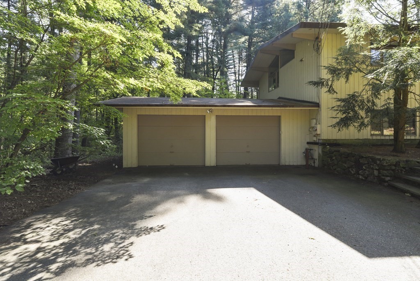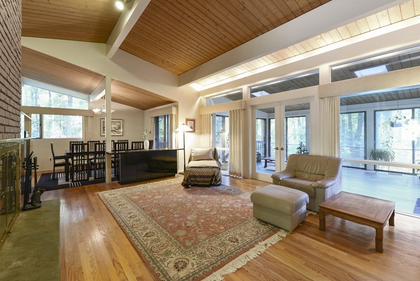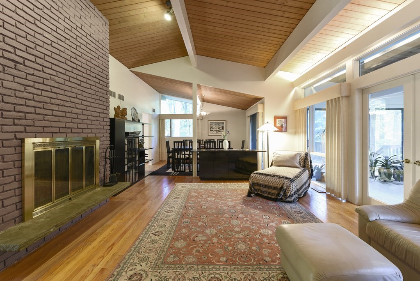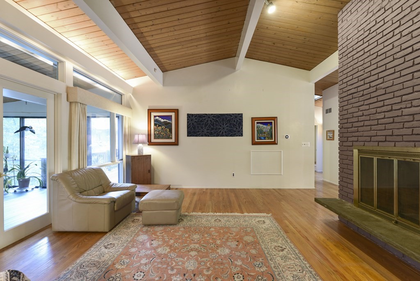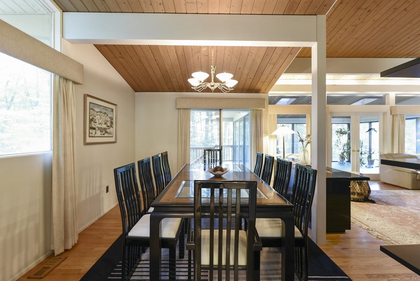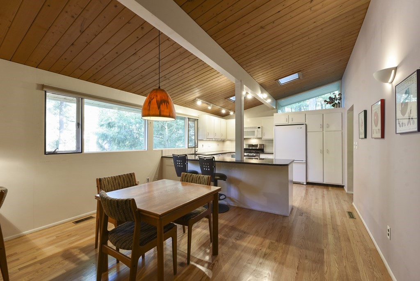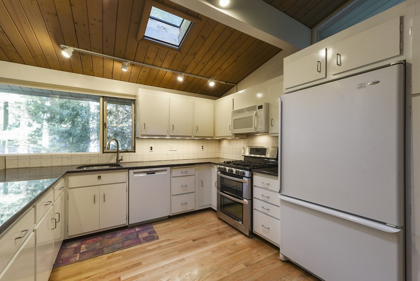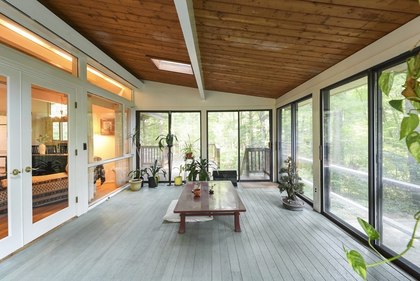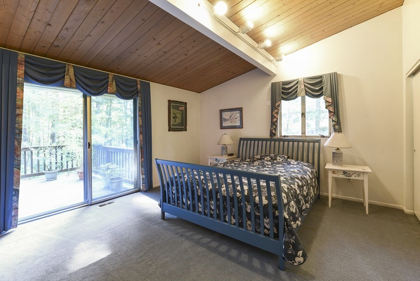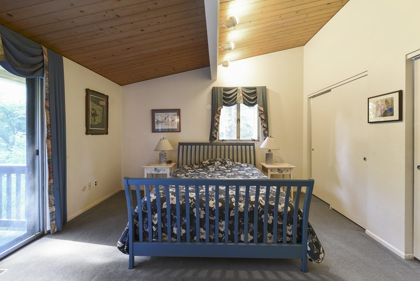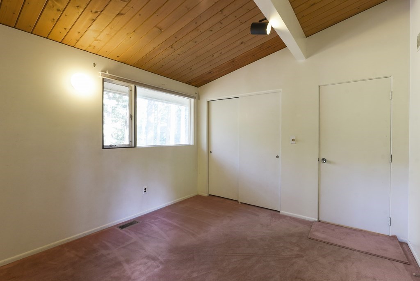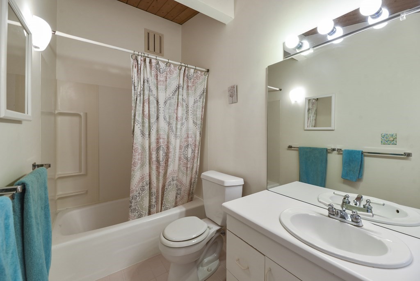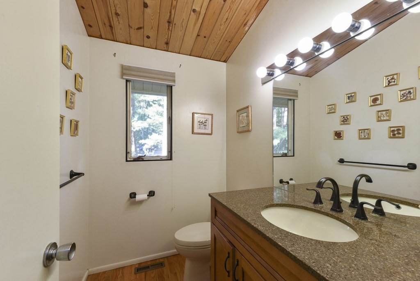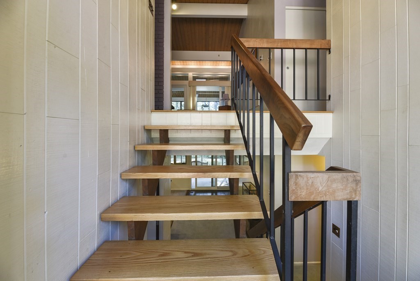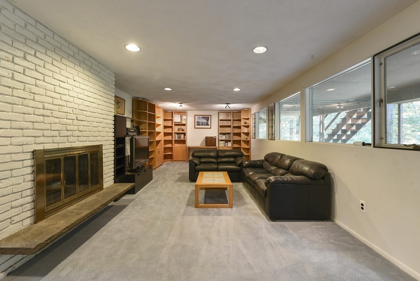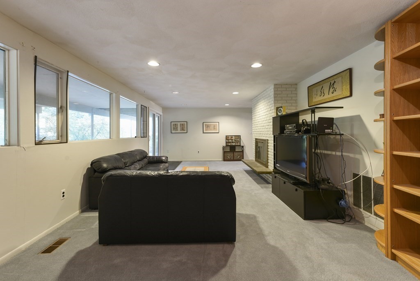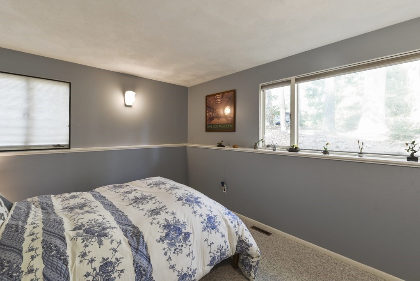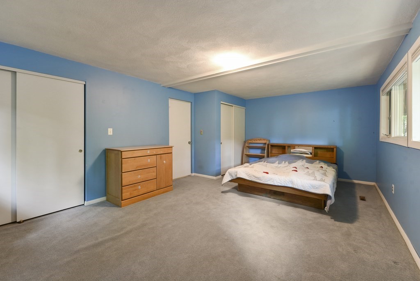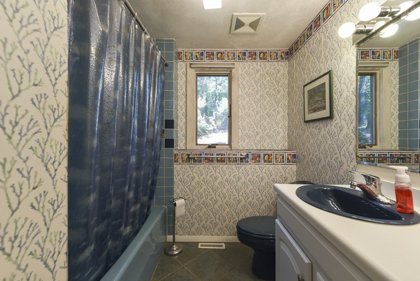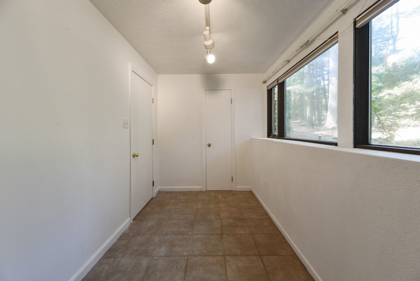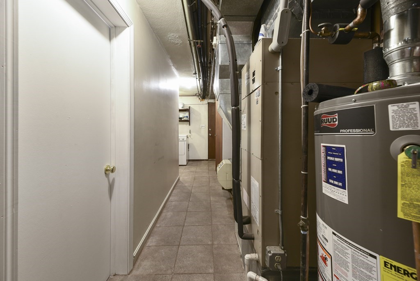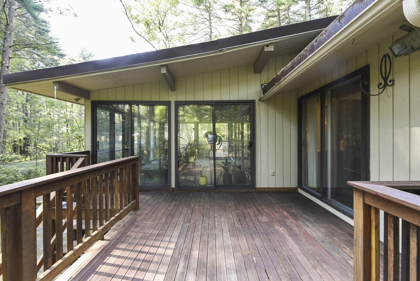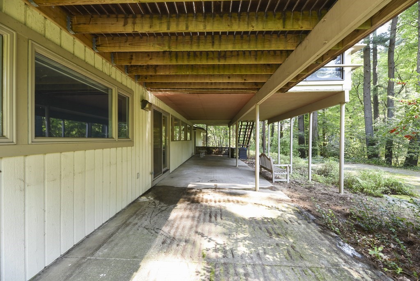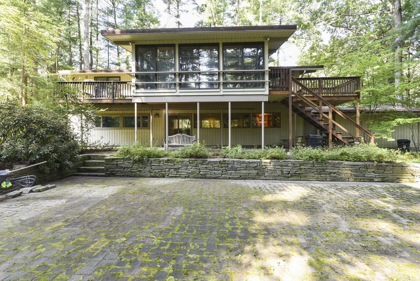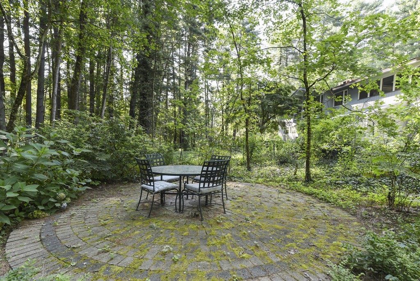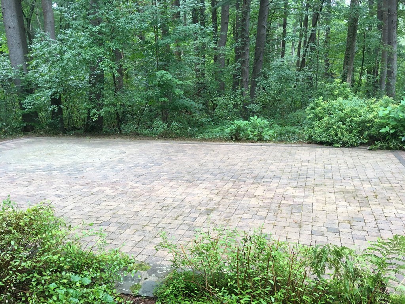Status : |
|
| Style : "D,G,X" | |
| Living area : 3003 sqft | |
| Total rooms : 11 | No. of Bedrooms : 4 |
| Full Bath(s) : 2 | Half Bath(s) : 1 |
| Garage(s) : 2 | Garage Style : "A" |
| Basement : No | Lot Size : 41742 sqft/0.96 Acre |
Property Details : "This True Core Contemporary home is in a lovely cul-de-sac wooded neighborhood! Renovated with energy efficient Geo-thermal heat/central AC pump and whole house dehumidifier. The home offers an open and flexible floor plan with all the details you expect from a Core home, including a fire-placed living area with beamed cathedral ceilings and walls of glass. Chef?s kitchen with gas stove and double oven. The sunroom offers glass slider access to all decks. A private yard with a large paved courtyard and patio is ideal for outdoor entertaining. There are 4 spacious bedrooms, including master suite with custom fitted walk-in closet and full master bath, and a wonderful slider to an outside deck. The large 4th bedroom can be converted back to original plan of 2 bedrooms (5 total). 4-year-old roof with new skylights and extra insulation. Two-car garage, lower-level family room with wall units included, slider to patio and yard. Walk to trails and middle school. Not to be missed!" |
|
Information deemed reliable but not guaranteed.
