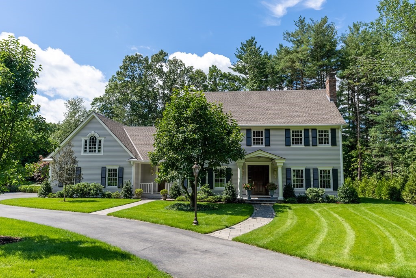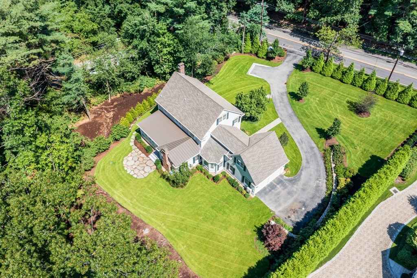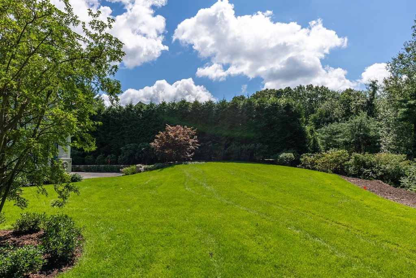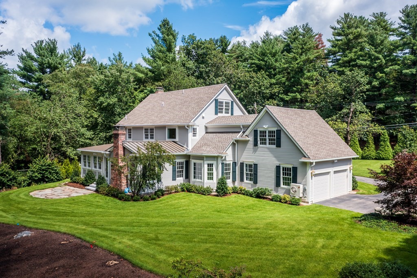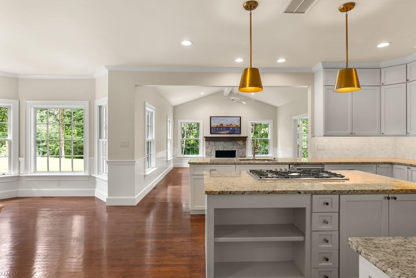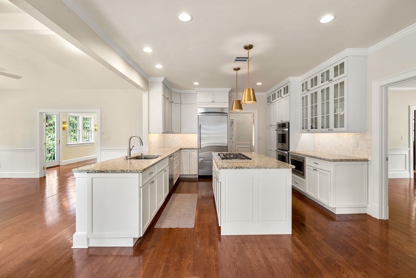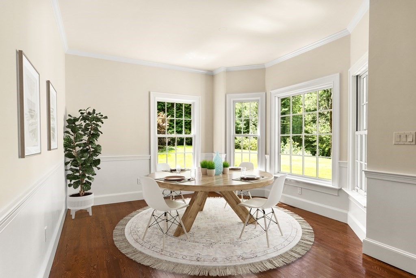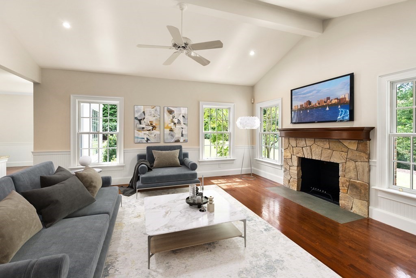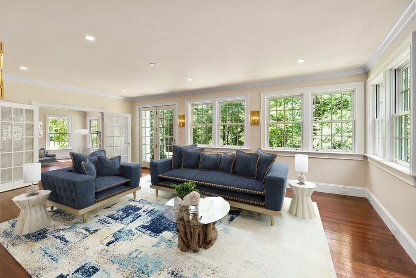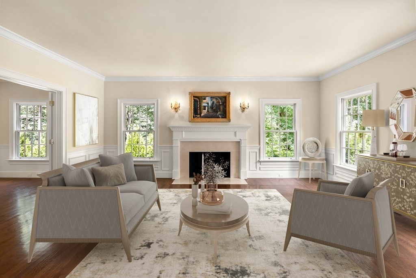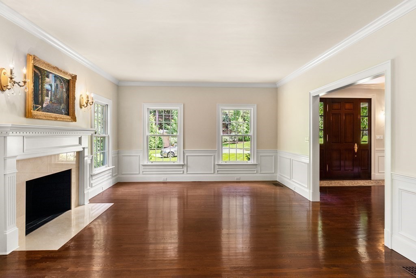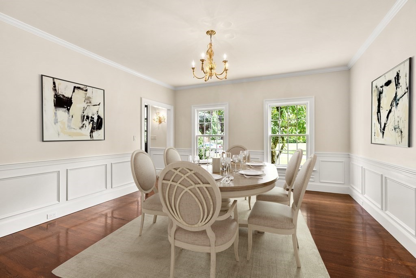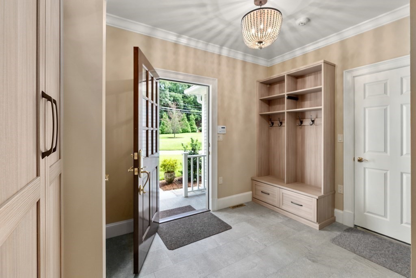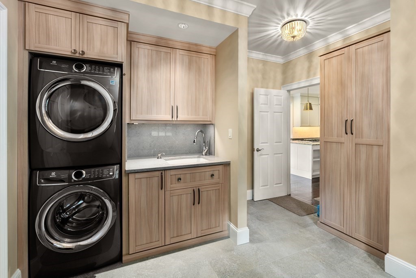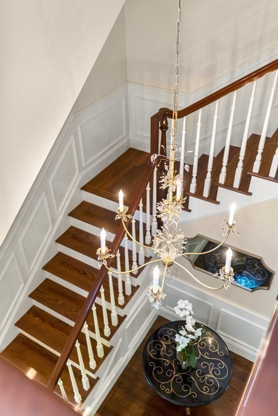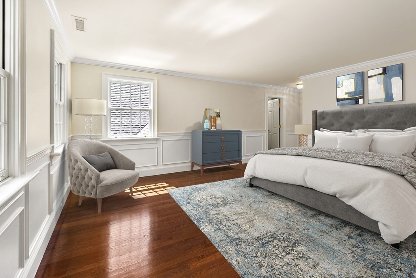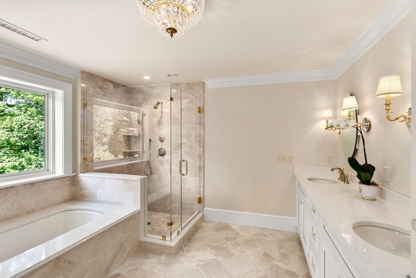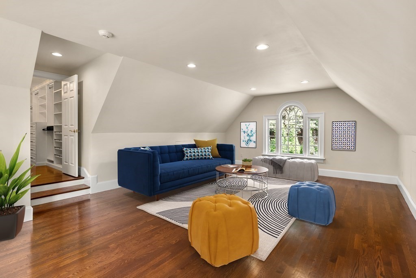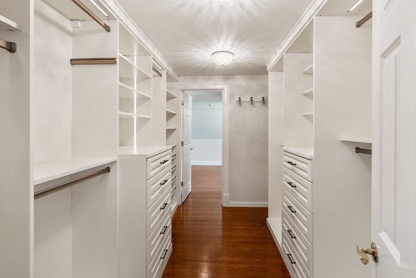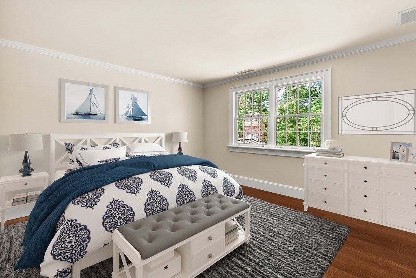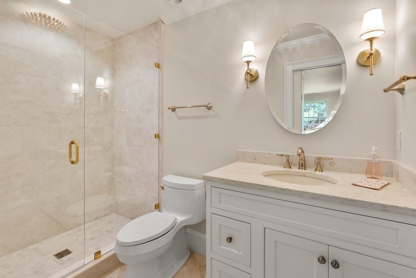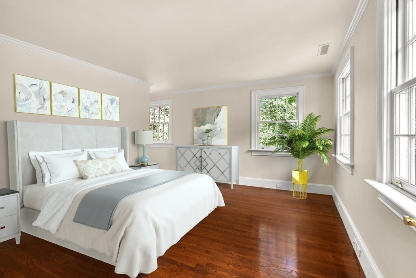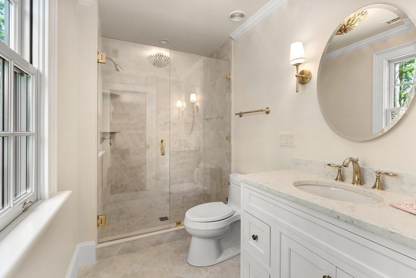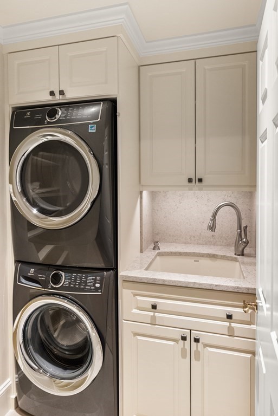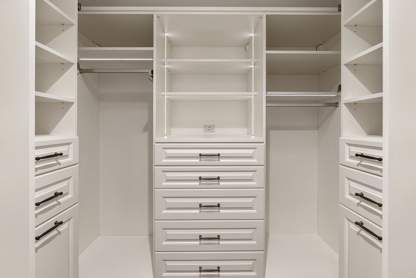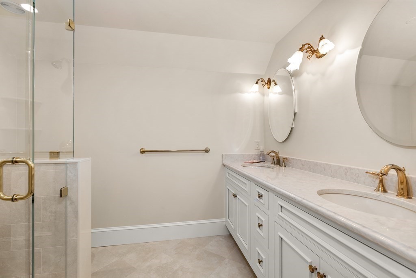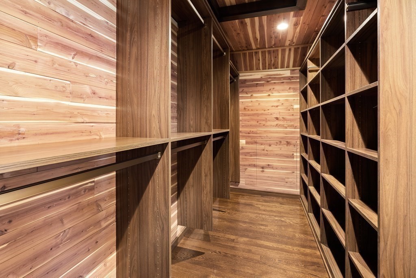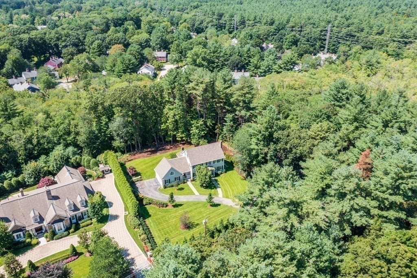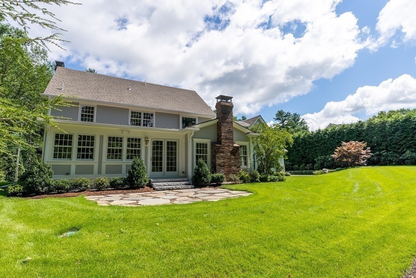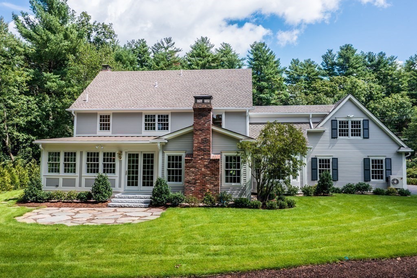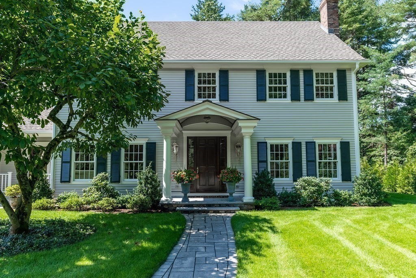Status : |
|
| Style : "A" | |
| Living area : 4896 sqft | |
| Total rooms : 11 | No. of Bedrooms : 4 |
| Full Bath(s) : 4 | Half Bath(s) : 1 |
| Garage(s) : 2 | Garage Style : "A,L" |
| Basement : No | Lot Size : 40560 sqft/0.93 Acre |
Property Details : "Impeccably renovated and expanded, this timeless colonial, beautifully sited on 0.93 lushly landscaped acres, rivals newer homes with high ceilings, gleaming hardwood floors, custom built-ins and sun-drenched floor plan for modern living. Columned portico/grand mahogany door welcomes to 2-story foyer, dining room, fireplace living room with French doors to spacious butler?s pantry/wet bar/fridge leading to window-lined family room with glass doors to natural stone patio/private backyard. Sparkling chef?s kitchen with island opens to great room with fieldstone fireplace & bay window breakfast room. Mudroom includes storage, side entry, laundry & access to oversize 2-car garage with sink. Master bedroom has walk-in closet with designer lighting, spa bath & bonus office/exercise room, 2 additional en suite bedrooms, laundry on 2nd floor. Fabulous 3rd floor bedroom suite includes walk-in cedar closet. Prime commuter/train location & sidewalk to Weston center, bike path, conservation land" |
|
Information deemed reliable but not guaranteed.
