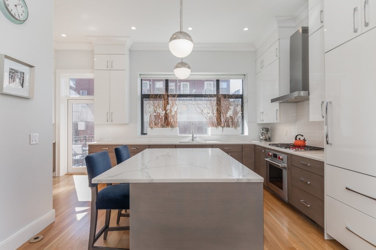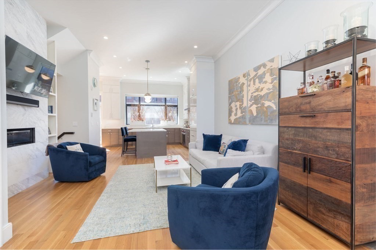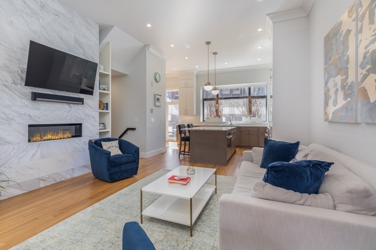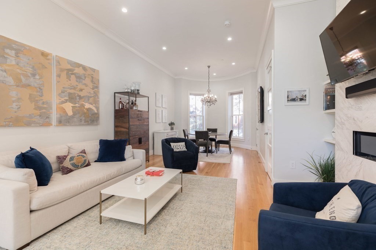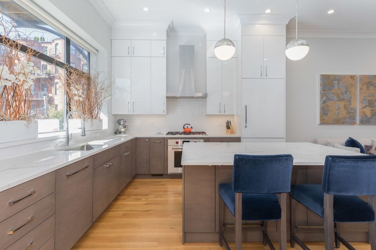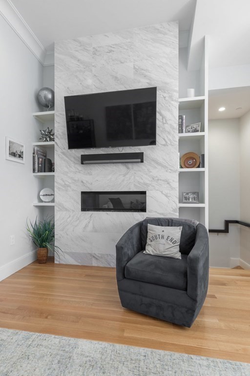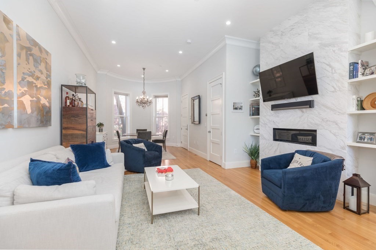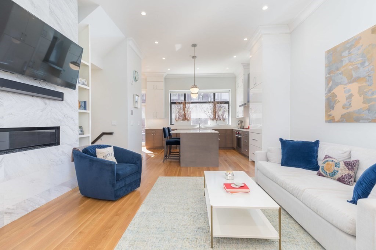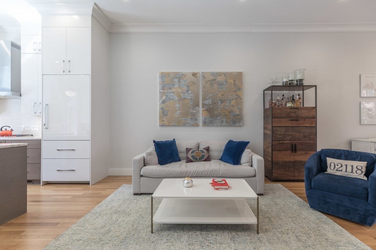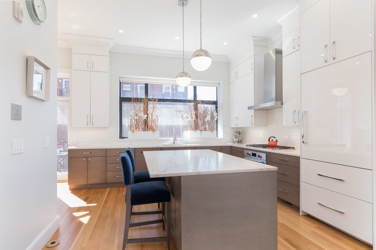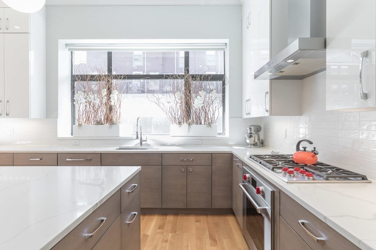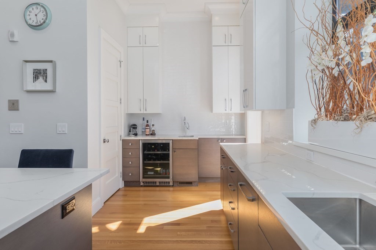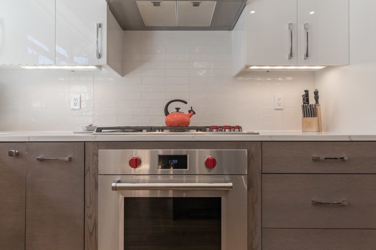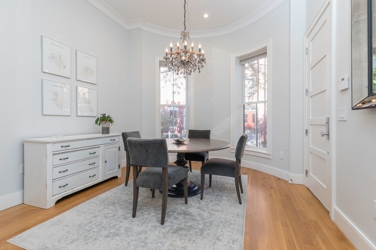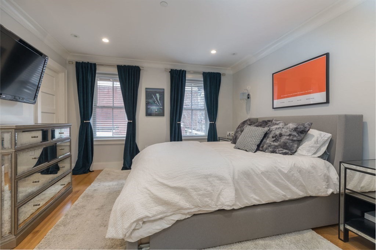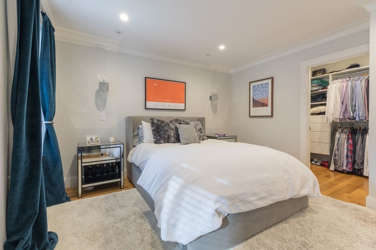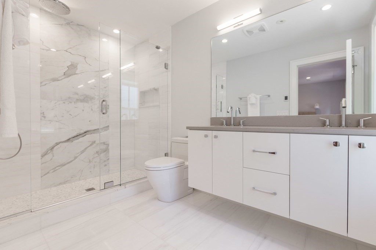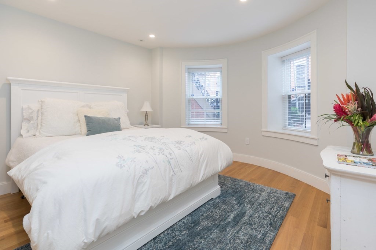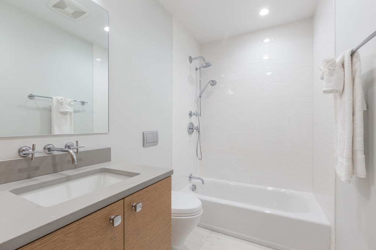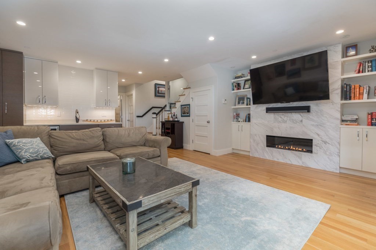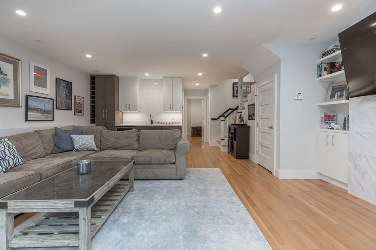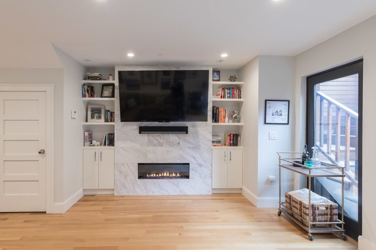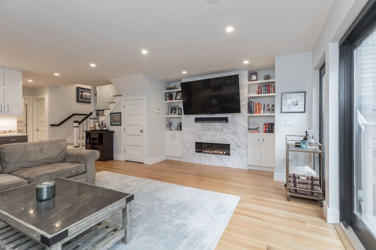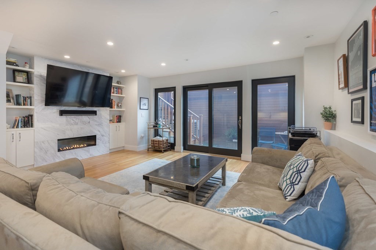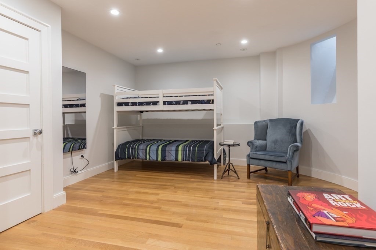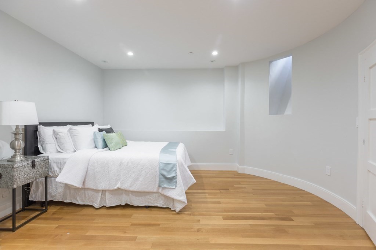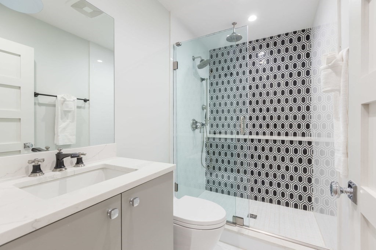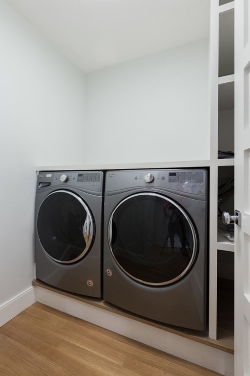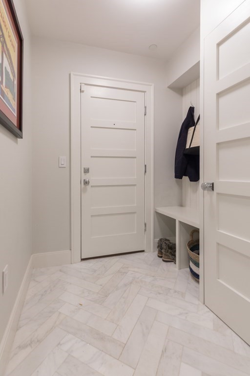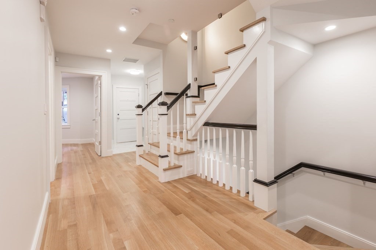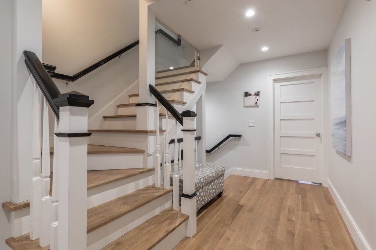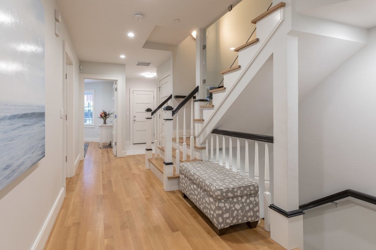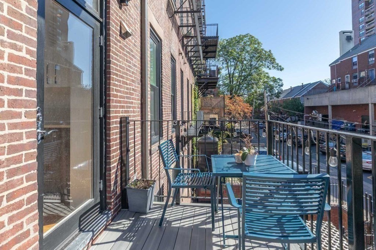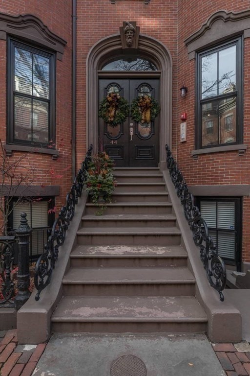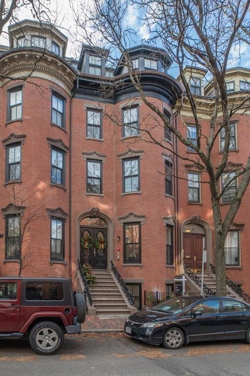Status : |
|
| Style : "C" | |
| Living area : 2630 sqft | |
| Total rooms : 8 | No. of Bedrooms : 3 |
| Full Bath(s) : 3 | Half Bath(s) : 1 |
| Garage(s) : | Garage Style : |
| Basement : No | Lot Size : sqft/ Acre |
Property Details : "Only one block from Union Park, steps to the 8-Streets neighborhood and on Restaurant Row. 2018 New Construction 3 bed parlor to garden triplex home offers direct access deeded parking, rear deck & patio. Designer kitchen w/all the best includes counter seating for 3 is open to the living & dining areas with gas fireplace, wet bar and powder room. King-sized main suite is the full width of the building & offers a walk-in closet and en-suite spa-inspired master bath showcasing a step-in shower, double sink vanity & heated floors. Private entrance features mudroom, coat closet & custom built bench w/hooks. 2nd & 3rd beds are very well sized & serviced by 2 additional full baths. Garden floor offers fantastic bonus family room with gas fireplace & wet bar leading to a private patio and direct access to the parking. Checking all the boxes, this special home w/ 2630 SF also offers quarter-sawn hardwood floors, central AC, laundry room, excellent storage, high ceilings & wonderful sunlight." |
|
Information deemed reliable but not guaranteed.
