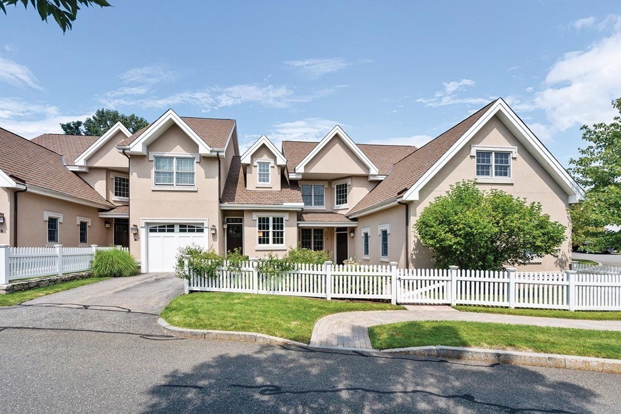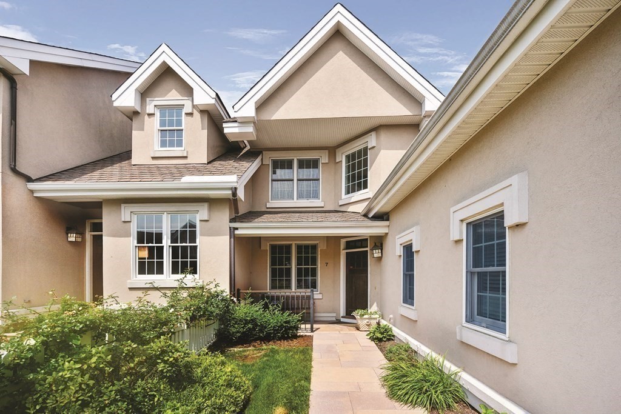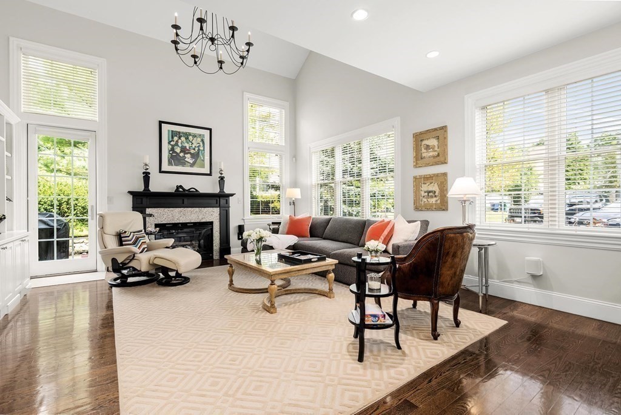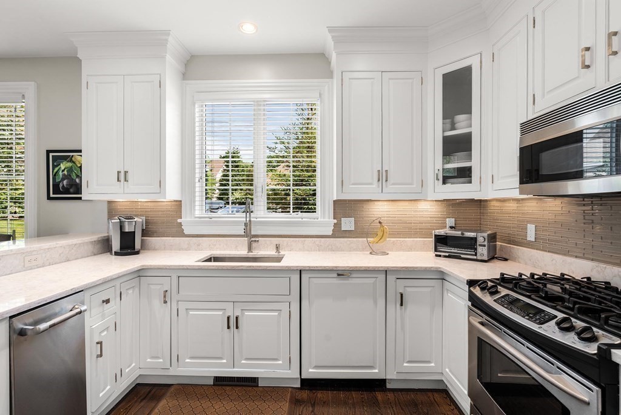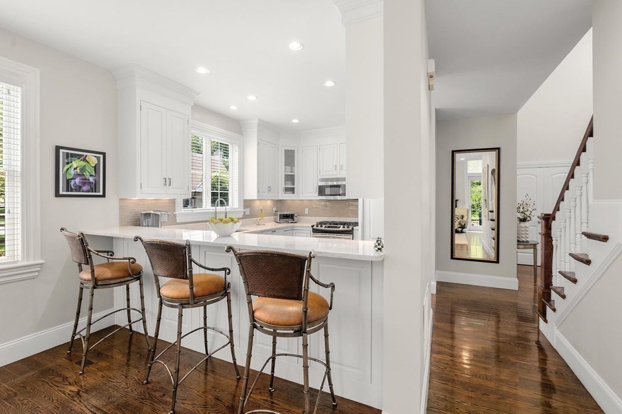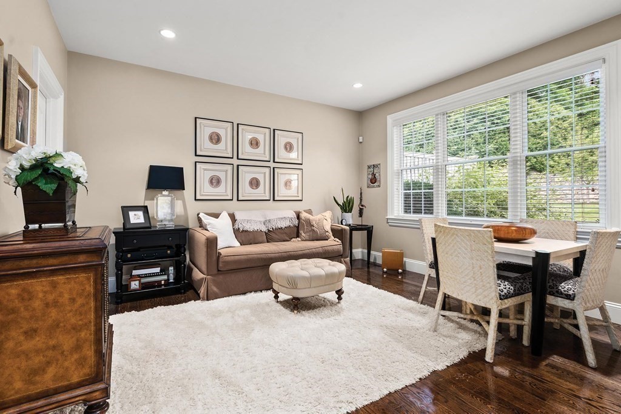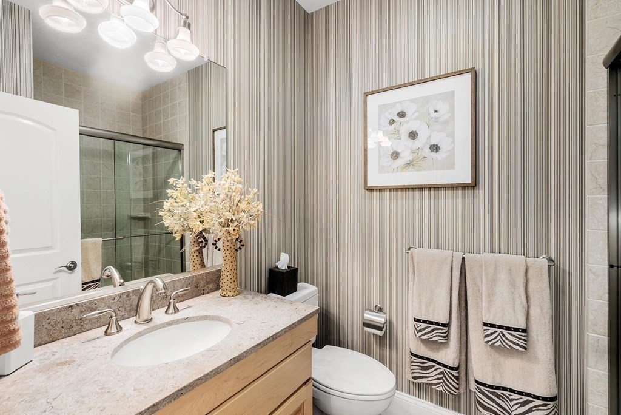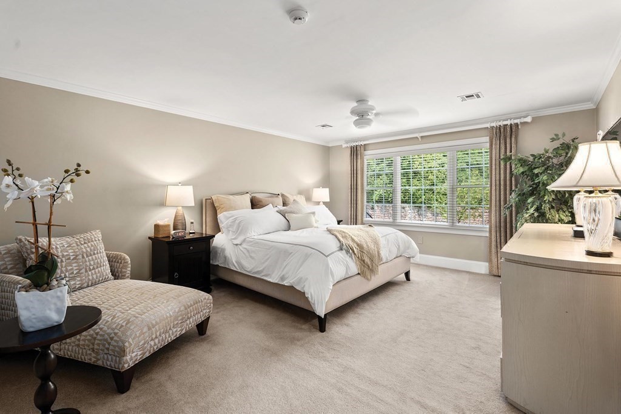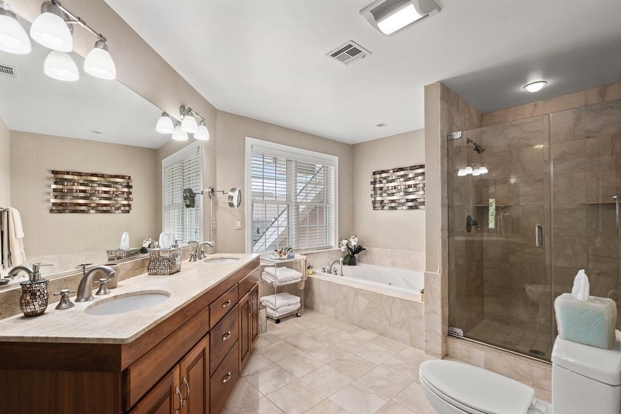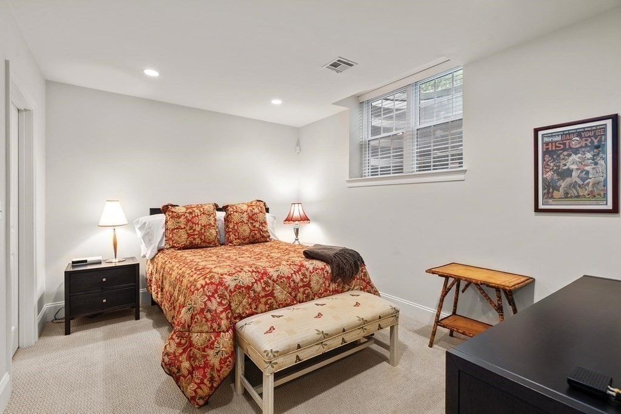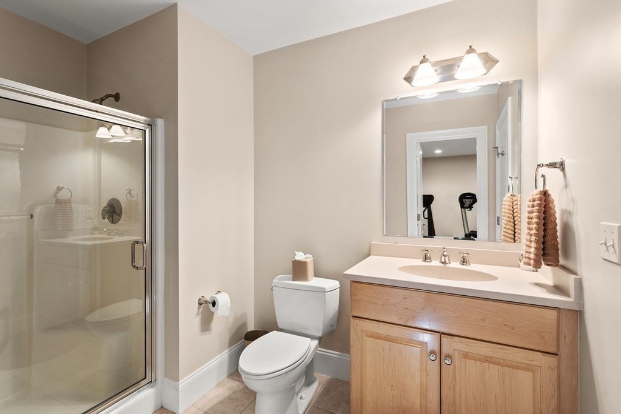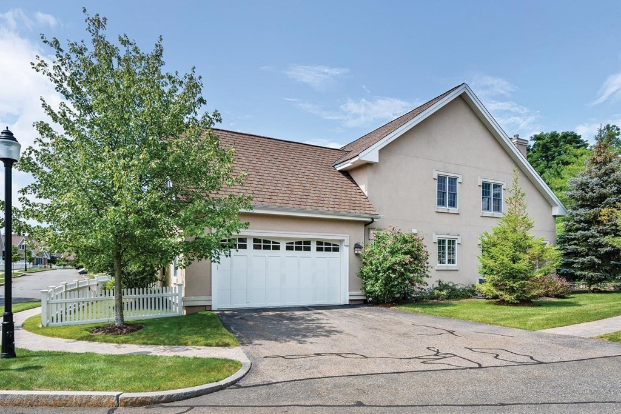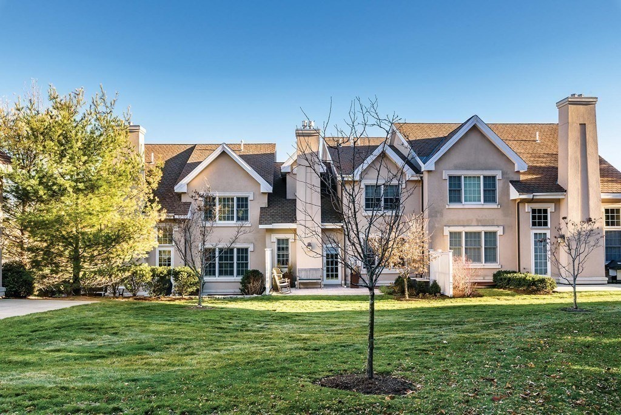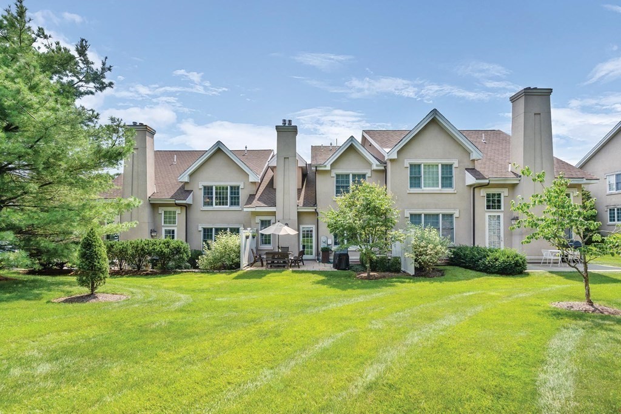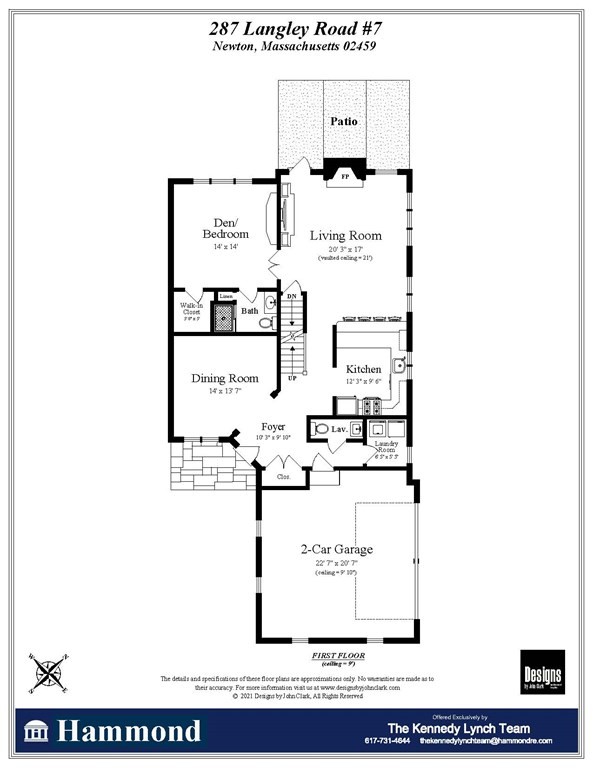Status : |
|
| Style : "B" | |
| Living area : 3103 sqft | |
| Total rooms : 8 | No. of Bedrooms : 4 |
| Full Bath(s) : 4 | Half Bath(s) : 1 |
| Garage(s) : | Garage Style : |
| Basement : No | Lot Size : sqft/ Acre |
Property Details : "This stunning corner end unit at The Terraces offers an open floor plan with soaring ceilings and over 3,100 square feet of living space. Highlights include a state-of-the-art kitchen with quartz countertops, stainless steel appliances, and breakfast bar; a large family room with gas fireplace, built-in wall unit; and cathedral ceiling; and expansive dining room with lovely detail. There is a first-floor bedroom with a bathroom, walk-in closet, and built-ins. A laundry room completes the first level. The second level features a loft overlooking the family room - ideal for an office or gym; a large master bedroom with walk-in closet and spa-like bathroom equipped with two sinks and Jacuzzi tub; and a third bedroom with bathroom and walk-in closet. The lower level has a bedroom with bathroom, and media room. Further enhancing this property are Hydro air heating, wonderful patio off the family room, and two-car garage. Convenient to Newton Centre and Chestnut Hill shops and restaurants." |
|
Information deemed reliable but not guaranteed.
