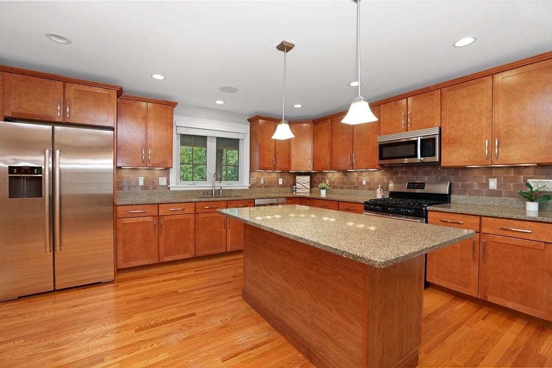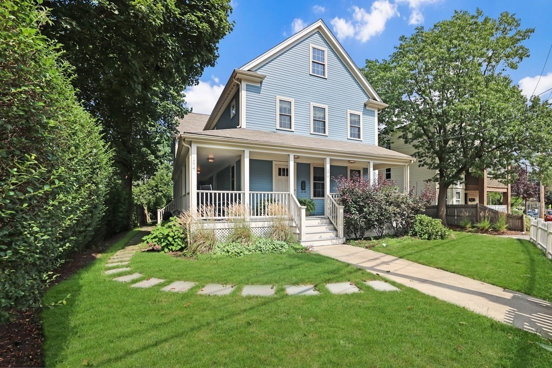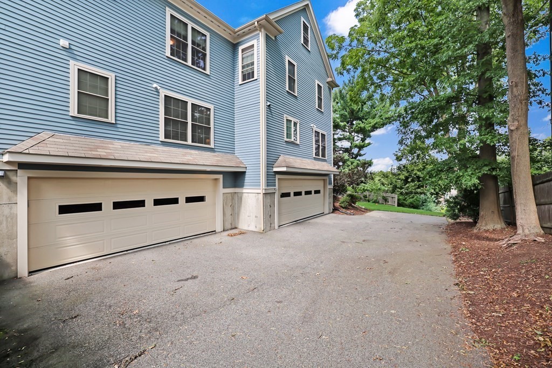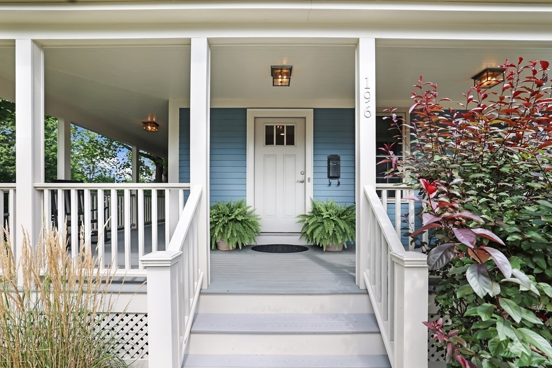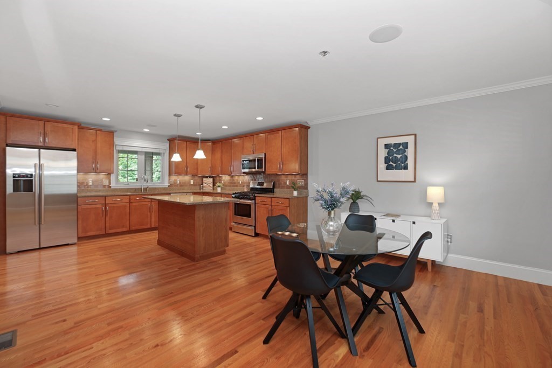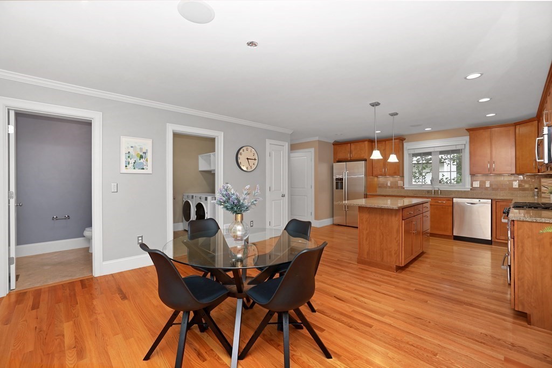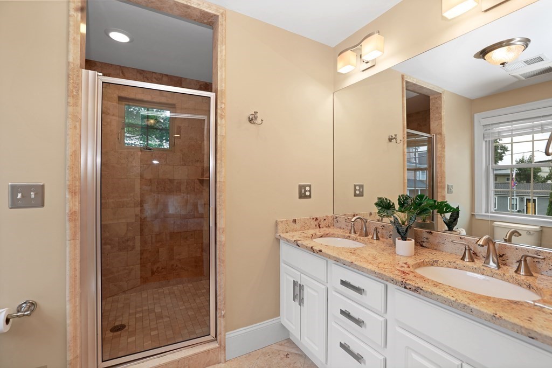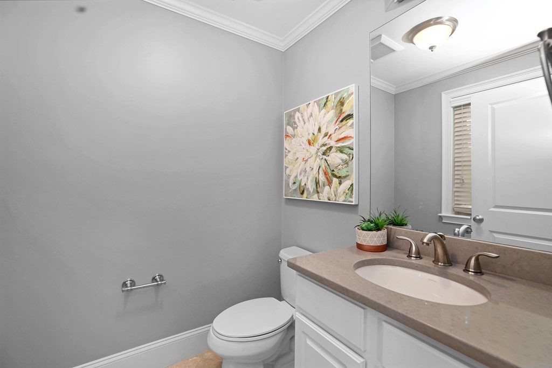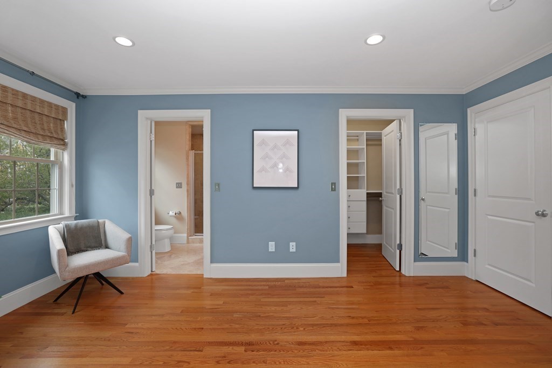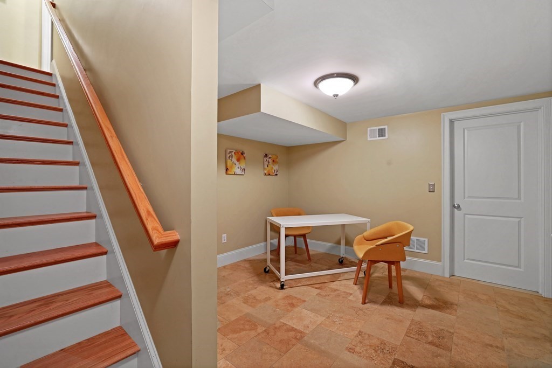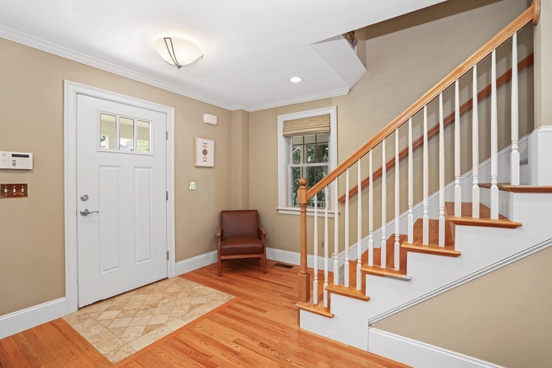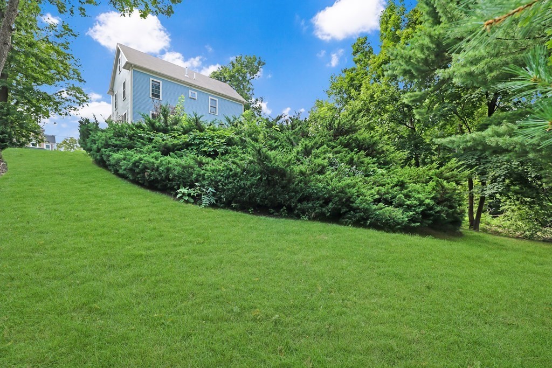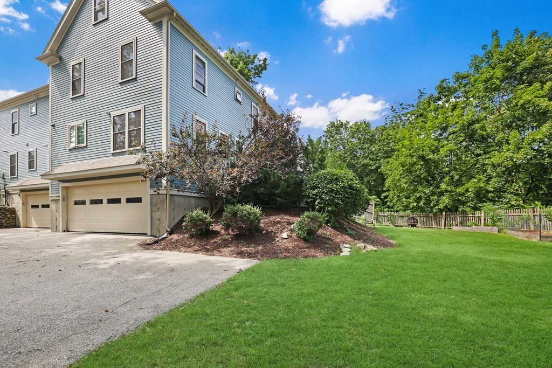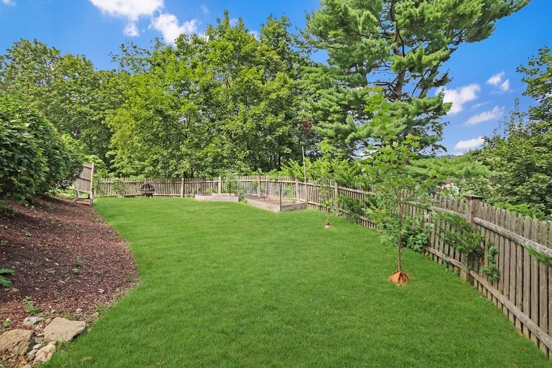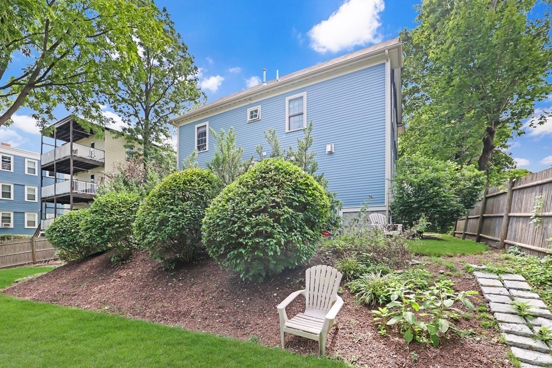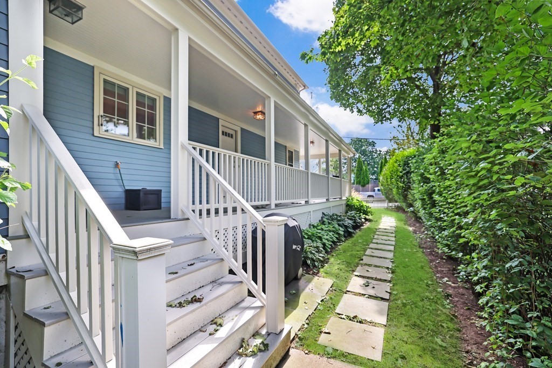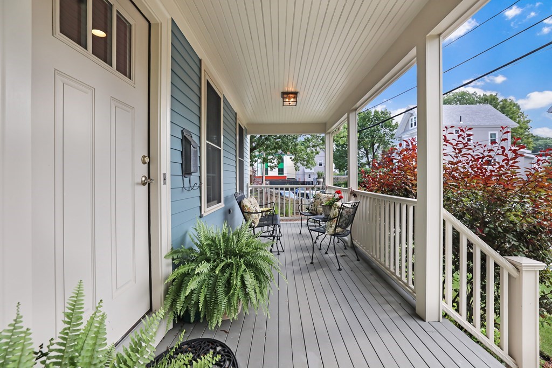Status : |
|
| Style : "A" | |
| Living area : 2047 sqft | |
| Total rooms : 7 | No. of Bedrooms : 3 |
| Full Bath(s) : 2 | Half Bath(s) : 1 |
| Garage(s) : 2 | Garage Style : |
| Basement : No | Lot Size : 9999 sqft/0.23 Acre |
Property Details : "NewerTownhousefeels like a single & close to Roslindale Village! Amazing floor plan that offers living room with crown molding, gas fireplace, built-in cabinetry, and surround sound wiring. Open dining and kitchen has large center island, custom shaker maple cabinets topped with granite, stylish backsplash, Bosch stainless steel appliances. Laundry and half bathroom complete the first floor. Upper level has a large primary bedroom with walk-in closet and double vanity bath and spacious tiled shower, along with two additional bedrooms and a full tile bath. The lower level has an office/mud room area off the direct entry two car garage, with plenty of extra space for storage. Large wrap around porch and exclusive use yard area. Efficient multi-zone heating and air conditioning, central vac, hardwood floors, decorative lighting touches throughout, designer window treatments, great storage including attic. Close to commuter rail, shops, restaurants and the Village Farmer?s Market" |
|
Information deemed reliable but not guaranteed.
