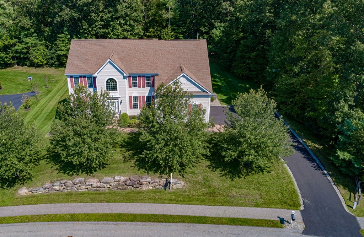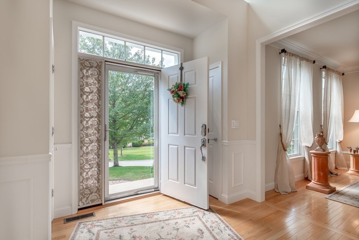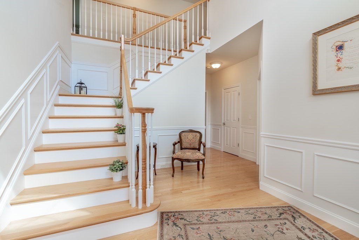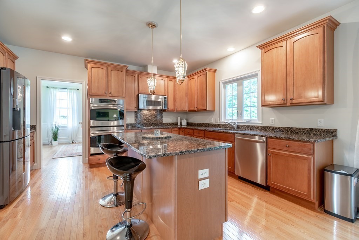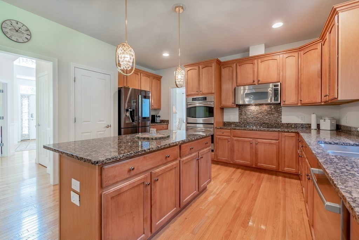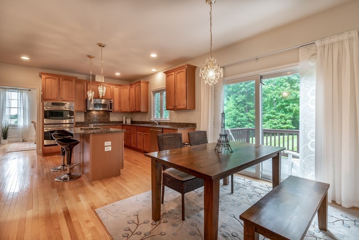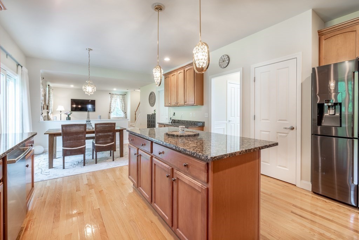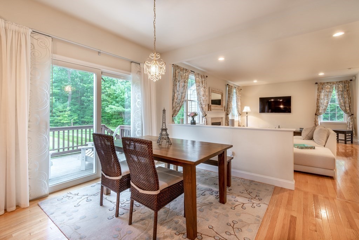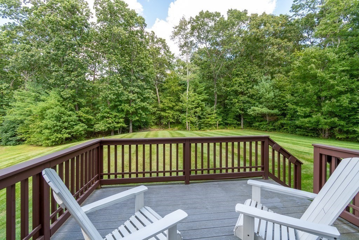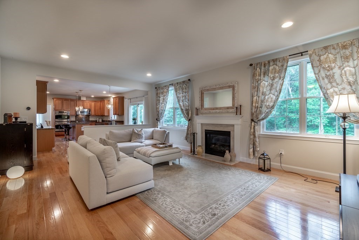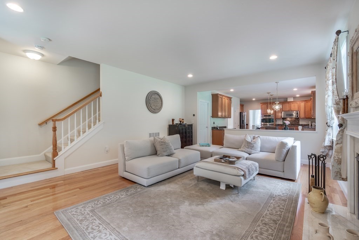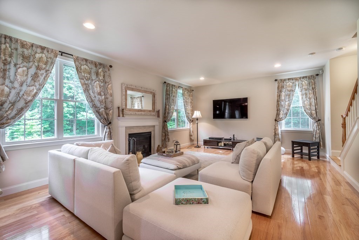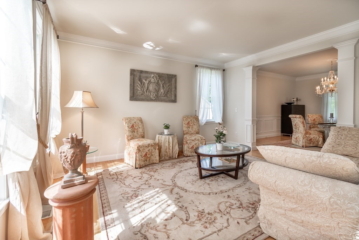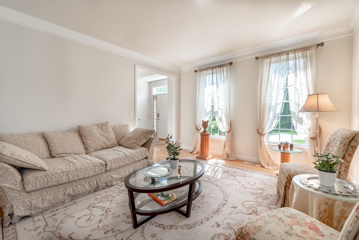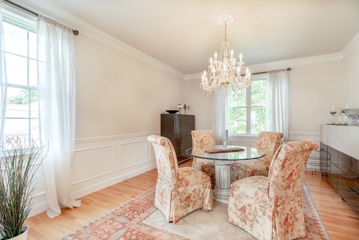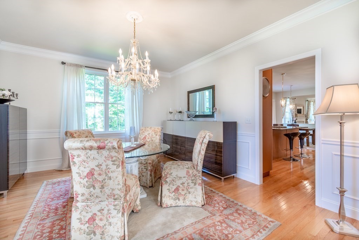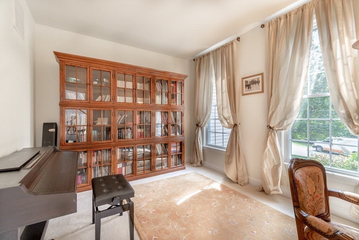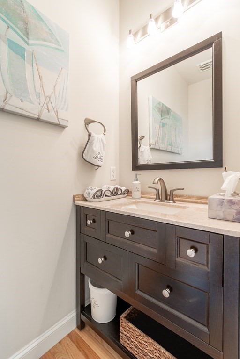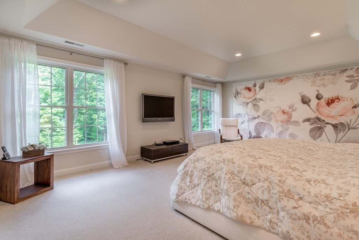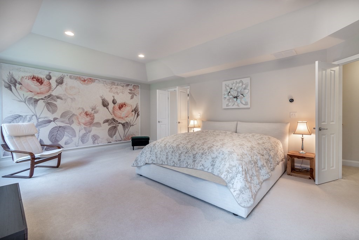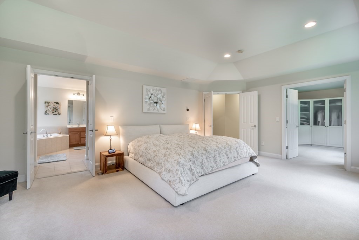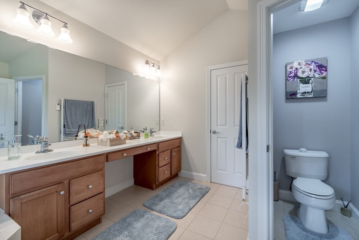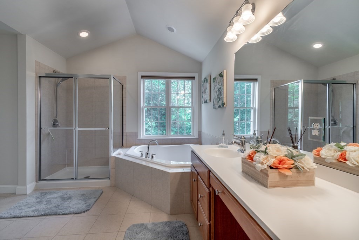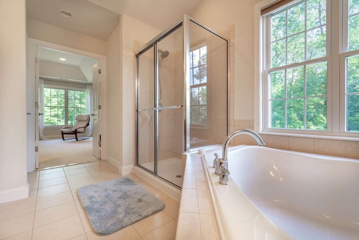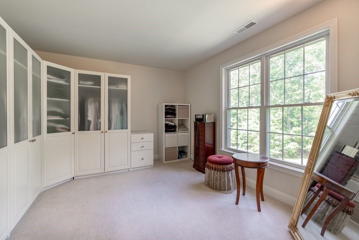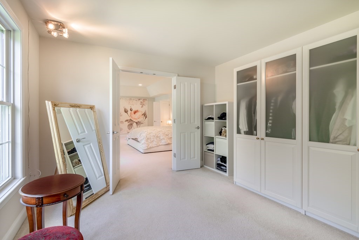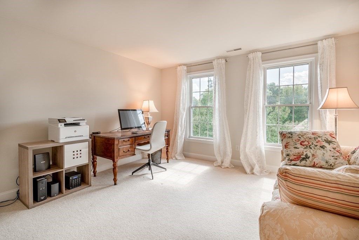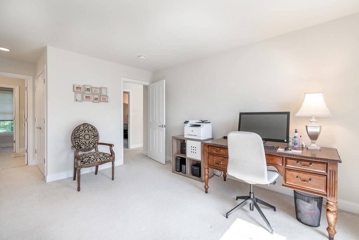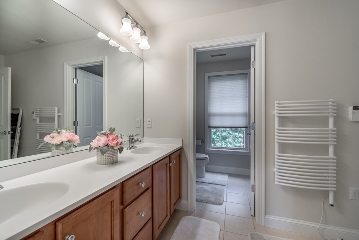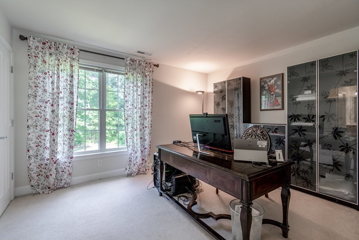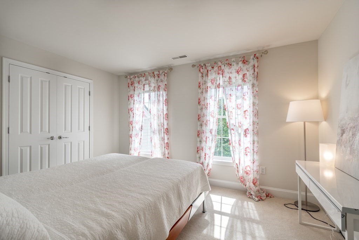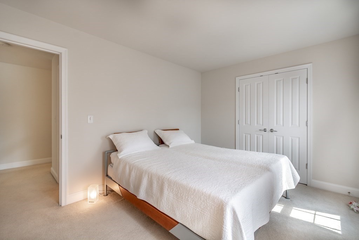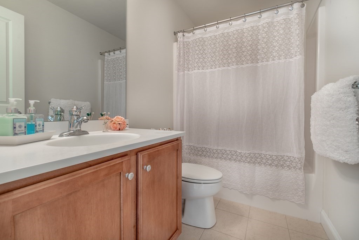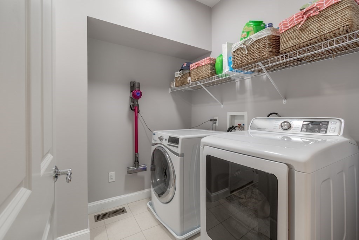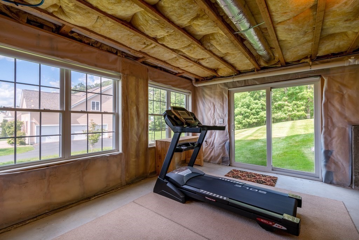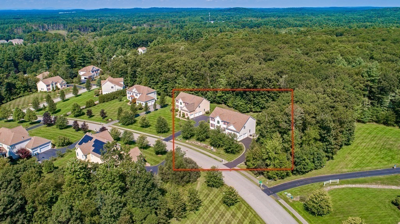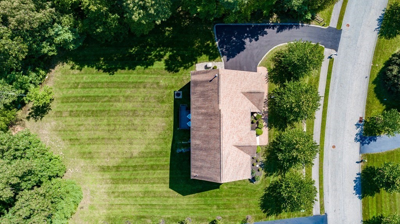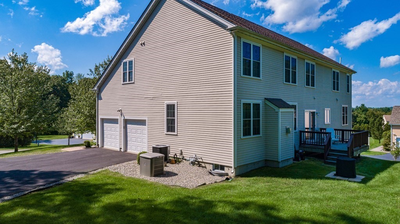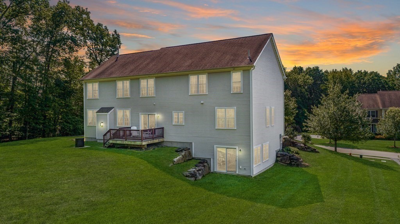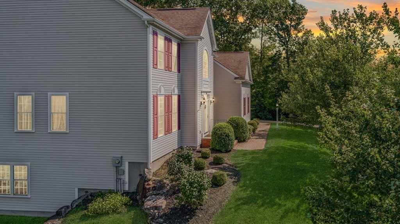Status : |
|
| Style : "A" | |
| Living area : 3336 sqft | |
| Total rooms : 9 | No. of Bedrooms : 4 |
| Full Bath(s) : 3 | Half Bath(s) : 1 |
| Garage(s) : 2 | Garage Style : "A,E,L" |
| Basement : No | Lot Size : 33362 sqft/0.77 Acre |
Property Details : "Amazing Robbins Mill Opportunity and one of the most spectacular back yards in on Canterbury Hill. Enjoy easy, modern living with an open first-floor layout that connects the kitchen to the family room and with direct access to the deck and lawn for outdoor entertaining and recreation. Lots of cabinets, storage, and counter space make this kitchen easy to use for daily living and cooking as well as entertaining. And when you are entertaining, there are also formal dining and living spaces on the 1st floor. Working at home is easy from the private 1st-floor office space with include bookcases. Upstairs, two bedrooms share a Jack and Jill bath and the Main bedroom suite with tray ceilings incorporates a separate sitting or dressing room as well as a luxurious bath with a relaxing soaking tub. The lower level is ready for your imagination to finish into an extra space for media, a home gym, or additional living space. Great access to bike and walking trails and neighborhood playground." |
|
Information deemed reliable but not guaranteed.
