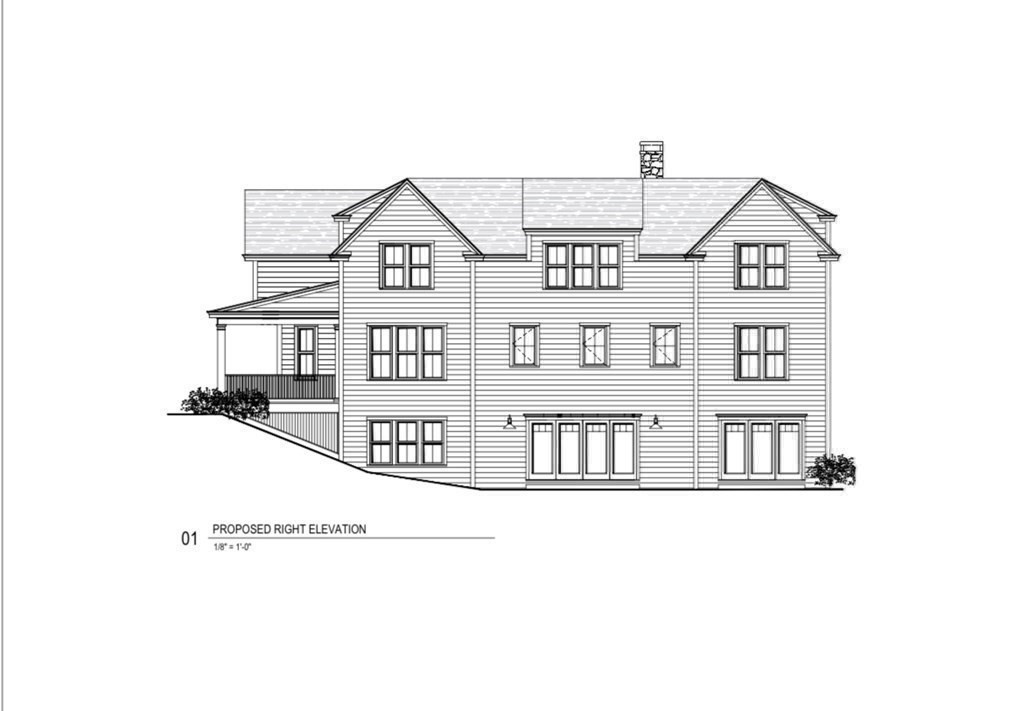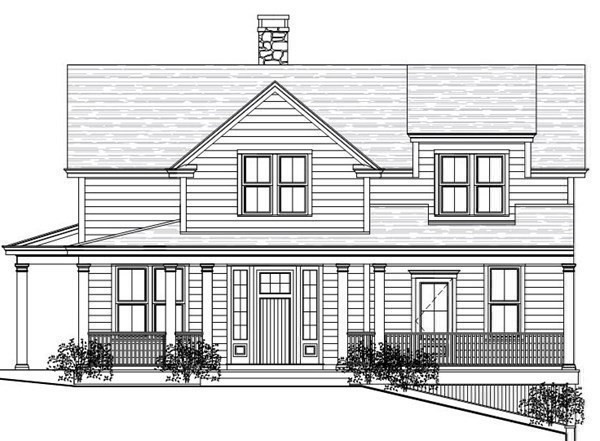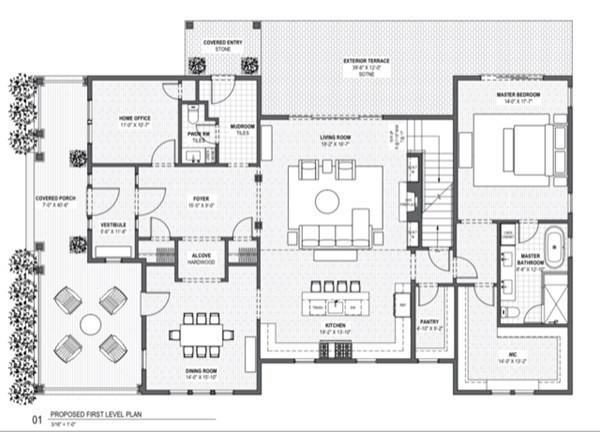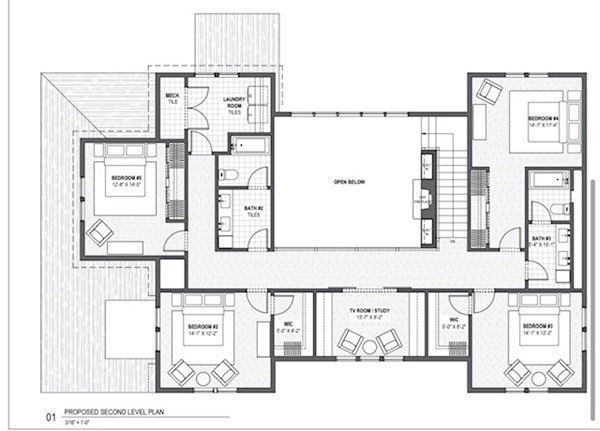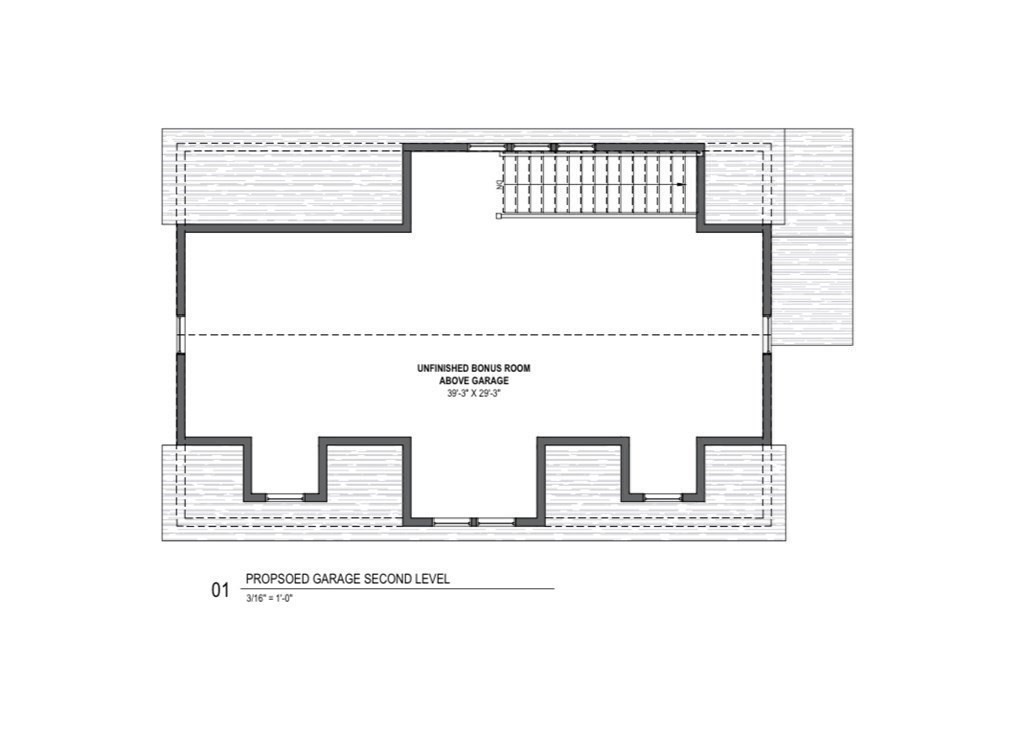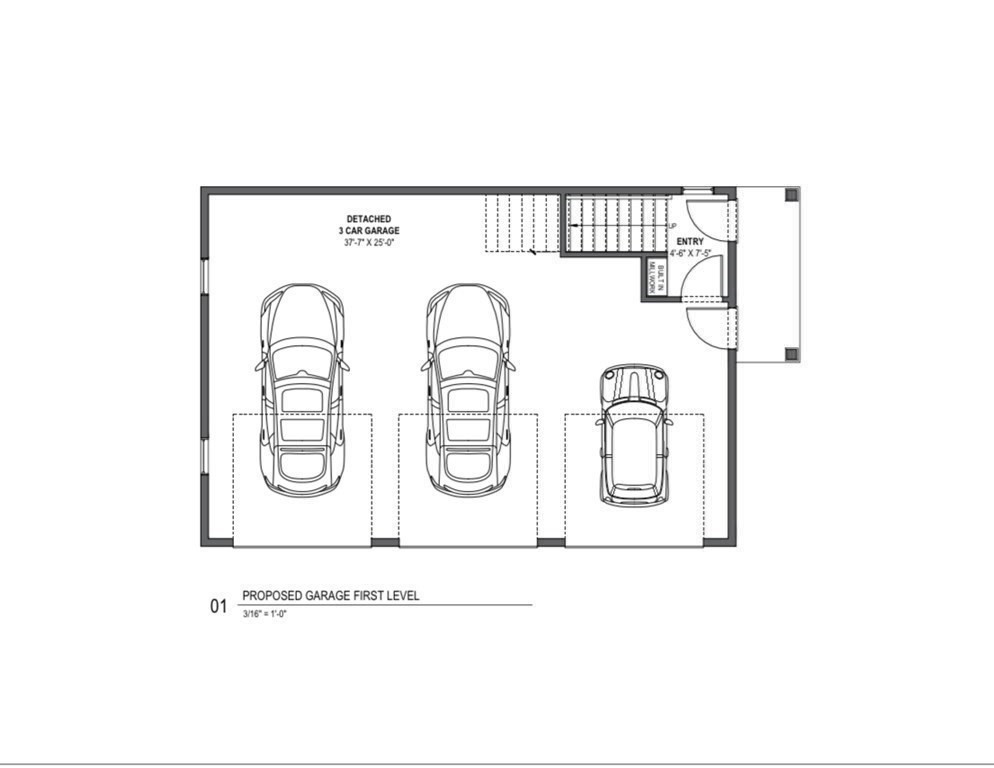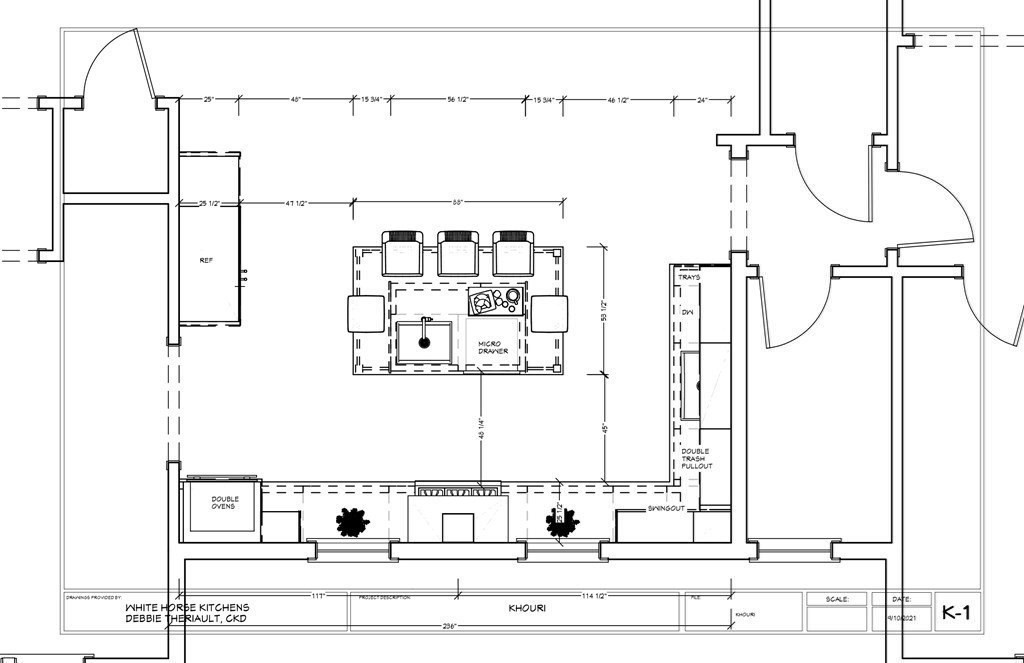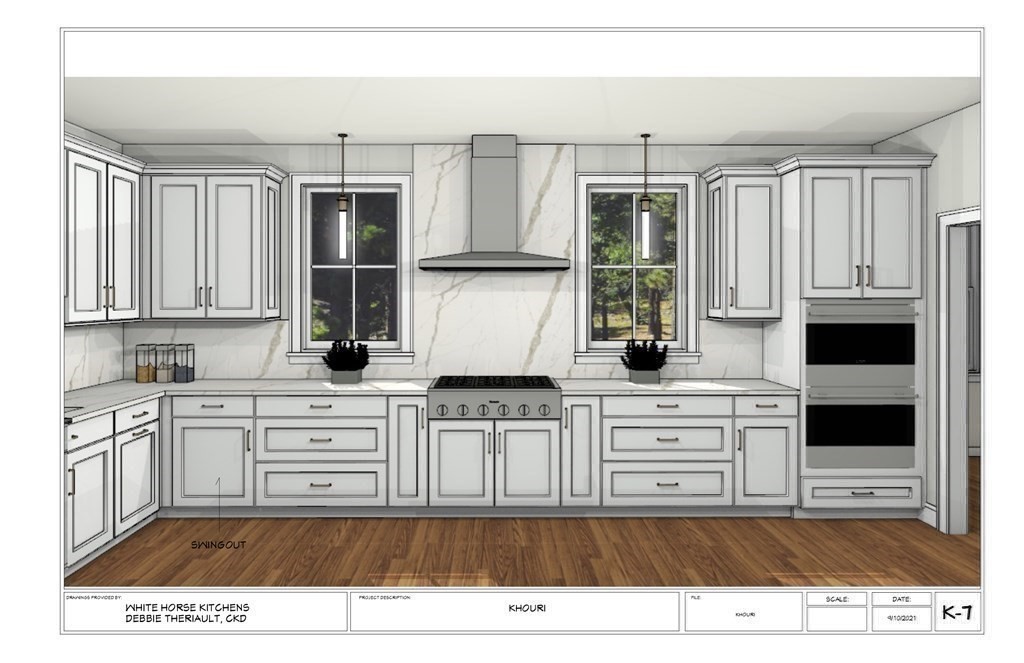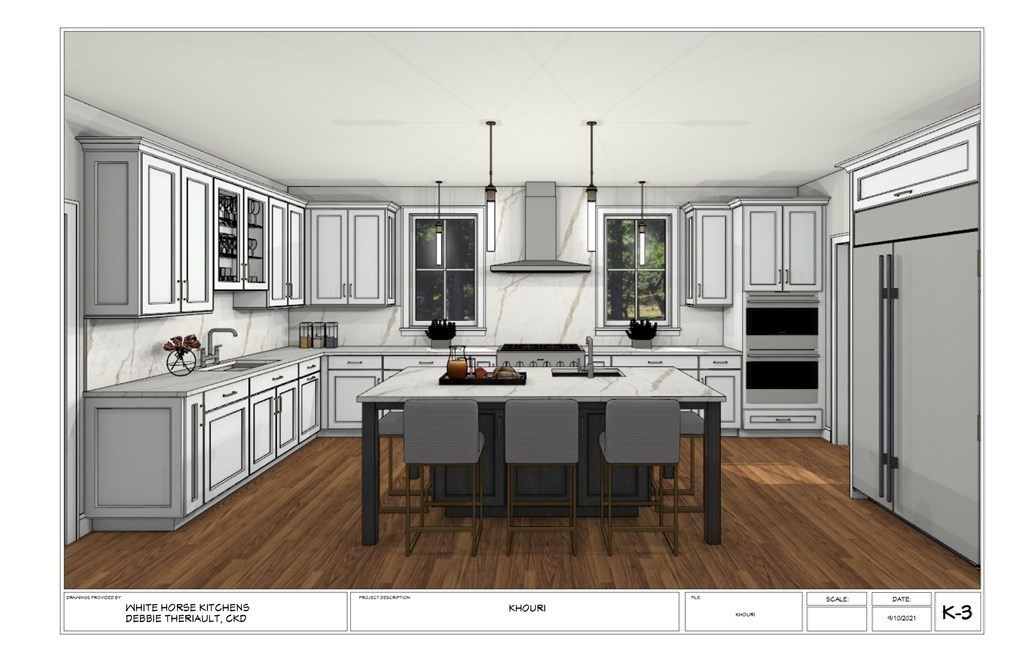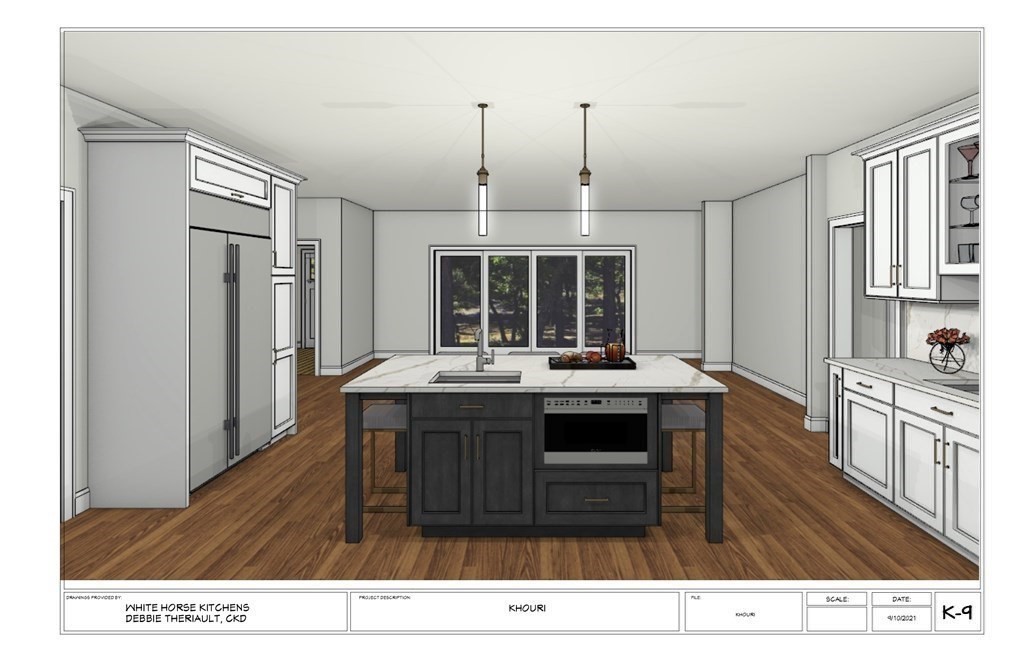Status : |
|
| Style : "L" | |
| Living area : 3896 sqft | |
| Total rooms : 10 | No. of Bedrooms : 5 |
| Full Bath(s) : 3 | Half Bath(s) : 1 |
| Garage(s) : 3 | Garage Style : "B,E,F,L,M" |
| Basement : No | Lot Size : 16807 sqft/0.39 Acre |
Property Details : "Highpoint Estate - New construction in Marblehead! Your sun-drenched, private oasis awaits your arrival. The covered mahogany front porch welcomes you into the vestibule & grand foyer, living room with fireplace, direct access to the stone terrace & private yard. Luxurious first floor front to back master suite & bath with steam shower & radiant heat flooring, spacious eat-in kitchen with pantry, dining room, home office, half bath & mudroom complete the first floor. The second floor has 4 generous sized bedrooms, 2 full baths, tv room or study, & laundry room. Grade level walk-out unfinished basement with an abundance of windows and sliding glass door leading to a private yard. 3 car carriage house with heat and plumbing, charging station for your electric car completes this outstanding property with the potential to finish the space above. Architect Pitman & Wardley Associates & Design and Groom Construction. Don't miss this rare opportunity to build in Marblehead." |
|
Information deemed reliable but not guaranteed.
