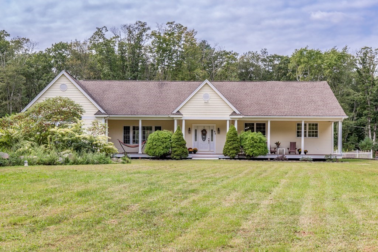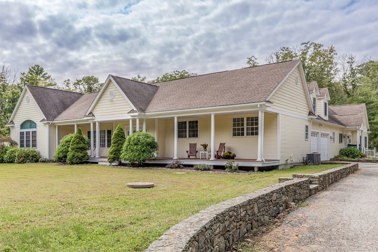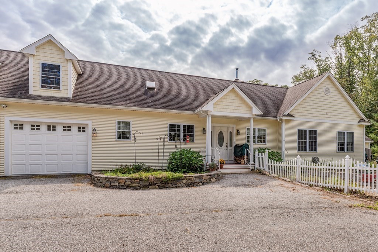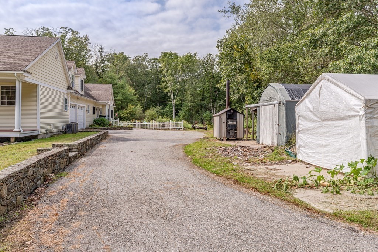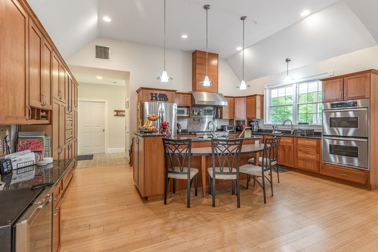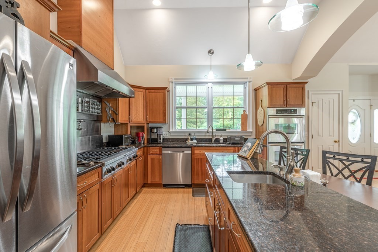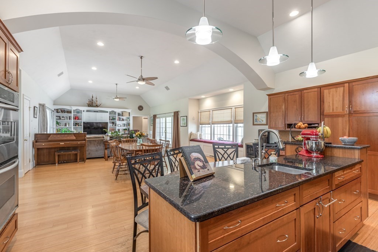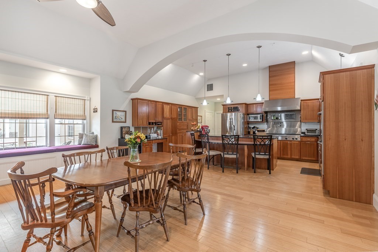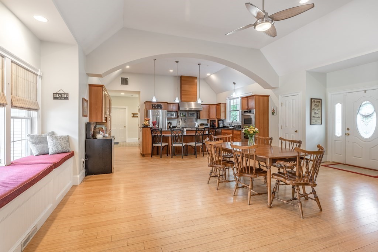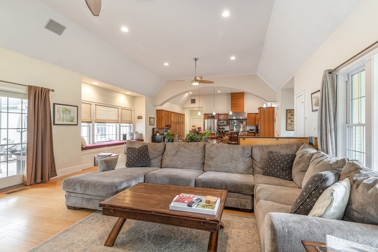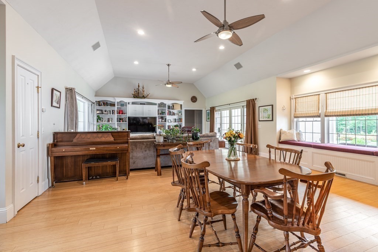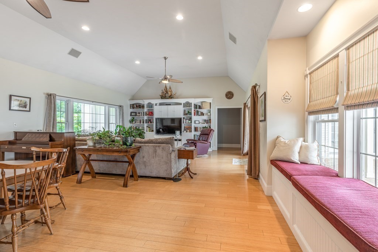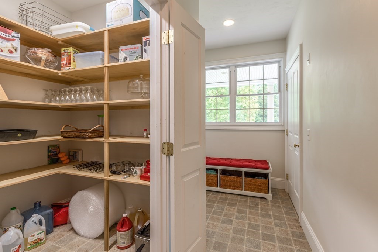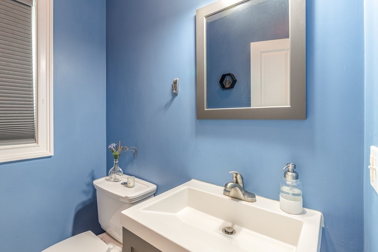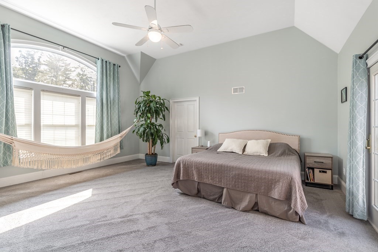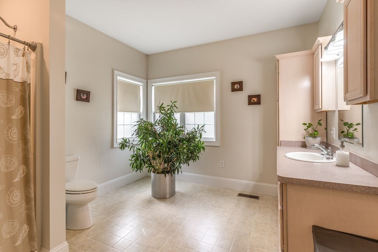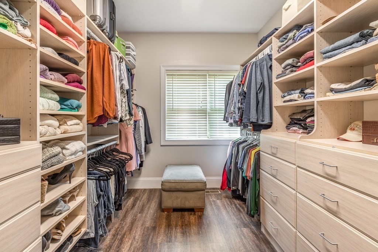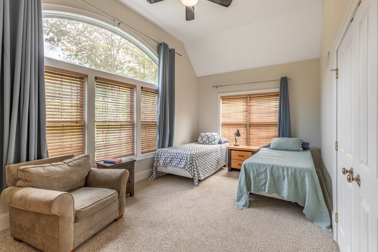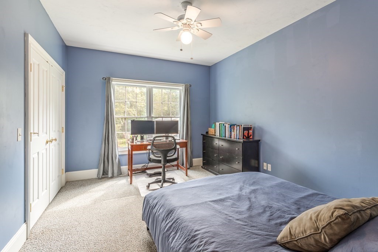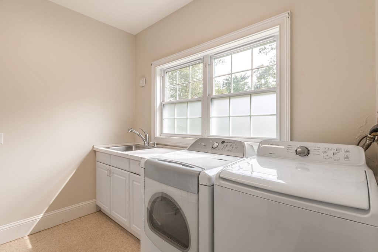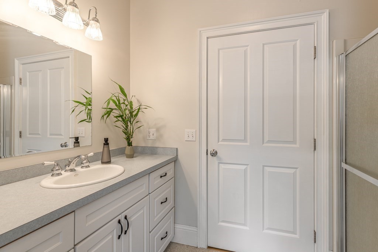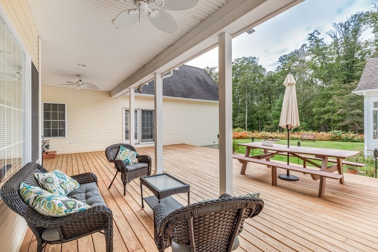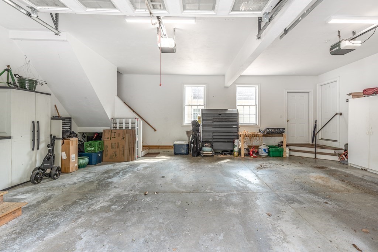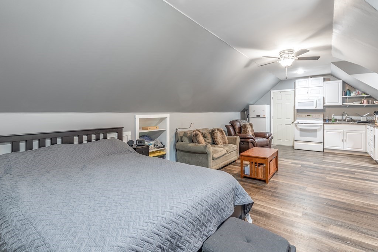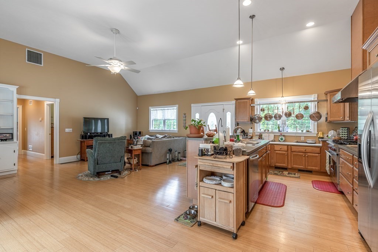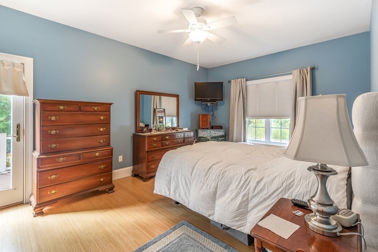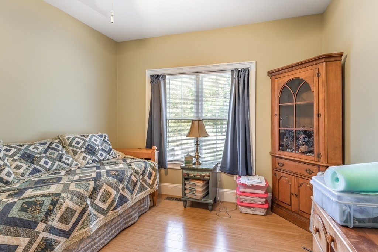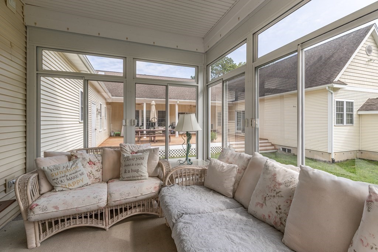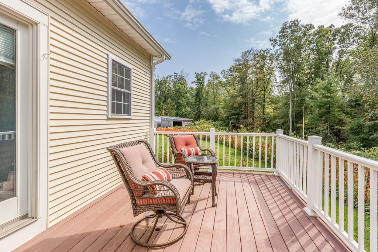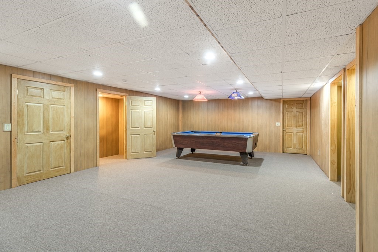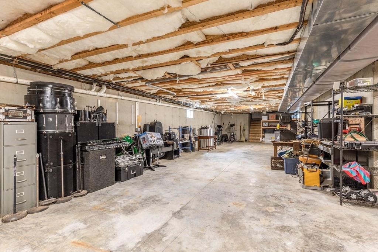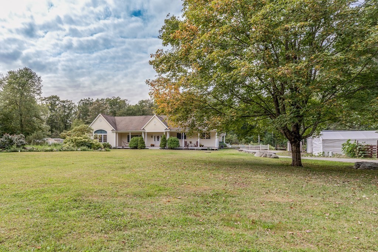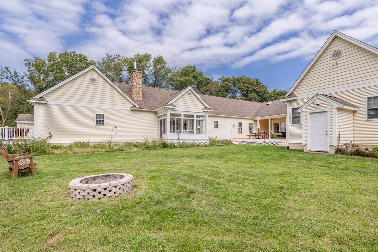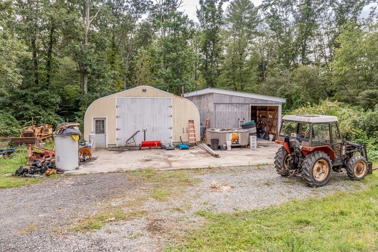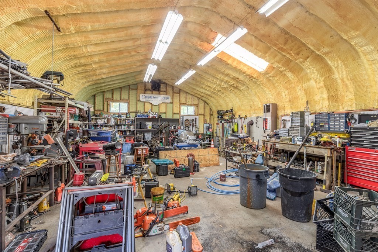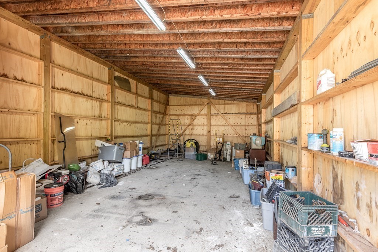Status : |
|
| Style : "E" | |
| Living area : 3540 sqft | |
| Total rooms : 9 | No. of Bedrooms : 4 |
| Full Bath(s) : 4 | Half Bath(s) : 1 |
| Garage(s) : 2 | Garage Style : "A" |
| Basement : No | Lot Size : 653287 sqft/15 Acre |
Property Details : "Combining households & looking for multi-generational living? This home has room for all! The versatility will truly amaze you! Essentially two homes (main home and in-law) divided by attach 2 car garage. Main home features MASSIVE open concept gourmet kitchen/LR/Dining combo with soaring 11ft ceilings and floor to ceiling built-in bookcases/entertainment center. Master suite with huge en-suite bath plus 13x8 custom closet. Main home features over 9 closets for all your storage! Above grade in-law is approx 1200sq feet and features the same soaring ceilings, gourmet kitchen, sun room, walk-trough bathroom and closet. It even has it's own deck for outdoor enjoyment. Entire home has backup 40kw generator! Switch over the heat source each winter from propane to wood with the outdoor wood furnace for entire home! Two huge outbuildings both with electric & one with heat, water and fully insulated. Additional room above the garage. Full base w/ playroom. All this and much more on 15 acres." |
|
Information deemed reliable but not guaranteed.
