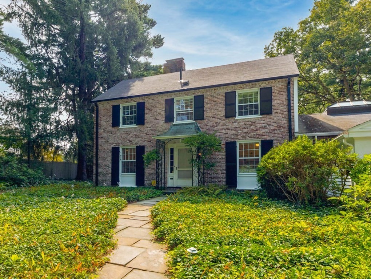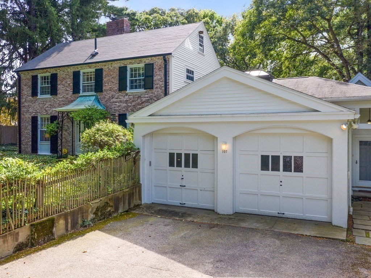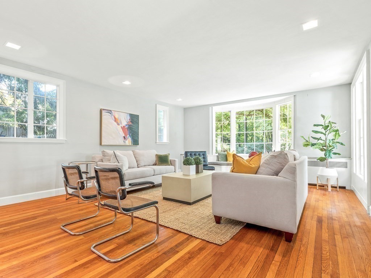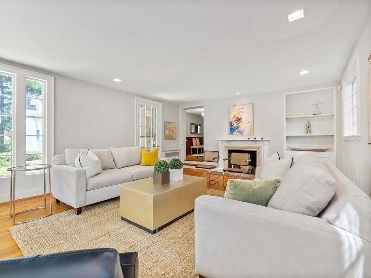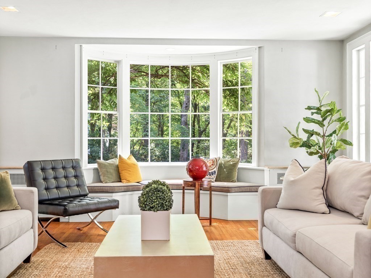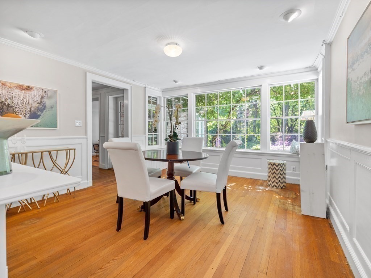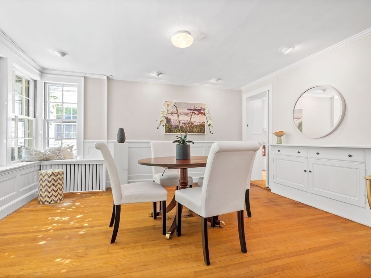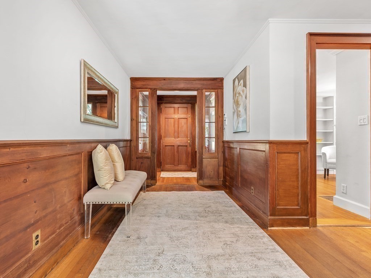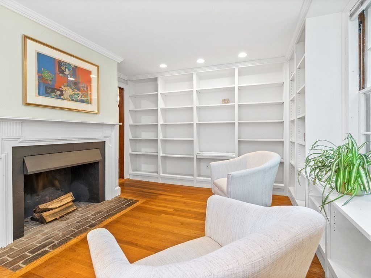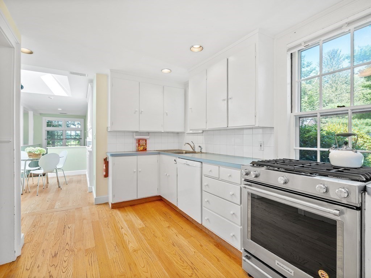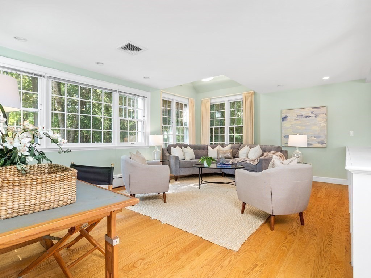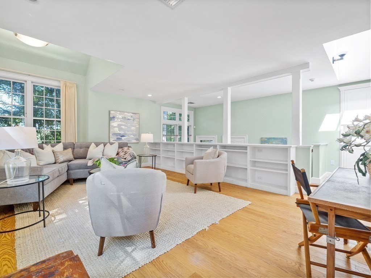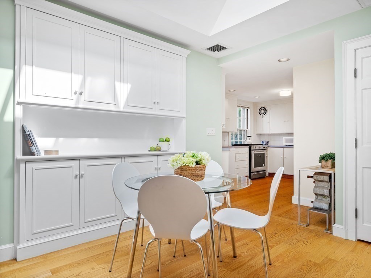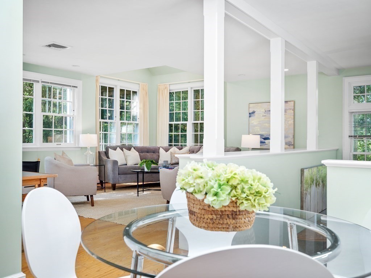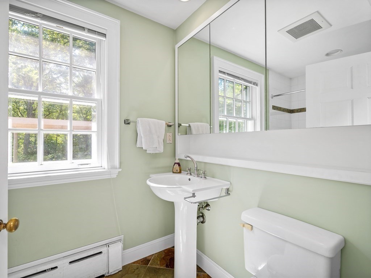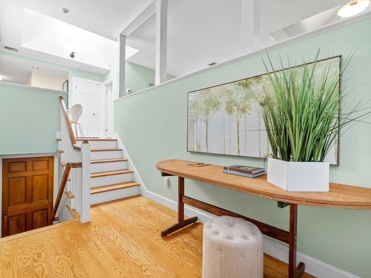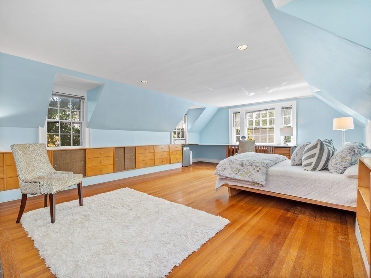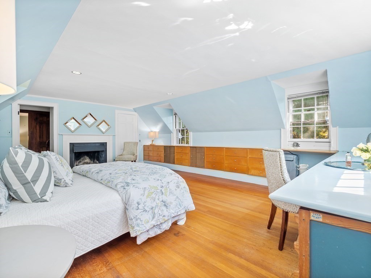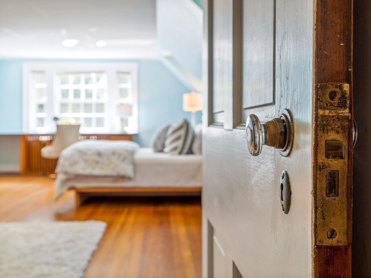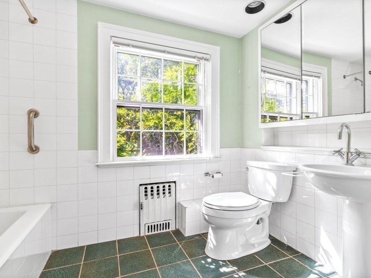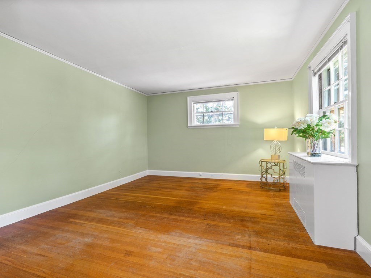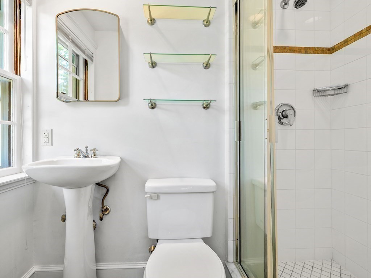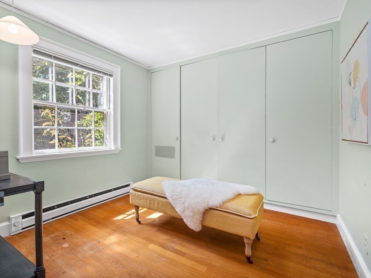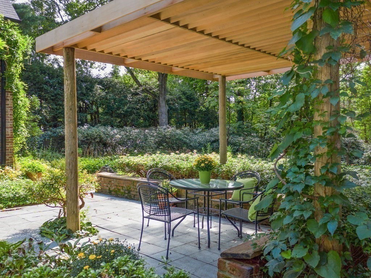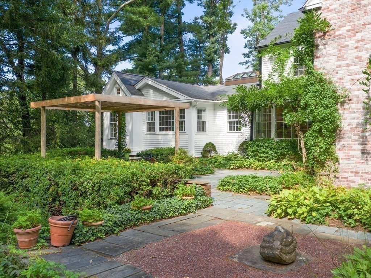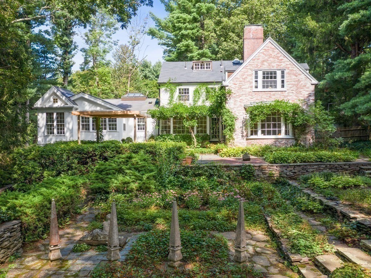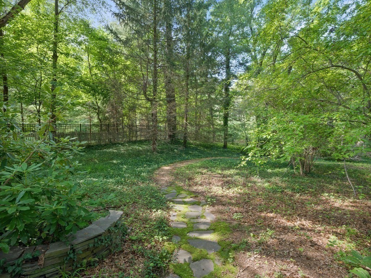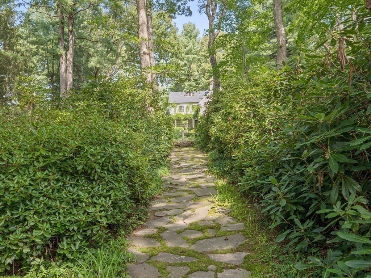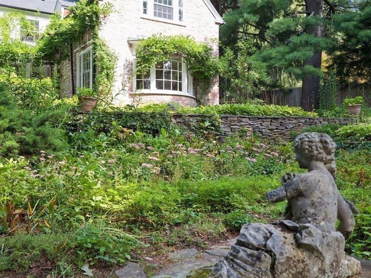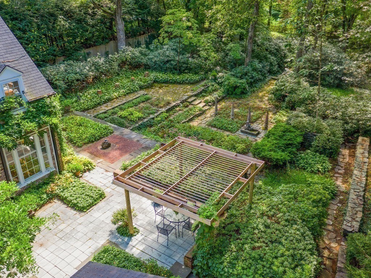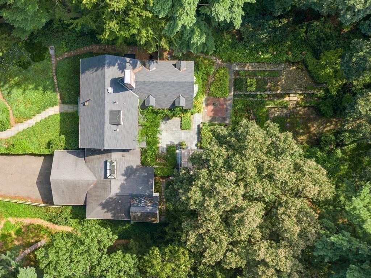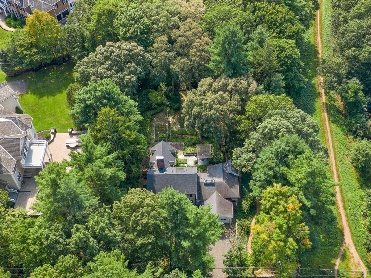Status : |
|
| Style : "A" | |
| Living area : 3011 sqft | |
| Total rooms : 8 | No. of Bedrooms : 3 |
| Full Bath(s) : 3 | Half Bath(s) : 1 |
| Garage(s) : 2 | Garage Style : "A,E" |
| Basement : No | Lot Size : 40052 sqft/0.92 Acre |
Property Details : "Fascinating Brick Colonial with a storied history & lush garden designed by John McAndrew to refresh the mind and delight your senses. The home's warm and inviting foyer w/turned staircase welcomes you. However, it is dining rm & step-down spacious living room w/ fireplace & bow window with sweeping views of the grounds that draw you in. The family room addition with a vaulted ceiling & many windows showcases the natural surroundings. There is a cozy home office w/fireplace and bookshelves for quiet productivity. 2nd Fl has 3 BRs, including an oversized primary bedroom with a fireplace, built-ins with a bird's eye view of the meandering pathways below. There is en suite bedroom and a bonus dressing room. The large blue stone patio w/ trellis and pergola is perfect for outdoor entertaining. This home abuts the Sudbury aqueduct walking trail in Dana Hall on nearly an acre of land, convenient to town center, train & Brook Path...bring your personal touches,let your beginning start here" |
|
Information deemed reliable but not guaranteed.
