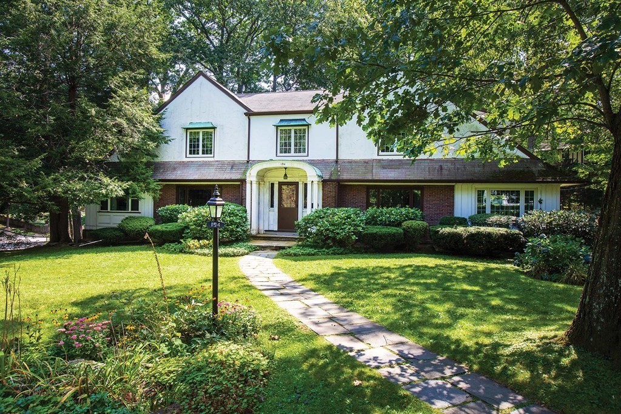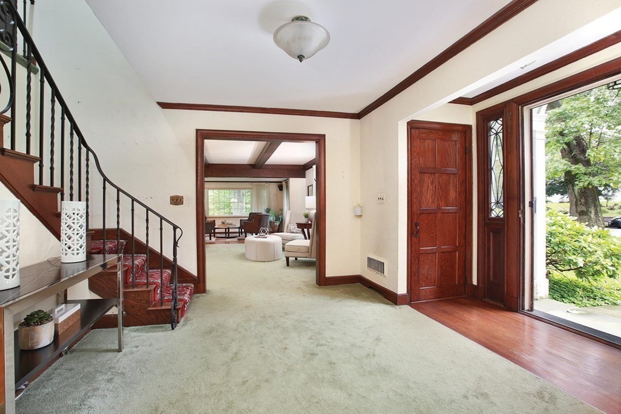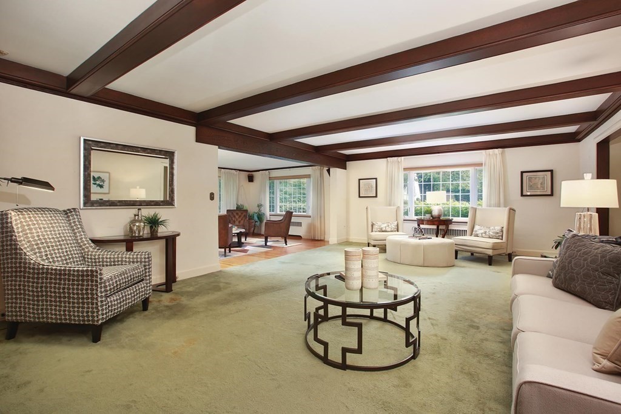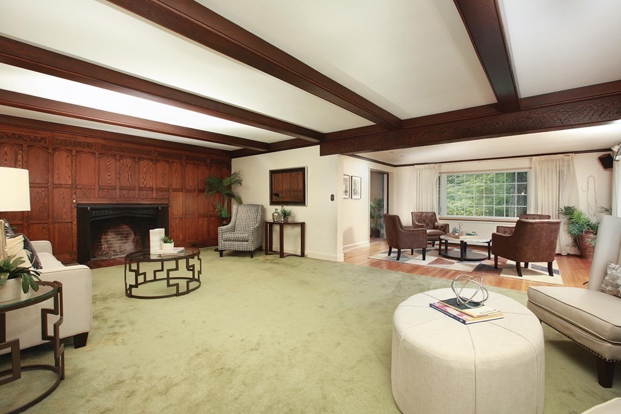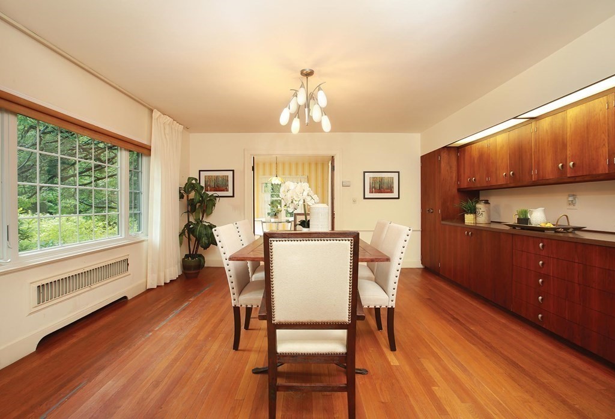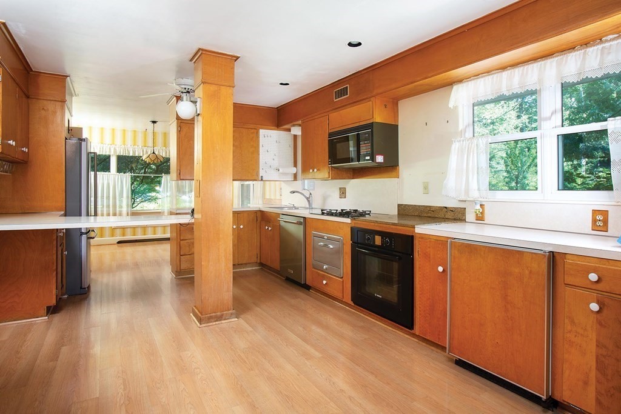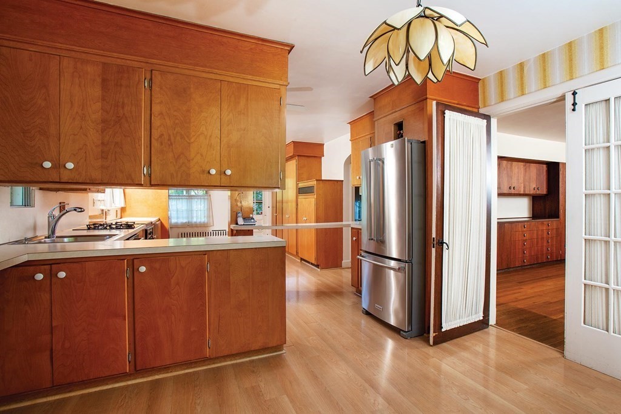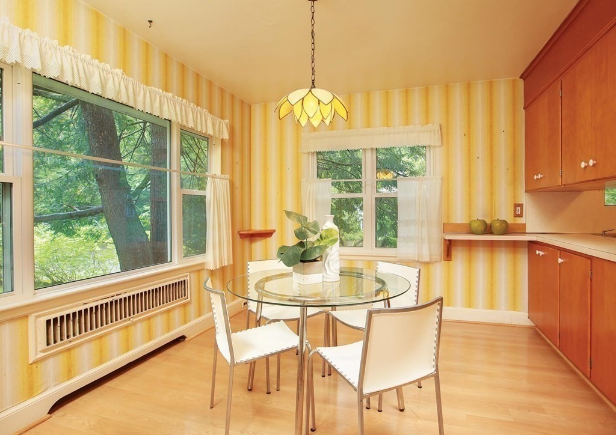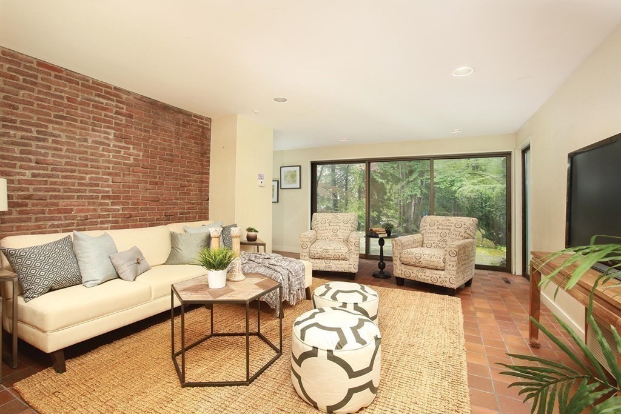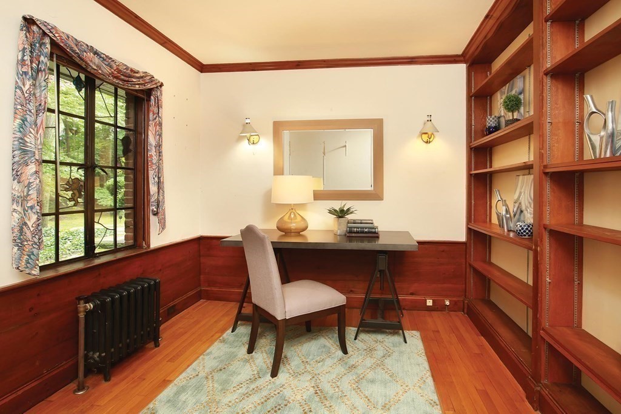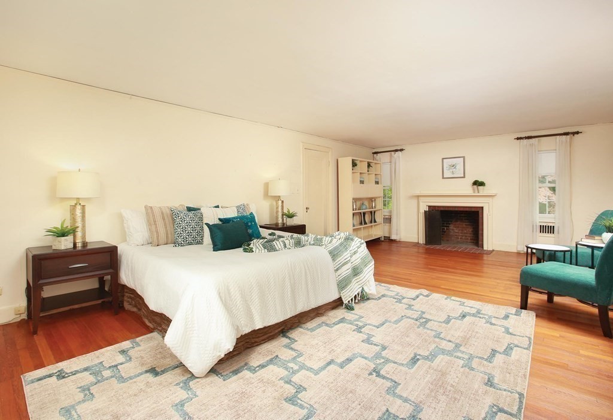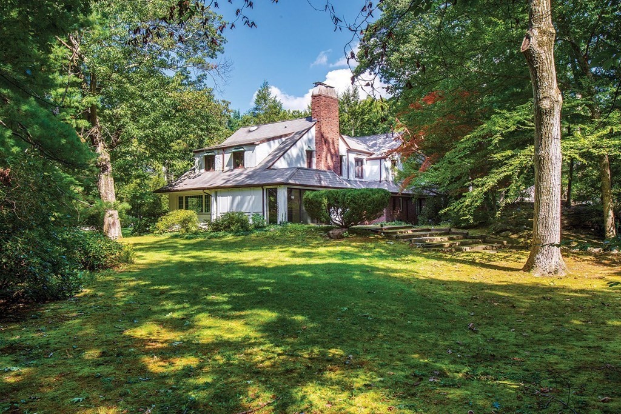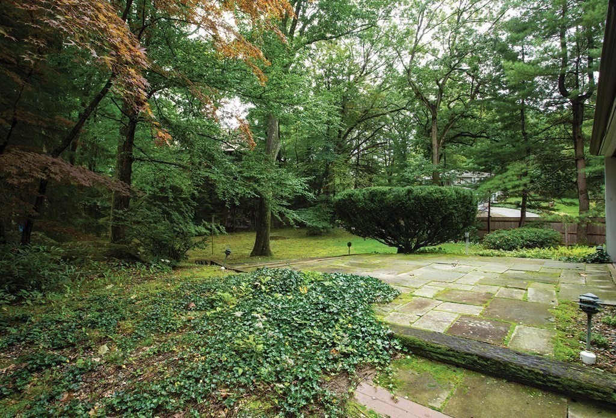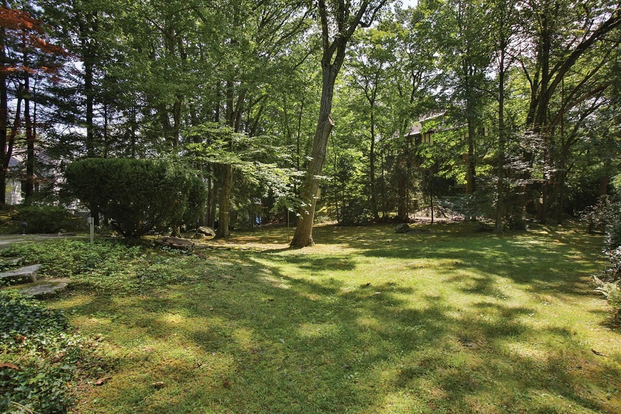Status : |
|
| Style : "I" | |
| Living area : 4456 sqft | |
| Total rooms : 12 | No. of Bedrooms : 5 |
| Full Bath(s) : 4 | Half Bath(s) : 1 |
| Garage(s) : 2 | Garage Style : "A,C" |
| Basement : No | Lot Size : 26396 sqft/0.61 Acre |
Property Details : "This handsome Royal Barry Wills designed residence is set on over a half-acre lot in Chestnut Hill. The architecture is distinctive and captures the charm of the era. Highlights include a living room with a wood-burning fireplace with beautiful carved wood panel surround; an adjacent sun-filled sitting room; a dining room with a wall of custom built-in cabinetry; a spacious eat-in kitchen; and a generously sized sunroom opening to a large, level fenced back garden. A den with stained glass windows, a half bathroom plus a bedroom with a bathroom complete the main level. The second level is comprised of two bedrooms, connected by a full bathroom, another bedroom, bathroom, storage room/office, and a master bedroom suite with a dressing room and a full bathroom. In addition, there are hardwood floors; a lower level with a family room, office, and storage areas; and a direct entry two-car garage. This property is in the Ward School district and close to The Street and Chestnut Hill Mall." |
|
Information deemed reliable but not guaranteed.
