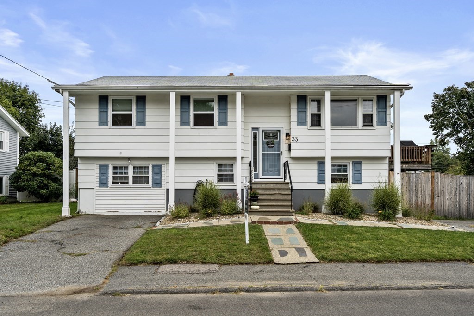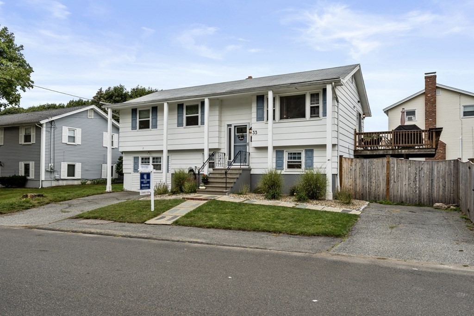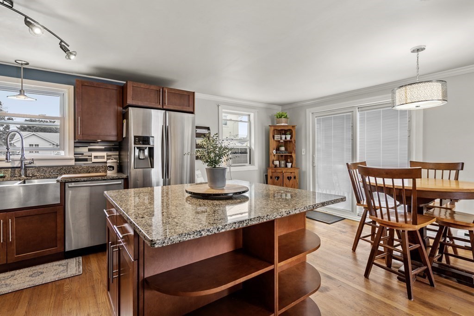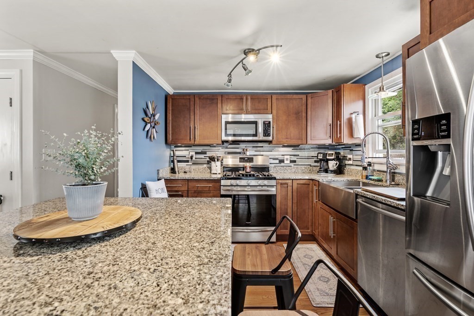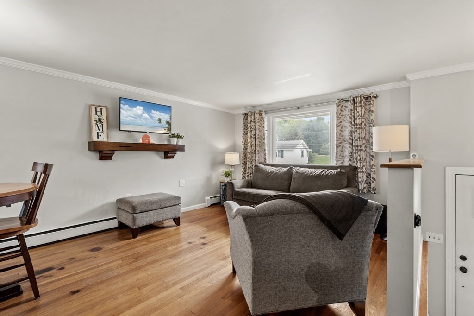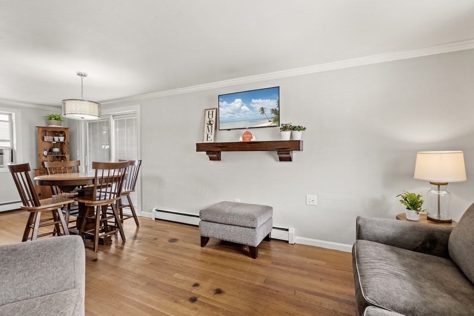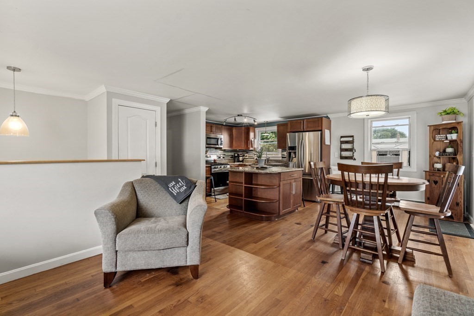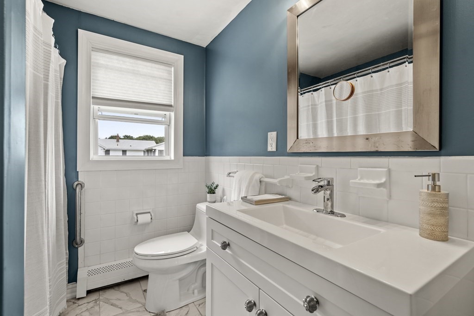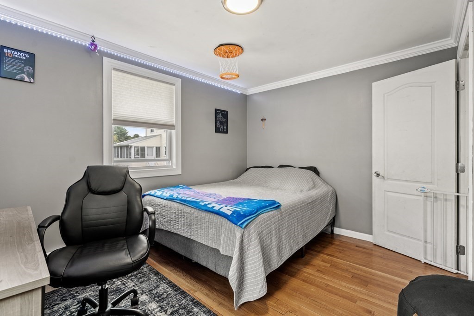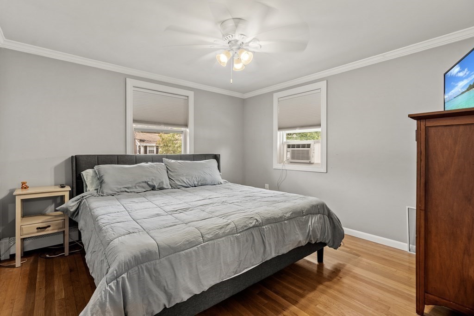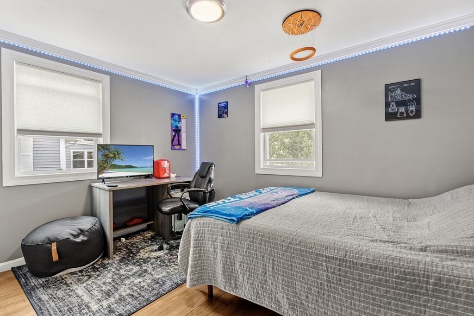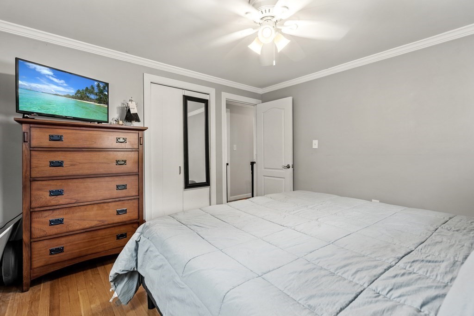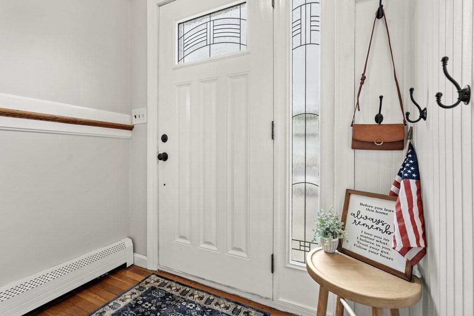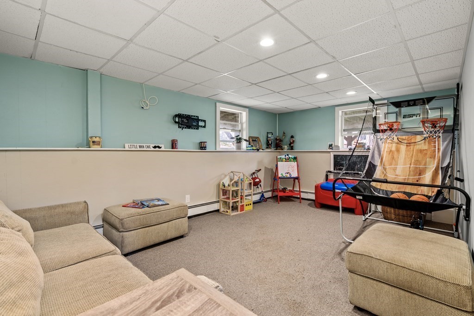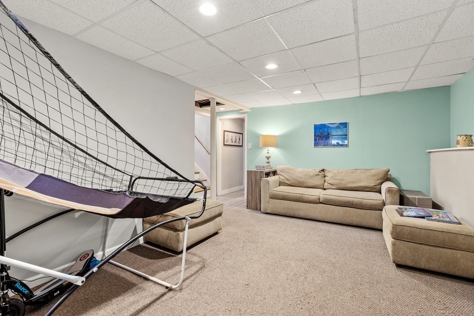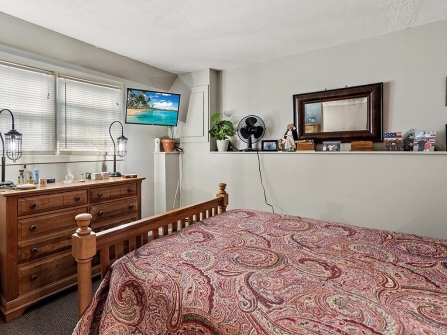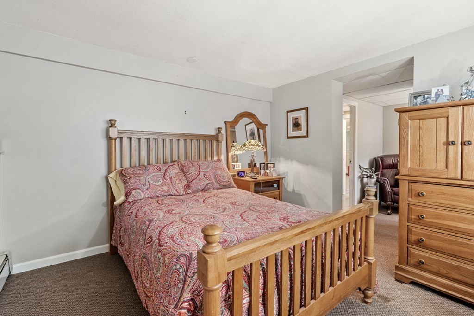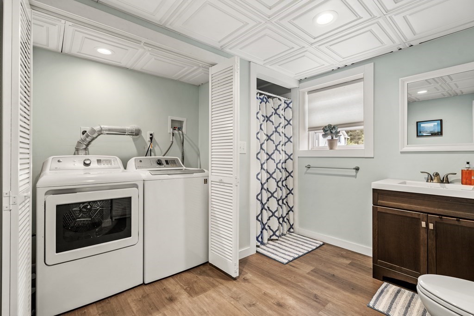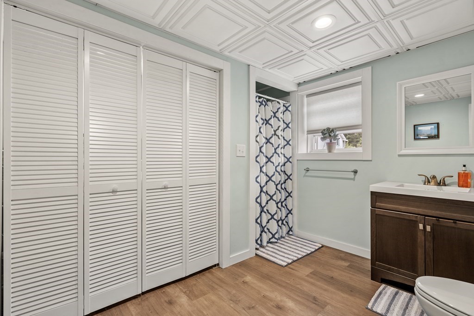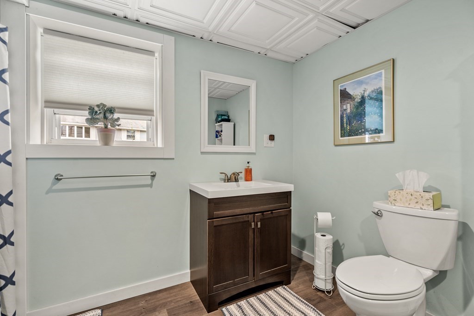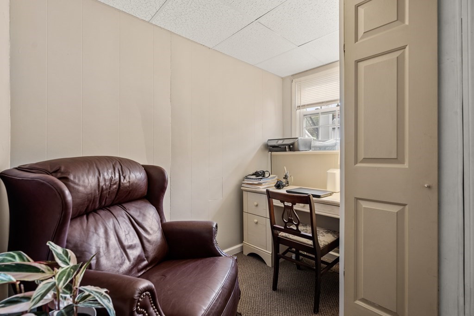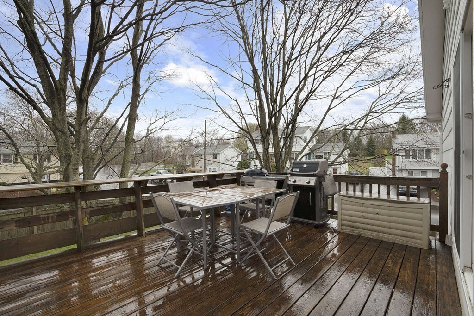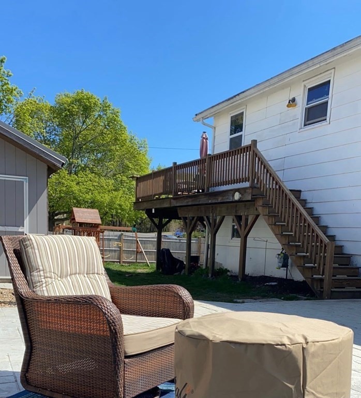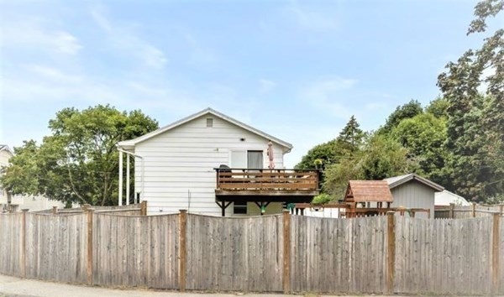Status : |
|
| Style : "G" | |
| Living area : 1858 sqft | |
| Total rooms : 8 | No. of Bedrooms : 4 |
| Full Bath(s) : 2 | Half Bath(s) : 0 |
| Garage(s) : 0 | Garage Style : |
| Basement : No | Lot Size : 7048 sqft/0.16 Acre |
Property Details : "Witchcraft Heights. This large and light-filled home stands proud on an expansive corner lot and promises the life of leisure you?ve been dreaming of. The seven-room floorplan boasts three bedrooms and two full baths along with a split-level design that feels spacious, comfortable and inviting. A selection of updates will delight the style-conscious. The baths have been beautifully remodeled along with the sleek chef?s kitchen. Wood floors flow underfoot in this spectacular space complete with sweeping stone countertops, a center kitchen island, stainless steel appliances and quality fixtures. From the kitchen, you can overlook the living and dining area and move out through the sliders to the deck to admire the generous and fenced backyard. Extending the floorplan even further is the finished basement with a fourth bedroom and a playroom that could be adapted to suit your needs. This must-see home is close to schools, parks, shopping, Salem Hospital and the center of Salem." |
|
Information deemed reliable but not guaranteed.
