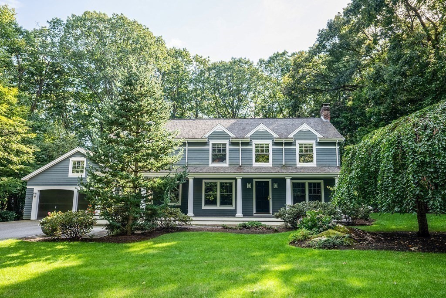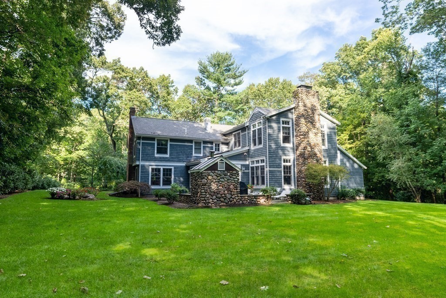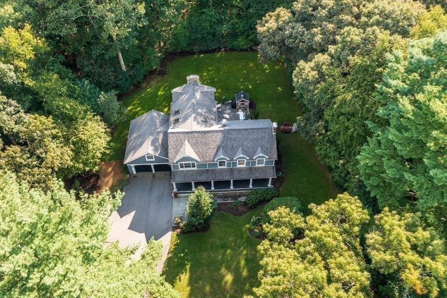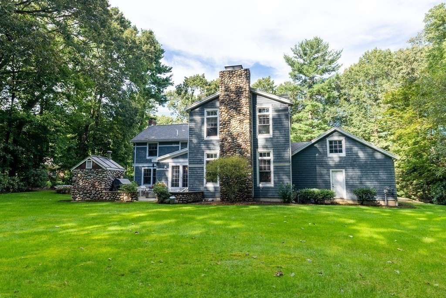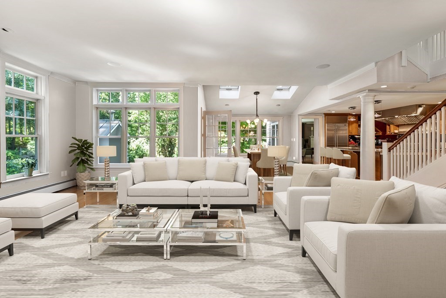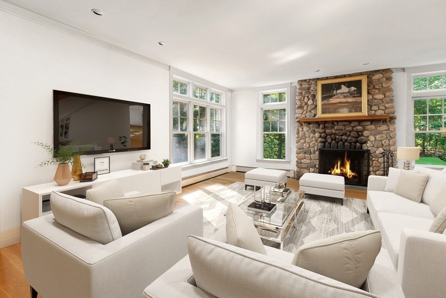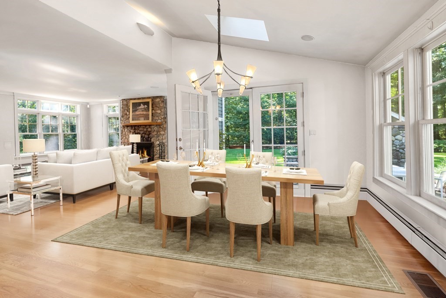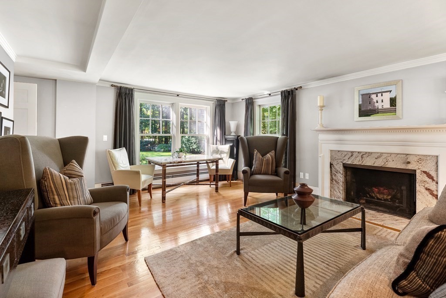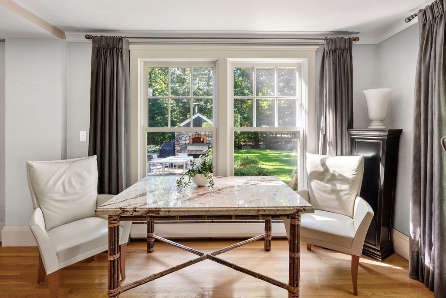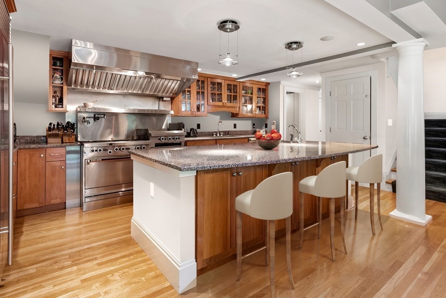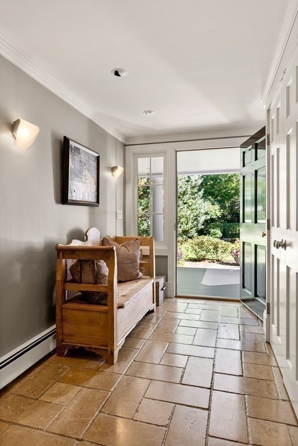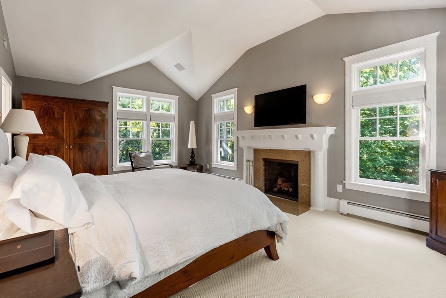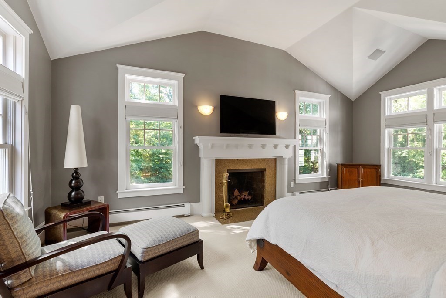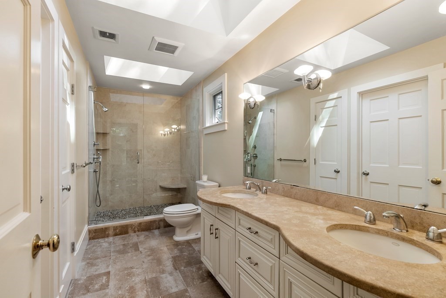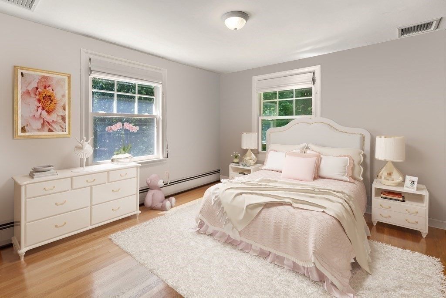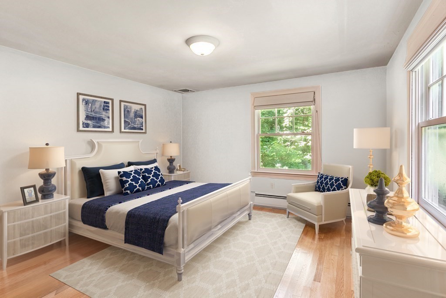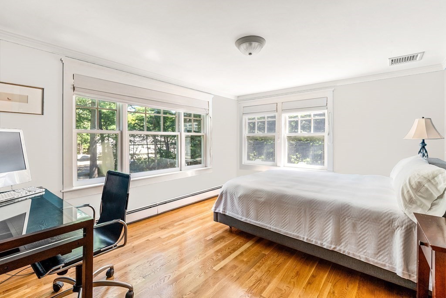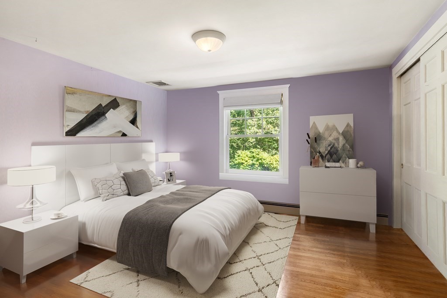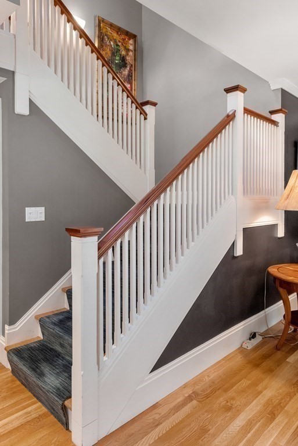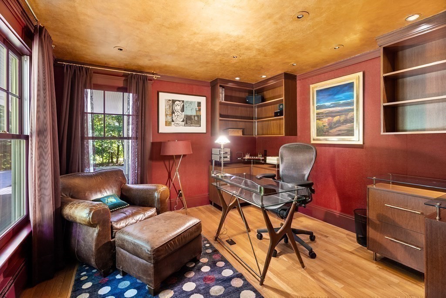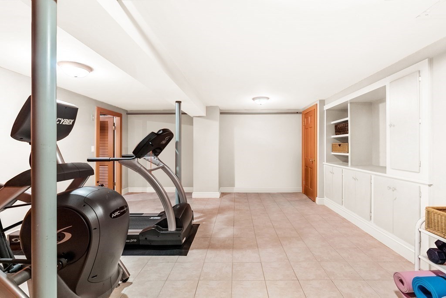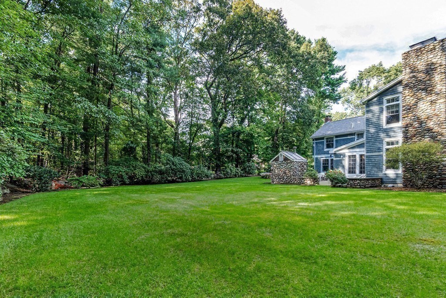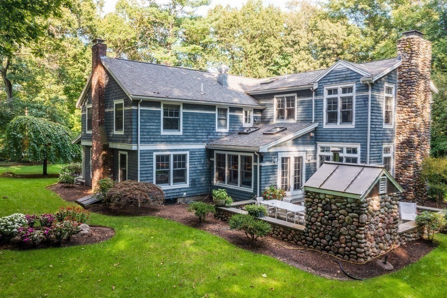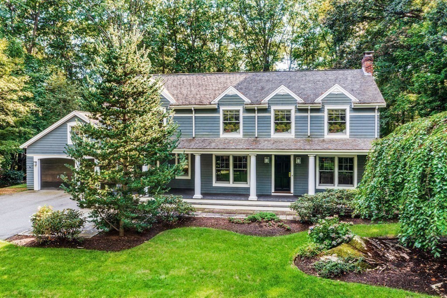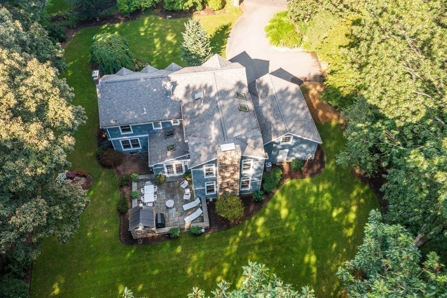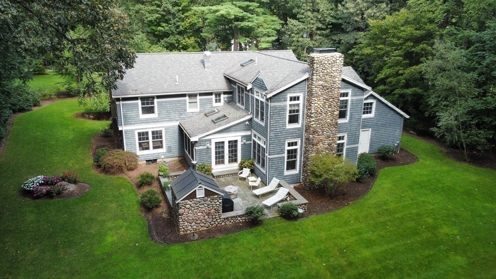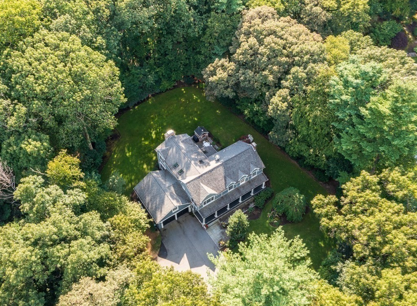Status : |
|
| Style : "A" | |
| Living area : 4057 sqft | |
| Total rooms : 10 | No. of Bedrooms : 4 |
| Full Bath(s) : 3 | Half Bath(s) : 1 |
| Garage(s) : 2 | Garage Style : "A,E,L" |
| Basement : No | Lot Size : 40510 sqft/0.93 Acre |
Property Details : "Sited on a gorgeous acre lot in a premier Southside neighborhood this beautiful New England Country home features a relaxed open floor plan with an amazing chef's kitchen, open to a fireplaced family room and informal dining.Designed for indoor/outdoor living, french doors lead to a stone terrace with a fabulous custom built outdoor pizza oven perfect for entertaining under the stars. Enter through a welcoming front porch and discover the artfully expanded interiors by award winning architect Marcus Gleysteen including a serene Primary Suite with a fireplace, vaulted ceilings, luxurious spa bath, walk in closet and tree top views.This 4/5 bedroom home also has a private home office with hand crafted cabinetry, an oversized walk in pantry, and mud room. The lower level offers a wine cellar & flex space for an exercise room or playroom. Excellent commuting location and easy access to Weston's top ranked schools make this a great opportunity to live in in a highly sought after estate area" |
|
Information deemed reliable but not guaranteed.
