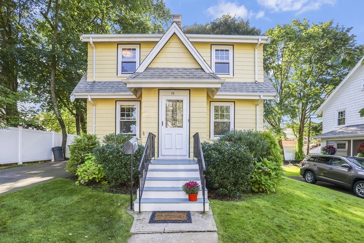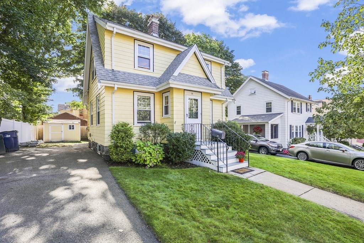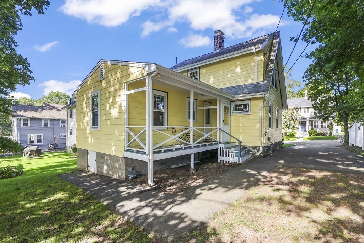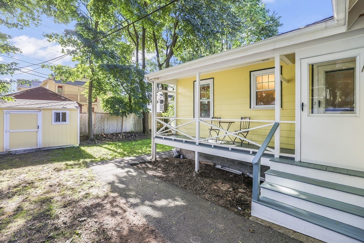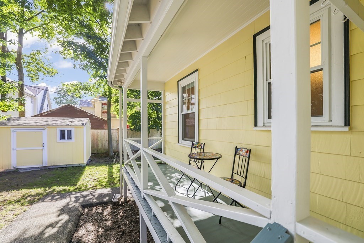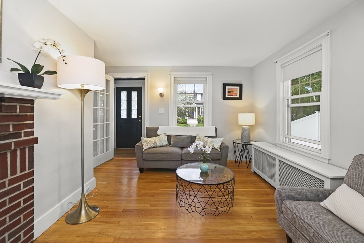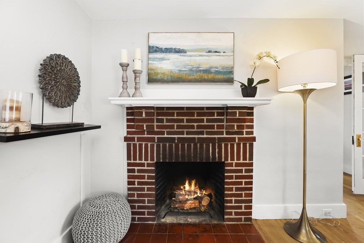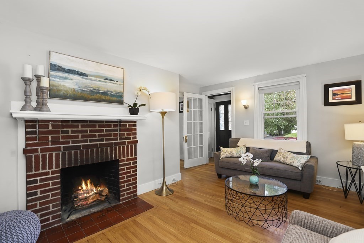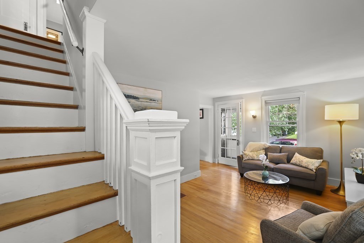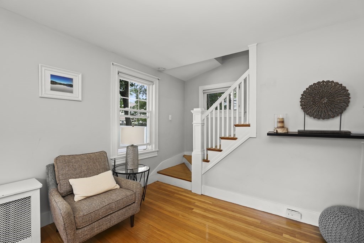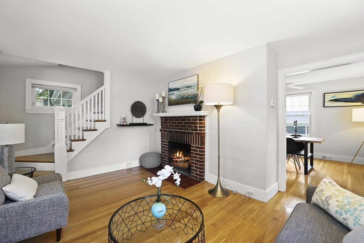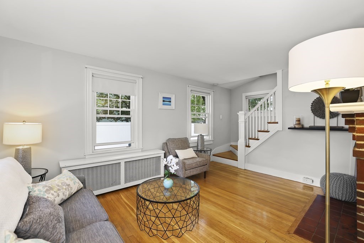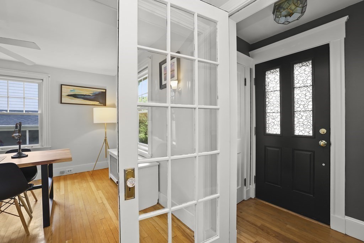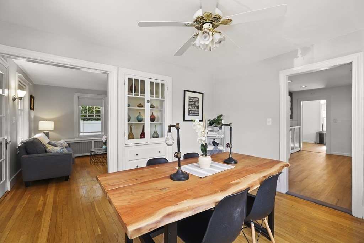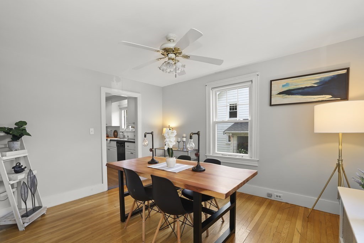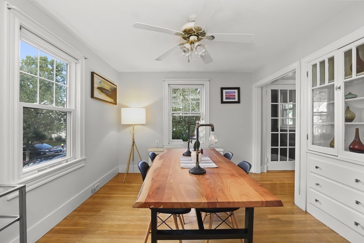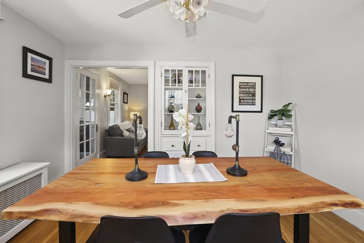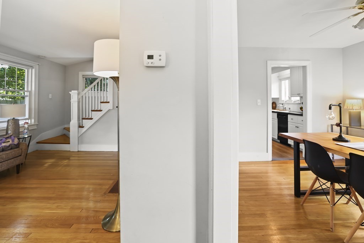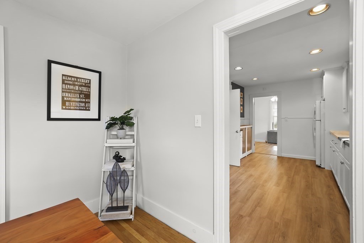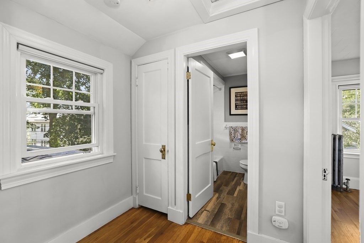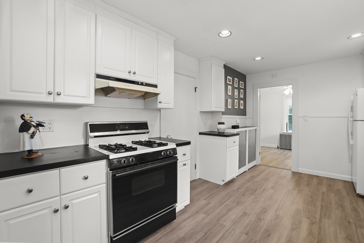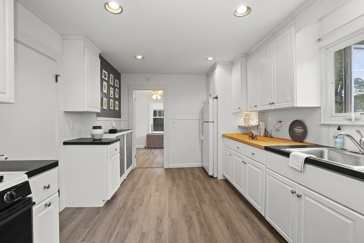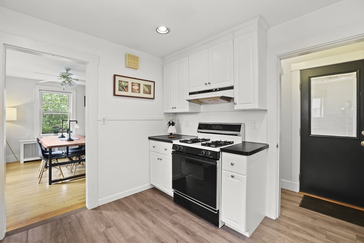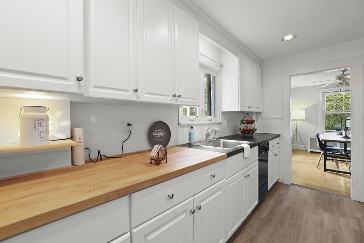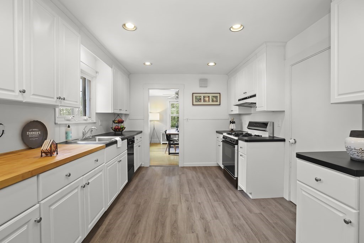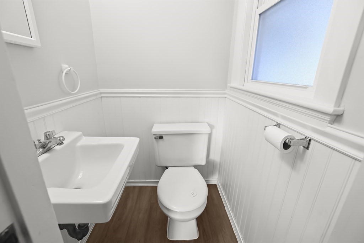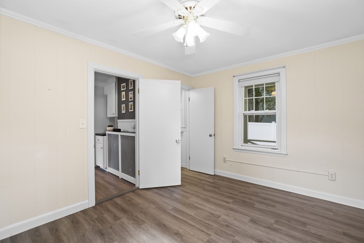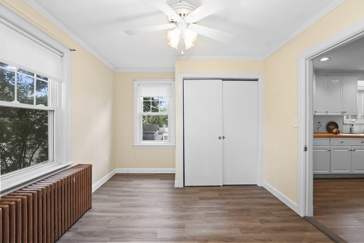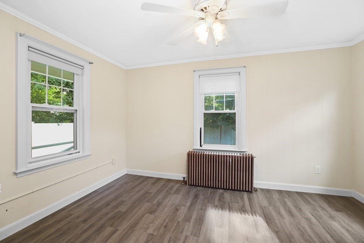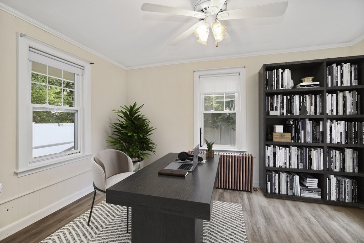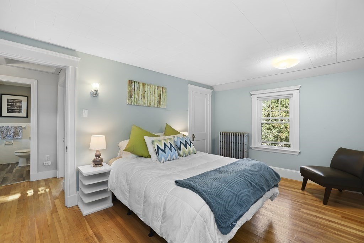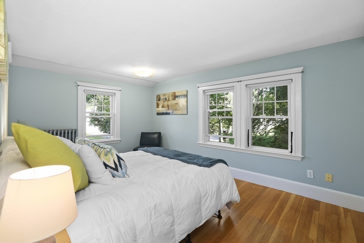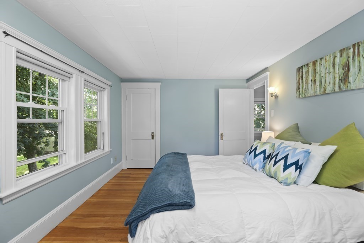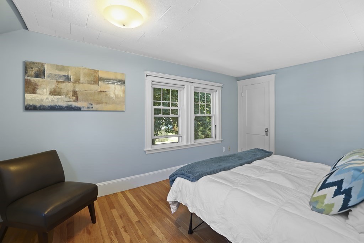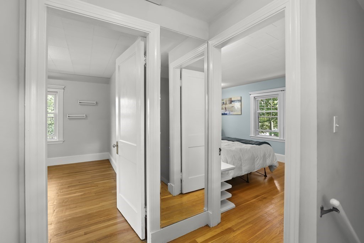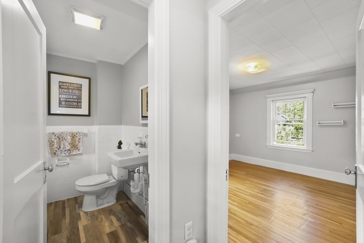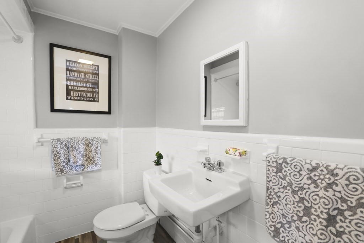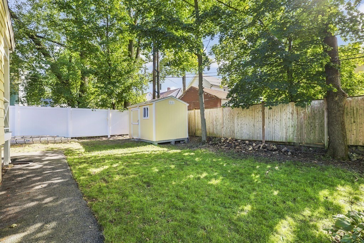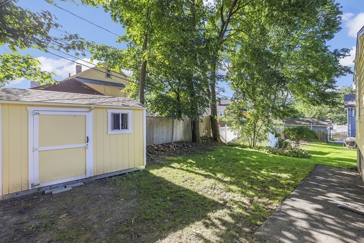Status : |
|
| Style : "A" | |
| Living area : 1178 sqft | |
| Total rooms : 6 | No. of Bedrooms : 3 |
| Full Bath(s) : 1 | Half Bath(s) : 1 |
| Garage(s) : 0 | Garage Style : "N" |
| Basement : No | Lot Size : 4750 sqft/0.11 Acre |
Property Details : "Welcome to 38 Chilton road nestled between VFW Parkway and Centre on a beautiful tree lined st in a very desirable West Roxbury location!The home has tons of natural light and an abundance of windows in addition to a great floorpan.The Livingroom has a working fireplace and the formal dining room with built in hutch.The large kitchen leads to the third bedroom and half bath, which could be used as a home office as the virtual staged photo indicates.The second floor has a Master bedroom with 2 closets and another additional good sized bedroom and full bath.The interior of the home has been professionally painted throughout with a pleasing neutral palette.The exterior has a screened in porch, big shed and partially fenced level yard.The roof and insulation was done in 2006,The water heater in 2017.The age the heating system is unknown but is in good working order.Close to public transport and commuter rail to Downtown and a short distance to all the amenities that West Roxbury offers" |
|
Information deemed reliable but not guaranteed.
