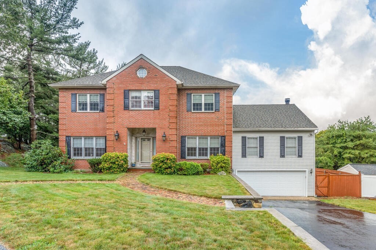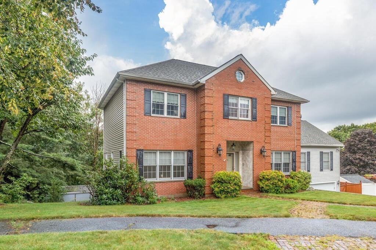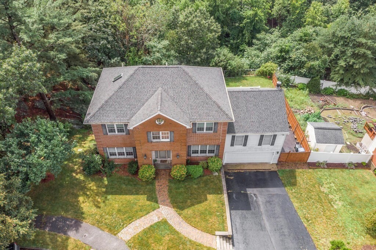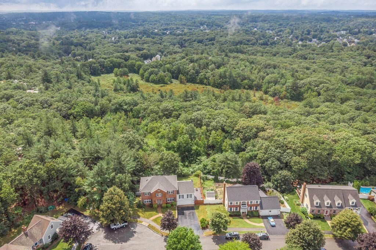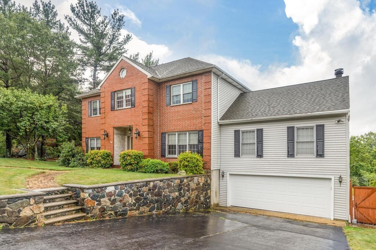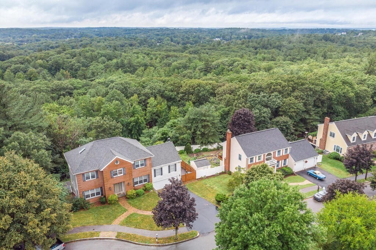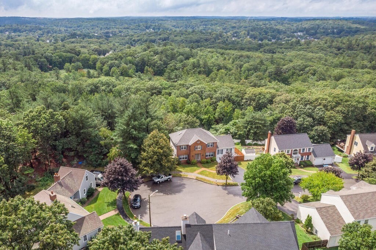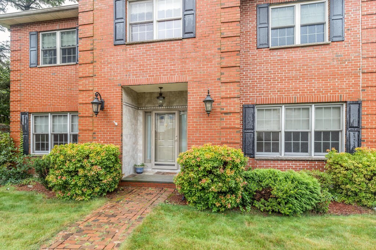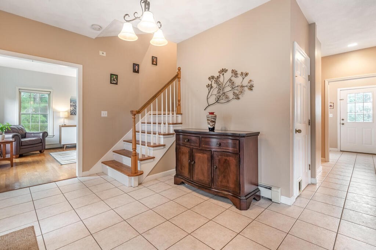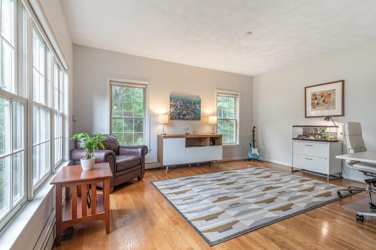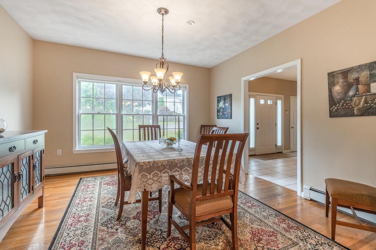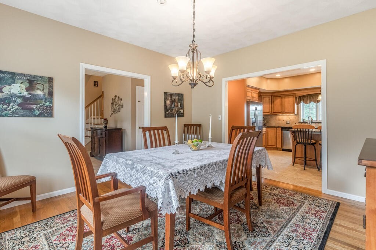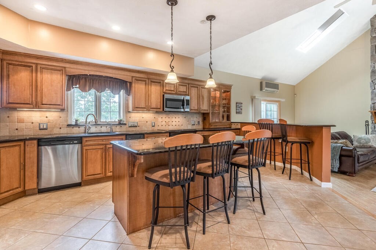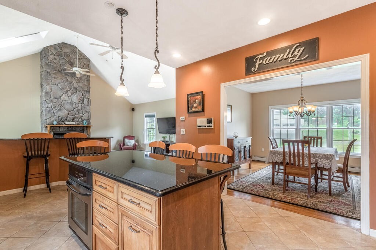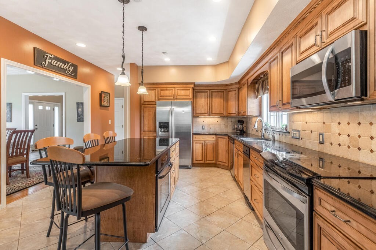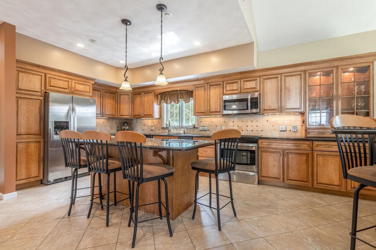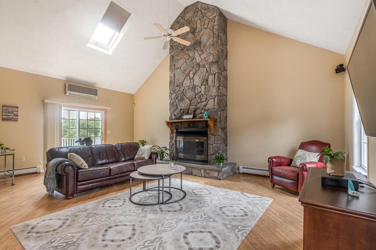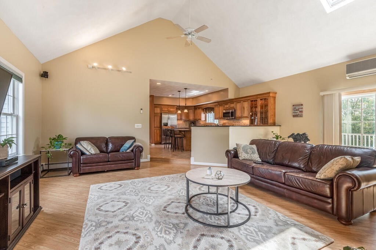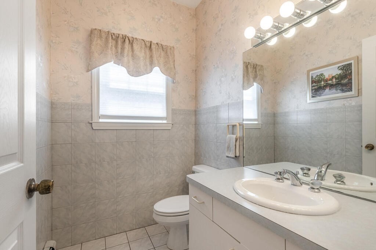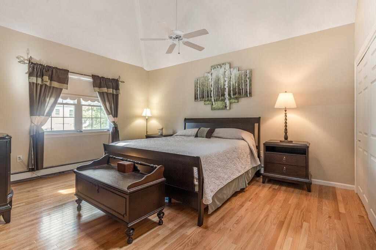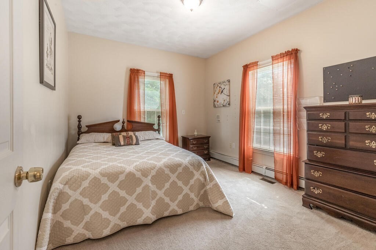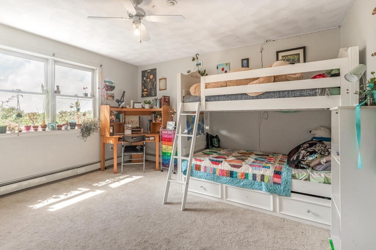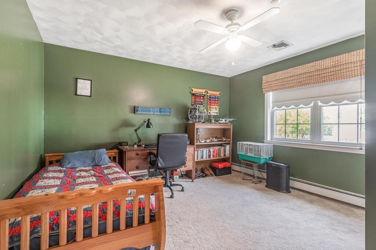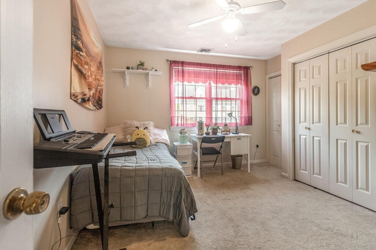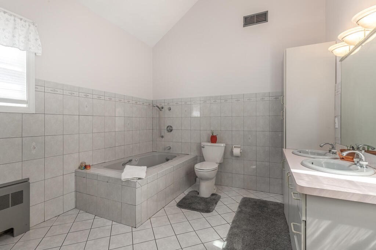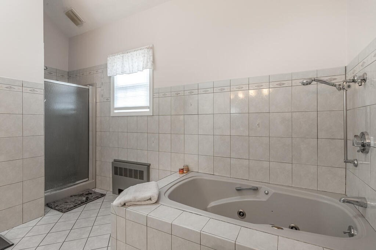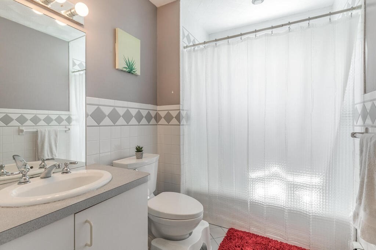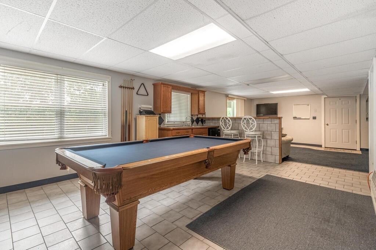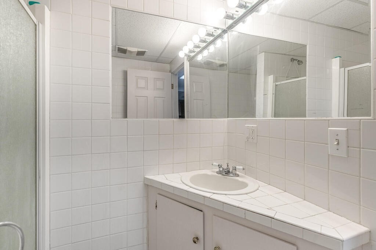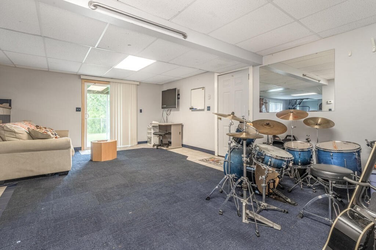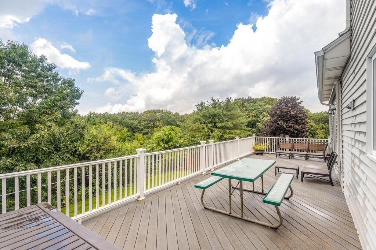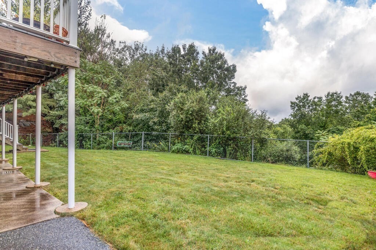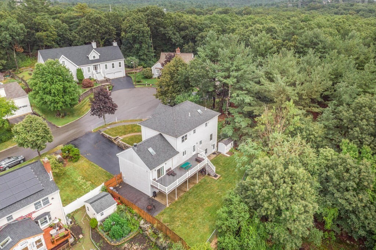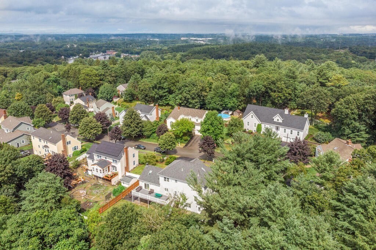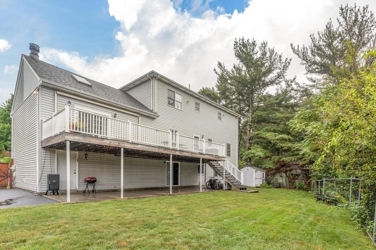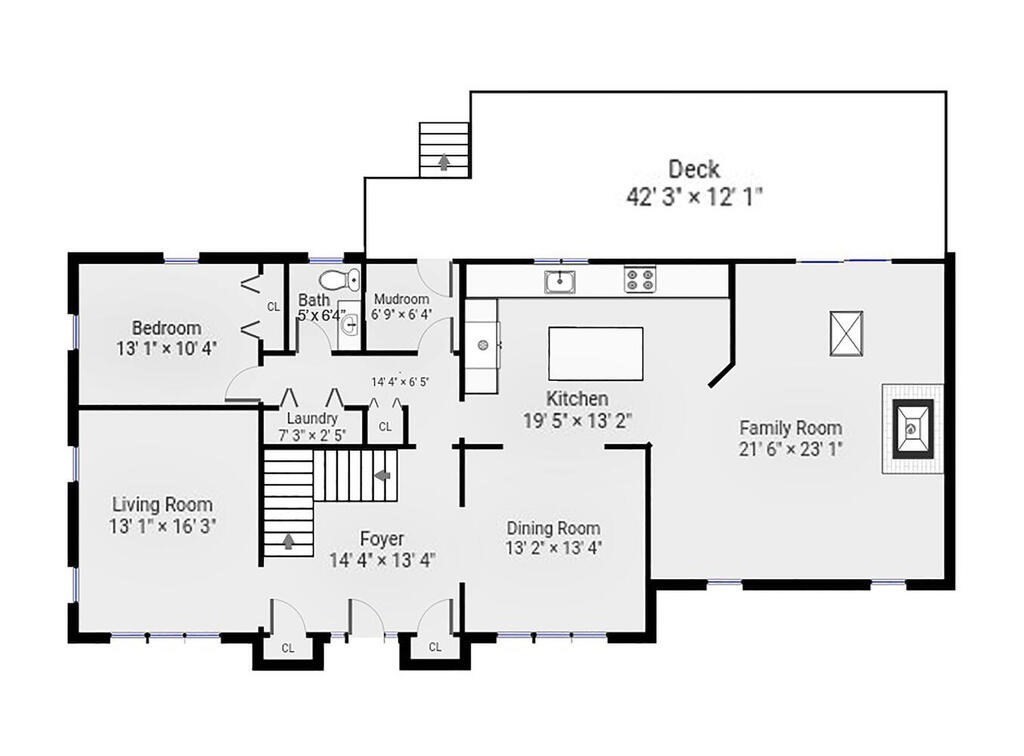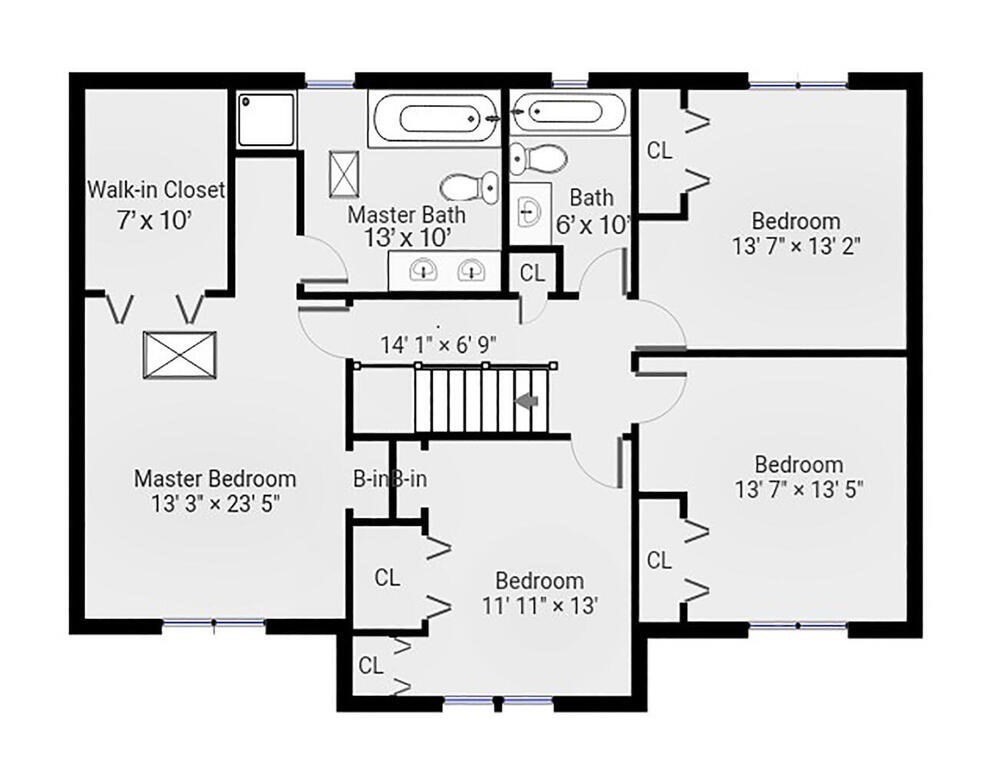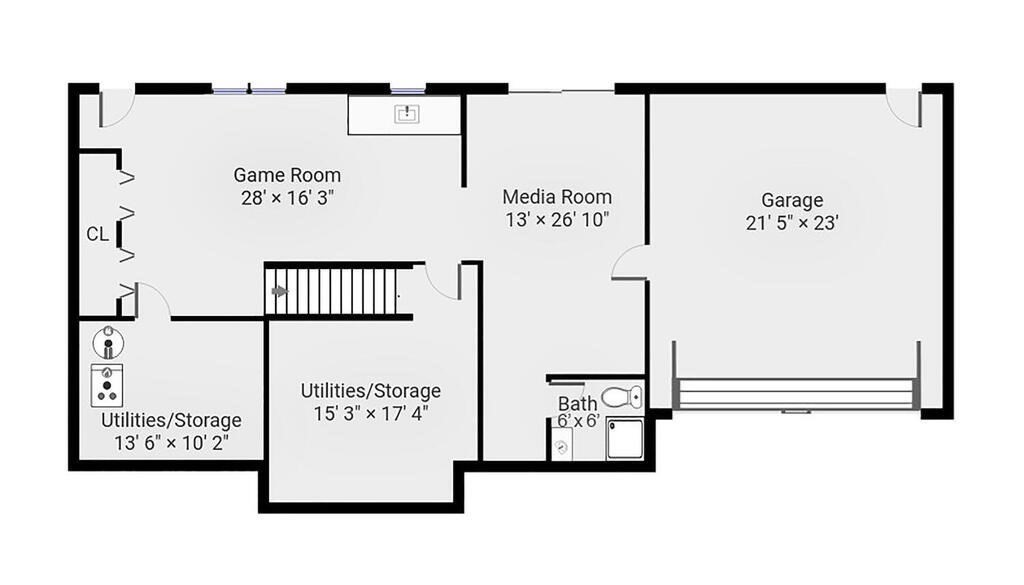Status : |
|
| Style : "A" | |
| Living area : 2966 sqft | |
| Total rooms : 11 | No. of Bedrooms : 5 |
| Full Bath(s) : 3 | Half Bath(s) : 1 |
| Garage(s) : 2 | Garage Style : "C" |
| Basement : No | Lot Size : 12432 sqft/0.29 Acre |
Property Details : "Classic Hip Roof Center Entrance Colonial with brick facade, ideally located near the end of a Cul-De-Sac with commanding views, in an area of similar homes. This spacious home features a gracious entrance foyer w/ twin closets, and generous sized rooms including living room or home office, formal dining room, kitchen with large island and breakfast bar nicely appointed with granite counters and stainless steel appliances. It opens to a cathedral family room with fireplace, skylight and sliders to expansive deck. The 5th bedroom, mud room and laundry complete the 1st floor. Upstairs has four bedrooms, The primary bedroom has hardwood floors, a large walk in closet and en-suite bath w/ skylight and vaulted ceiling. The lower level is a walk out and consists of apprx 700 sq. ft. of functional additional space, complete with windows, slider, wet bar an open floor with a 3/4 bath. Do not miss this one." |
|
Information deemed reliable but not guaranteed.
