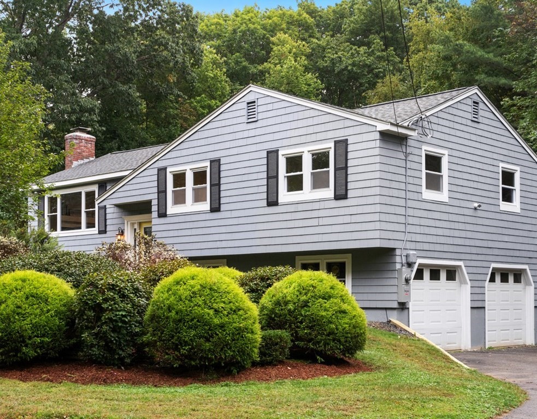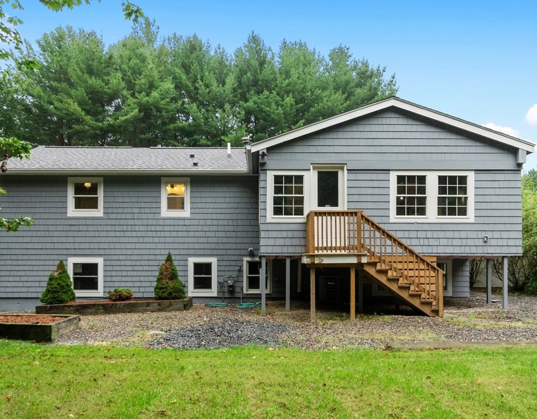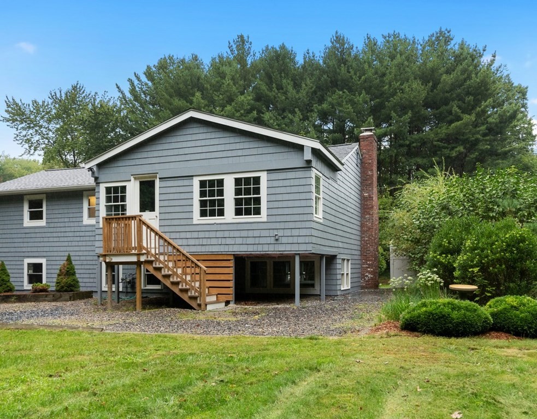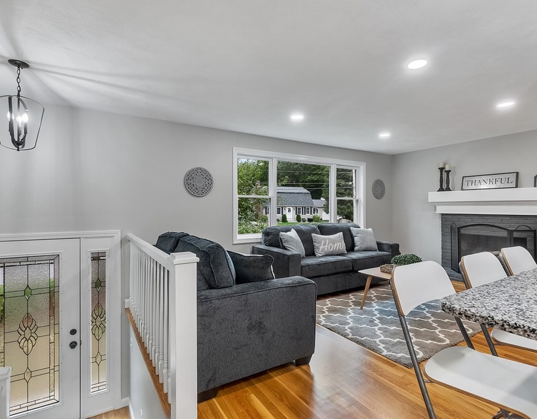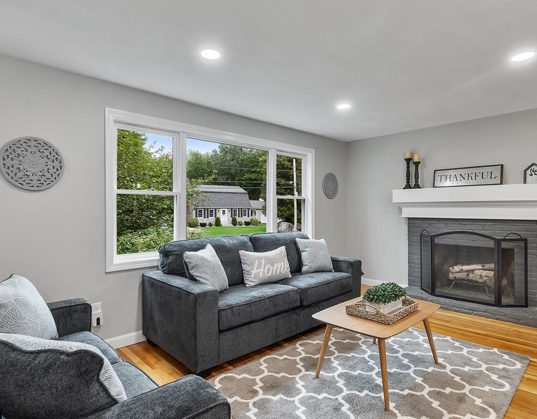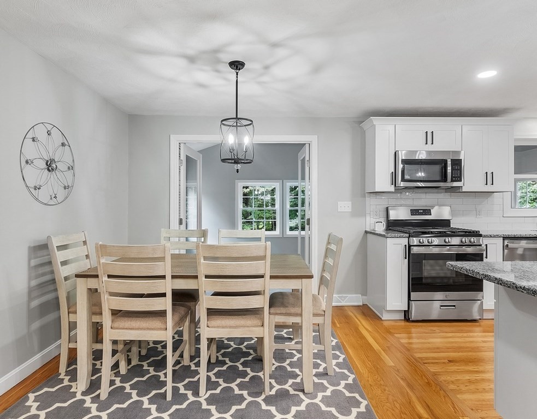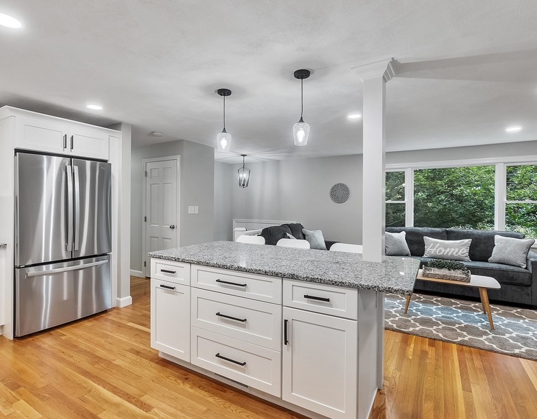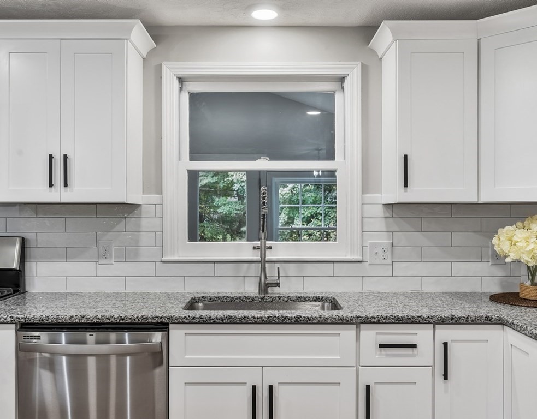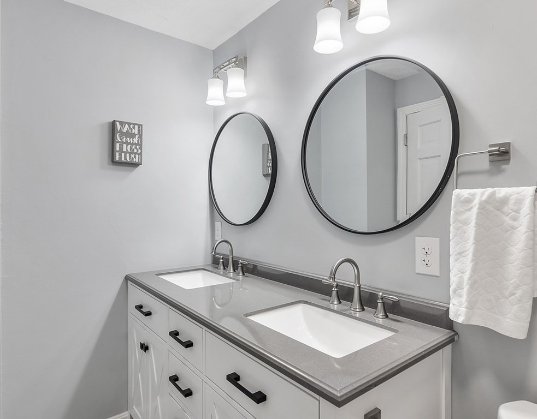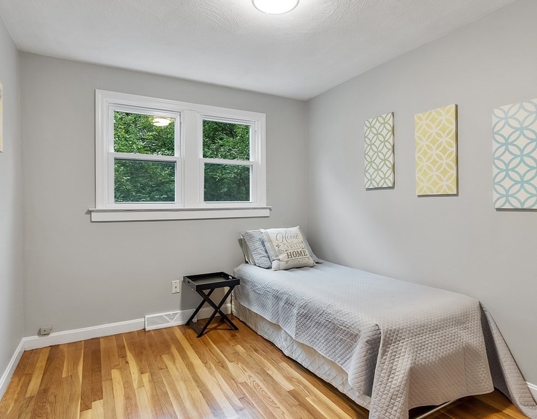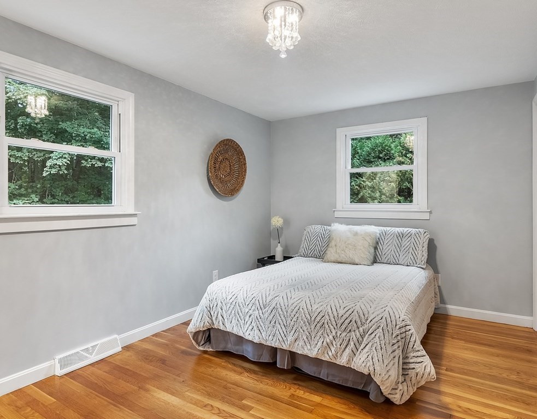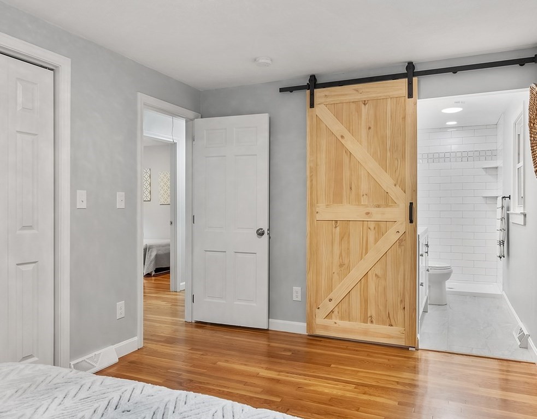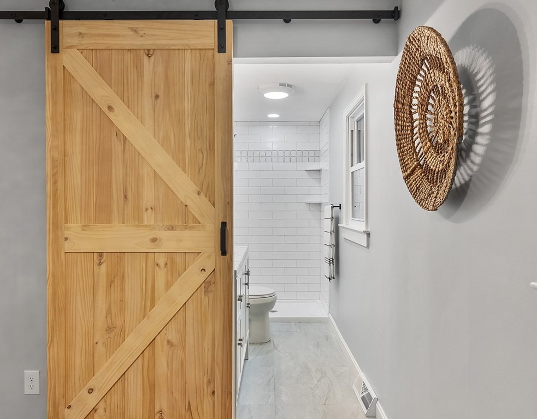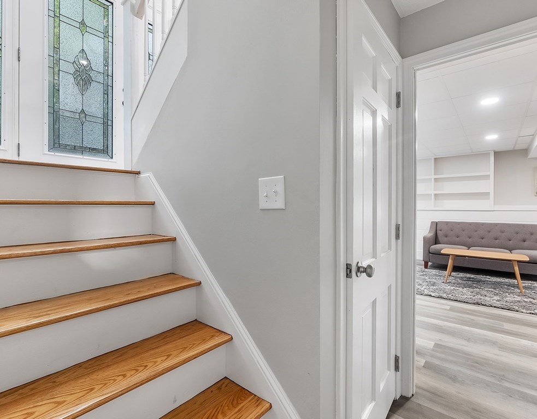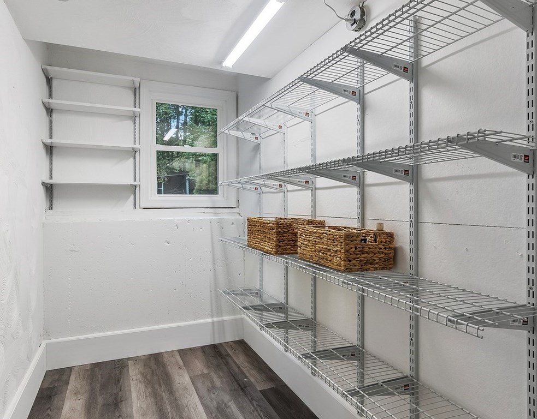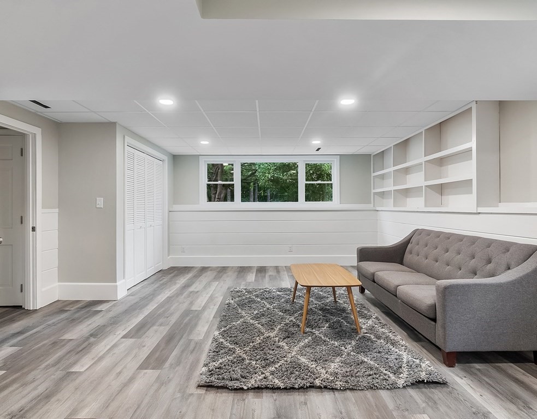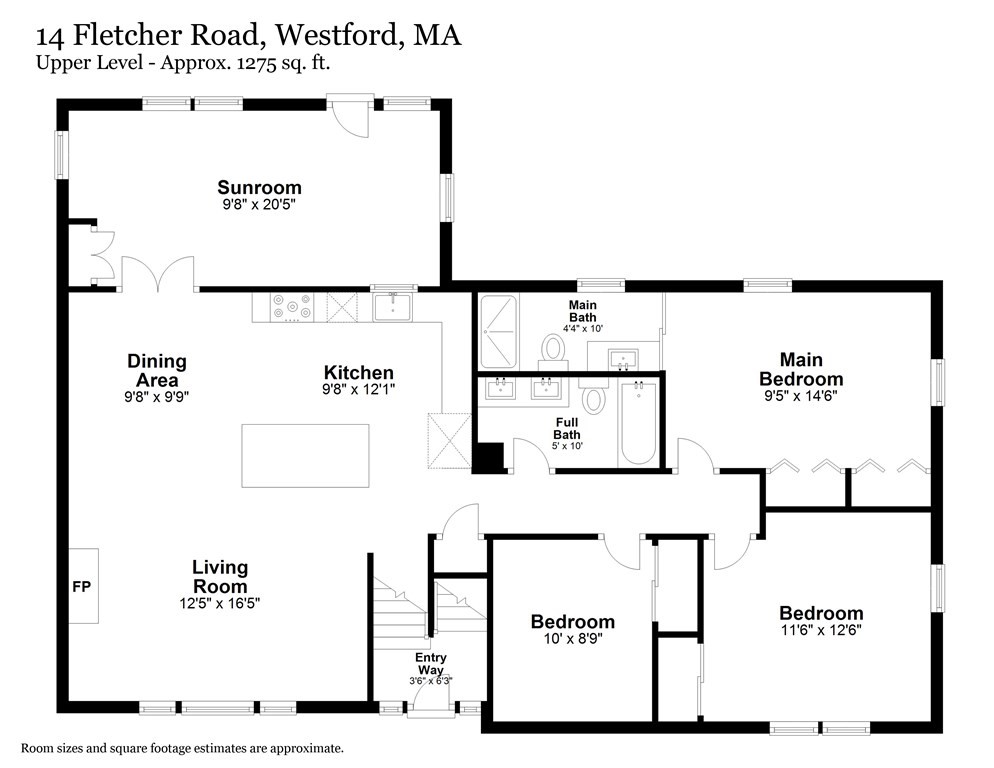Status : |
|
| Style : "G" | |
| Living area : 1760 sqft | |
| Total rooms : 8 | No. of Bedrooms : 3 |
| Full Bath(s) : 2 | Half Bath(s) : 0 |
| Garage(s) : 2 | Garage Style : "C,E,F,G,M" |
| Basement : No | Lot Size : 48787 sqft/1.12 Acre |
Property Details : "Welcome to this newly updated classic Hicks Split entry in a desirable town center neighborhood! Open concept floorplan perfect for casual living & entertaining. Bright and airy kitchen is anchored by a large island w/ seating for 4, white cabinets, granite, stainless appliances and flows seamlessly to sunny living room with large windows and cozy fireplace. Dining area w/ French doors leads to separate sun/family room overlooking the private 1+ acre yard. Gleaming HW floors throughout upper level. Main suite sanctuary has double closets & private bath with custom tile & walk in shower. 2 additional bedrooms and an updated main bath with double vanity, quartz top and custom tile complete the upstairs level. Finished lower level features flex space which could be 4th BR/office /FR plus laundry area, mud/pantry space and 2 car garage. New roof, new Pella windows, new doors, new paint, plumbing/elec, central AC. Westford is #46 on Money Mag Top places to live & Niche top ranked schools" |
|
Information deemed reliable but not guaranteed.


