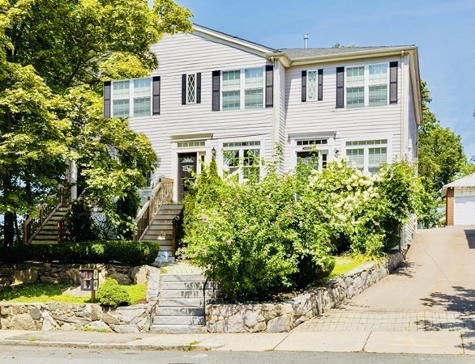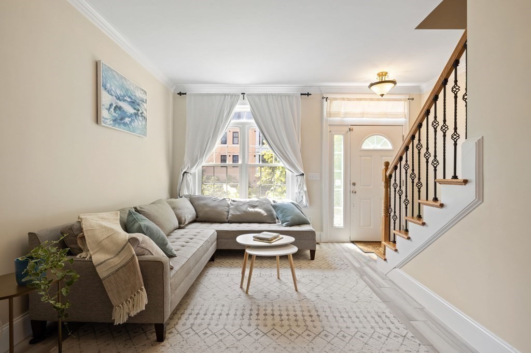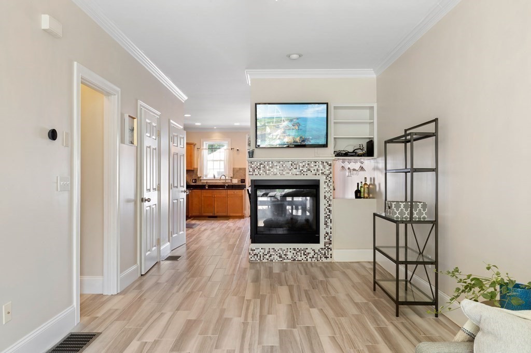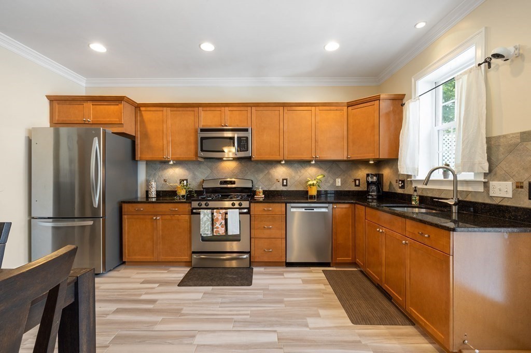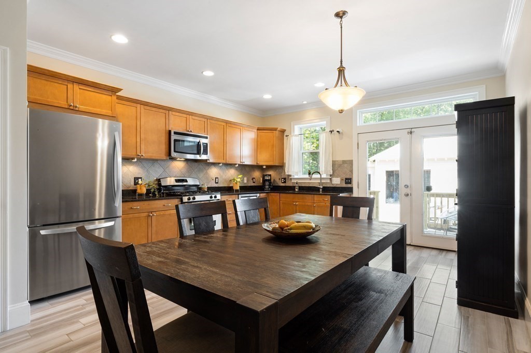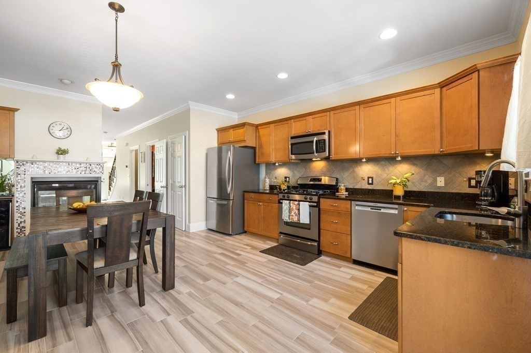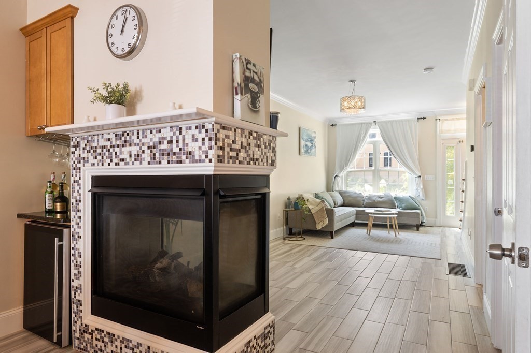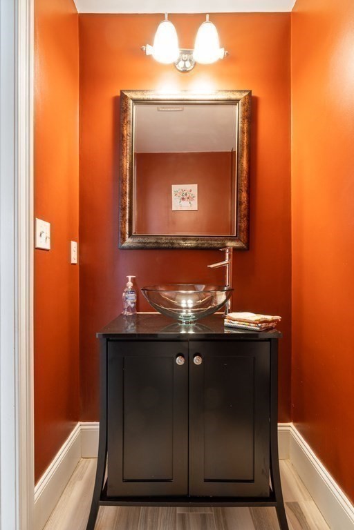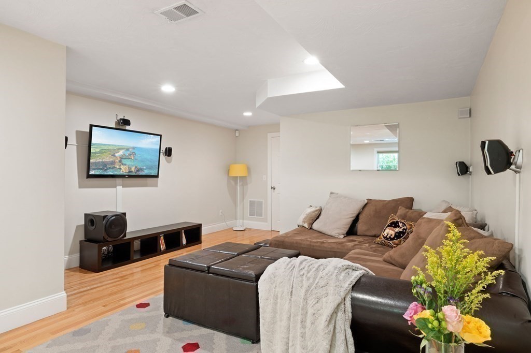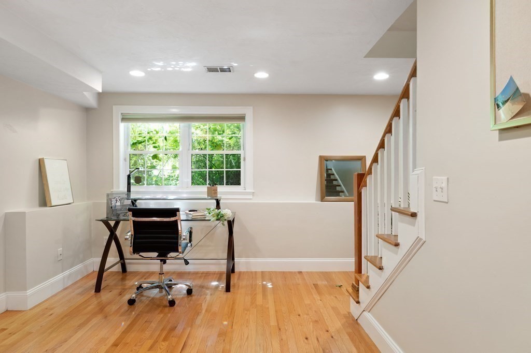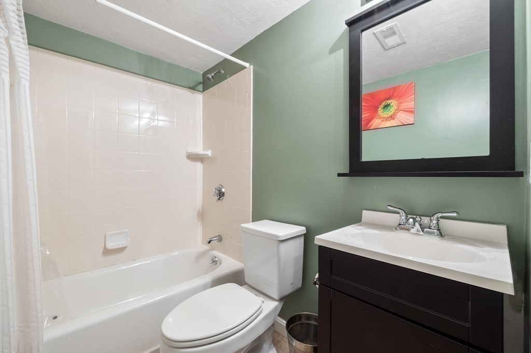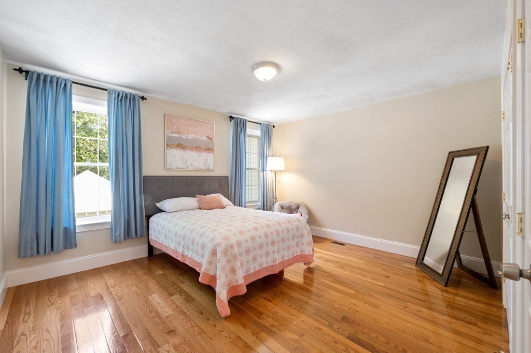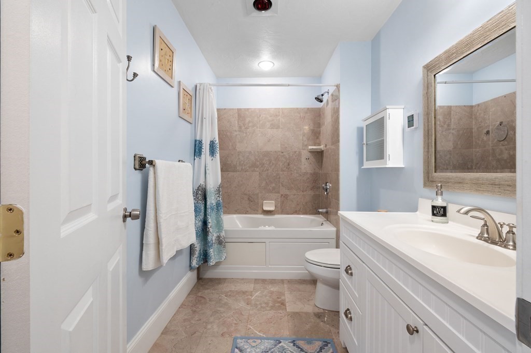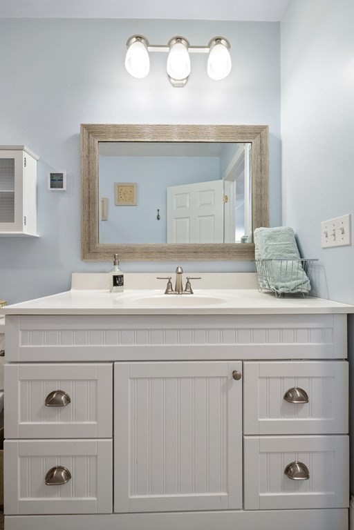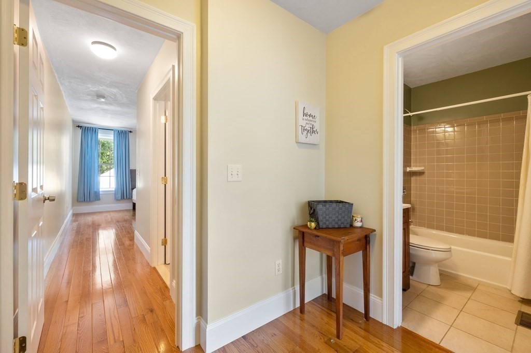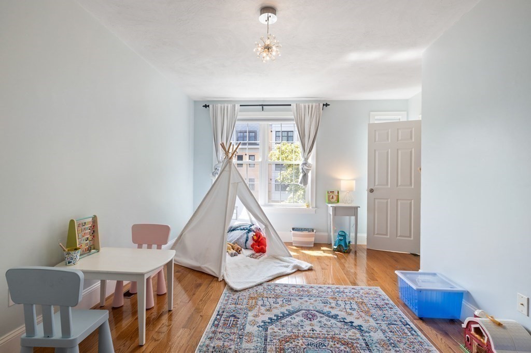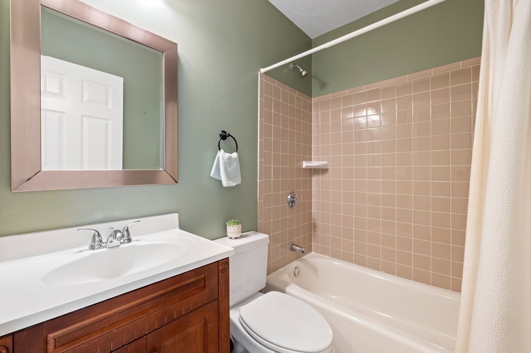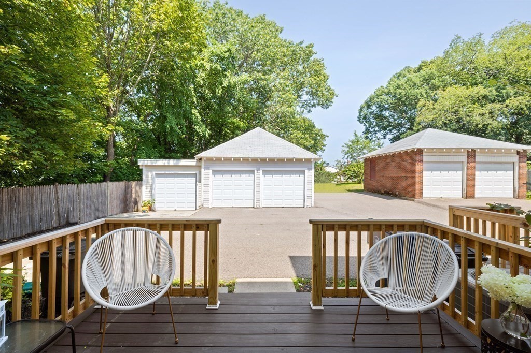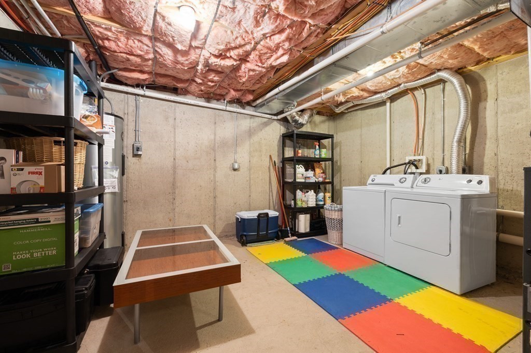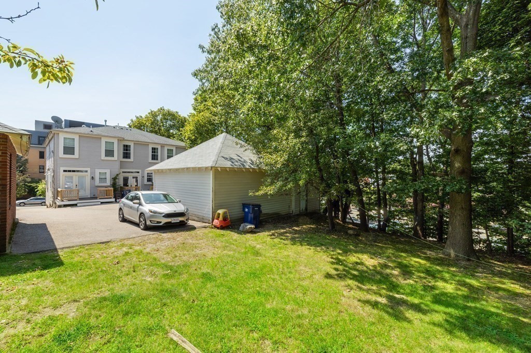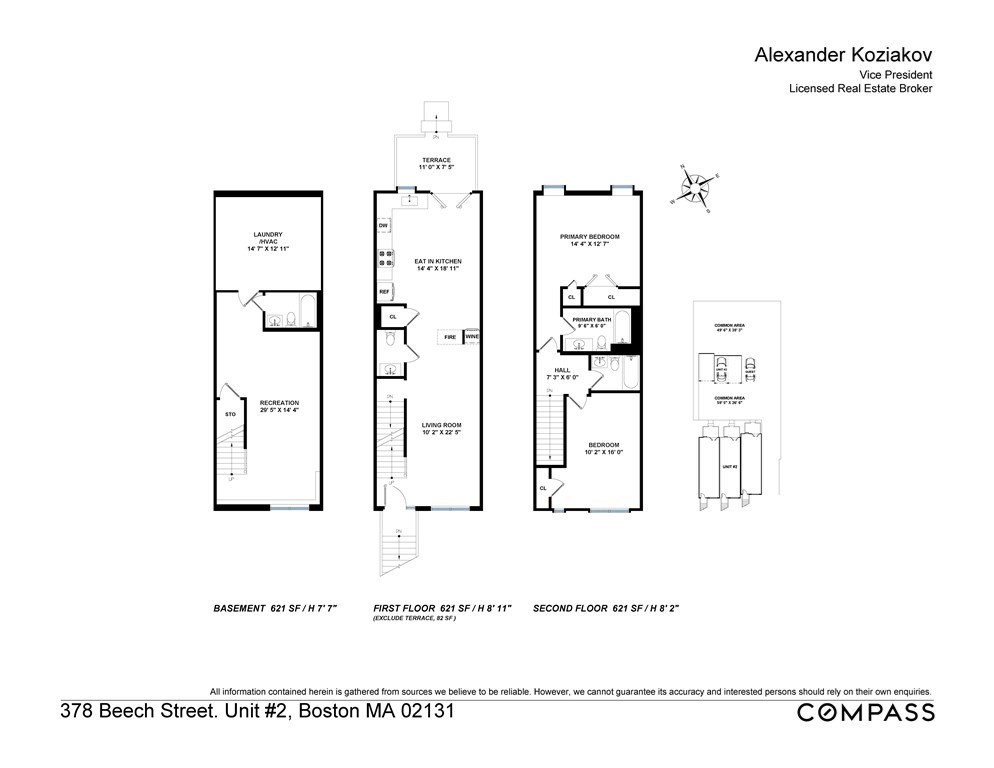Status : |
|
| Style : "D" | |
| Living area : 1881 sqft | |
| Total rooms : 5 | No. of Bedrooms : 3 |
| Full Bath(s) : 3 | Half Bath(s) : 1 |
| Garage(s) : 1 | Garage Style : "B" |
| Basement : No | Lot Size : 17096 sqft/0.39 Acre |
Property Details : "Stunning Metropolitan Hill tri-level townhome built in 2008. This home has a spacious layout with high ceilings, large windows, central A/C, a shared yard & plenty of closets throughout. The spacious eat-in kitchen has beautiful French doors leading to a private deck, there is a three-sided glass encased fireplace that can be enjoyed from the kitchen & living room/dining room. Kitchen has plenty of cabinets, wine fridge, & pantry. On the upper level of the home, you will find two spacious bedrooms & bathrooms, & the master bedroom suite has a jacuzzi tub. Aside from being a potential bedroom, the lower level of the home is large and can easily be a den, office, guest, room, gym, playroom, and has an en-suite bathroom. There is also a large laundry/storage room. Outside you have a garage parking spot with additional storage & an additional outdoor spot as well. Less than a mile from Roslindale Village, Commuter rail. Also under 10 min to Arboretum, Forest Hills, & West Roxbury Centre St" |
|
Information deemed reliable but not guaranteed.
