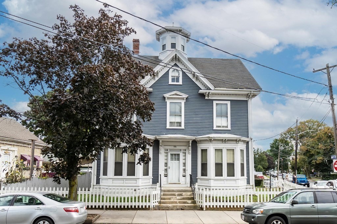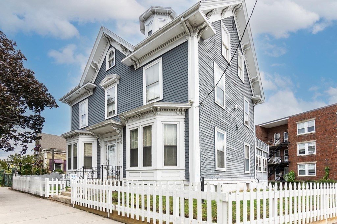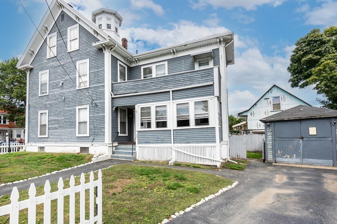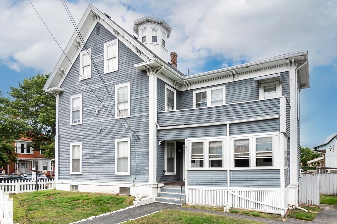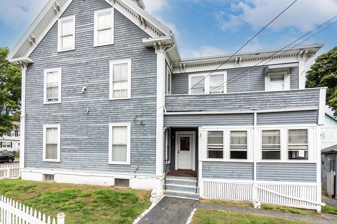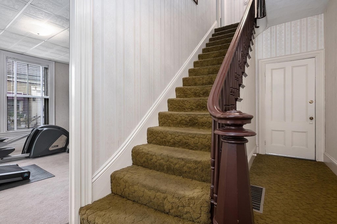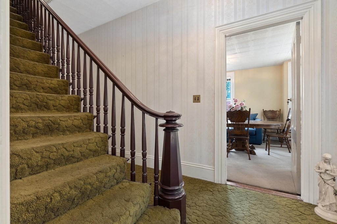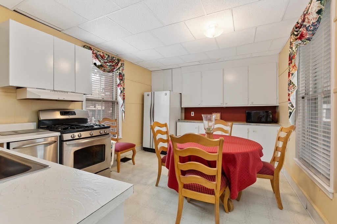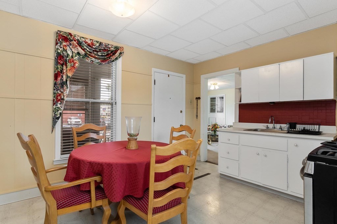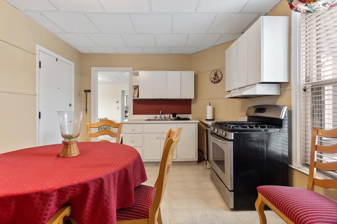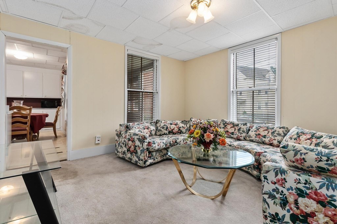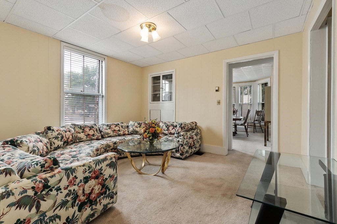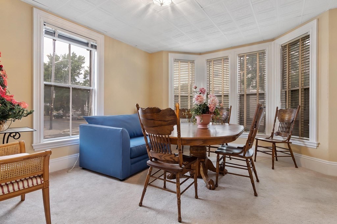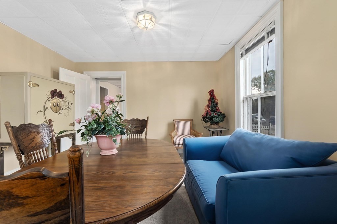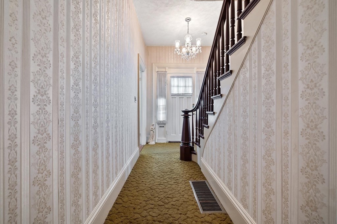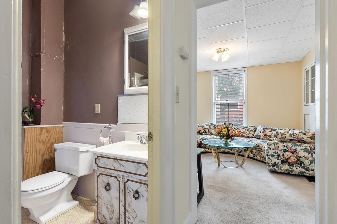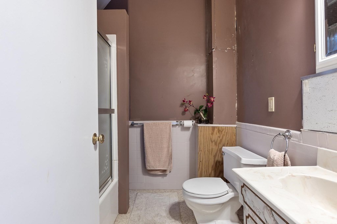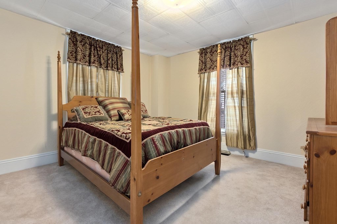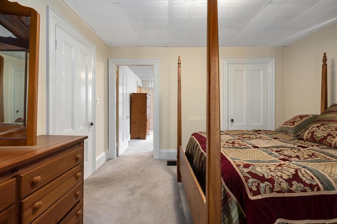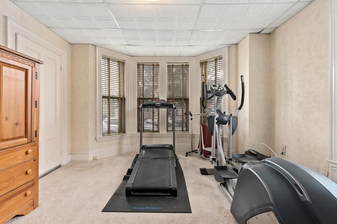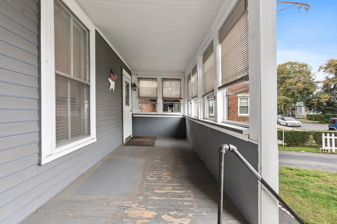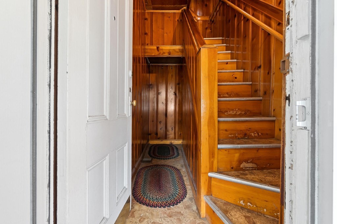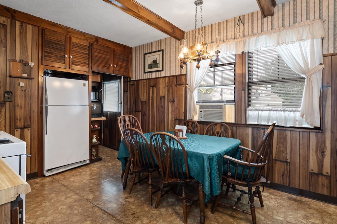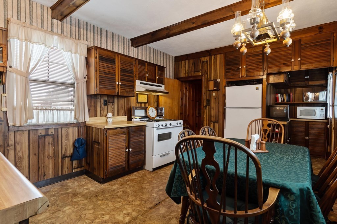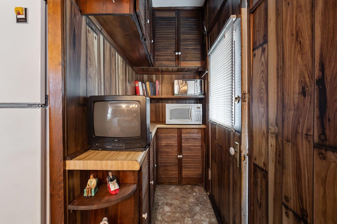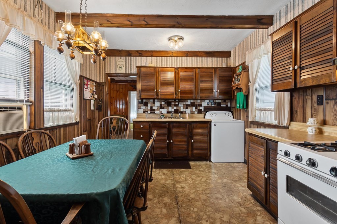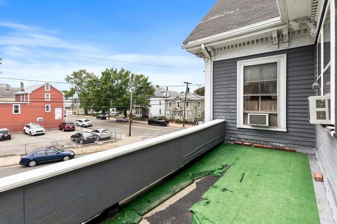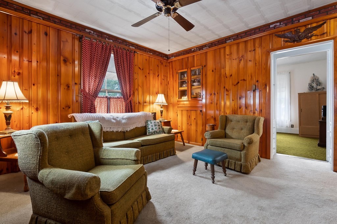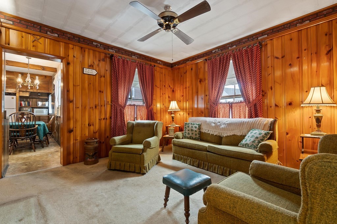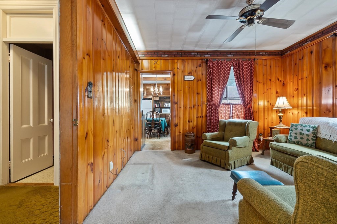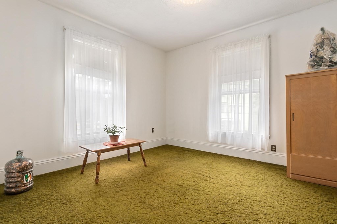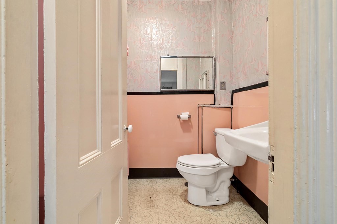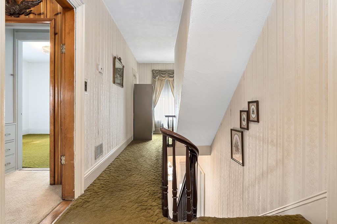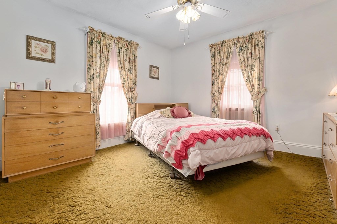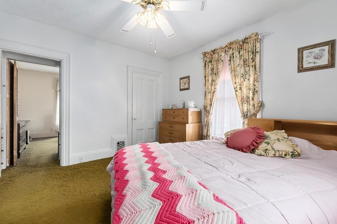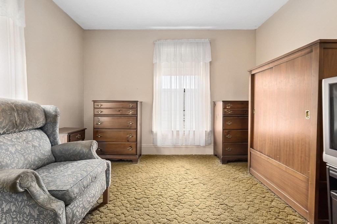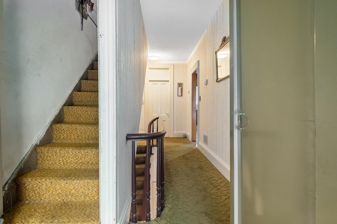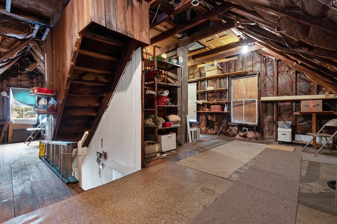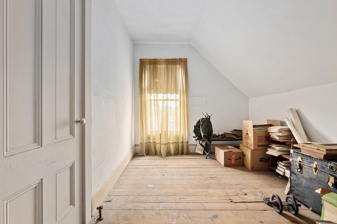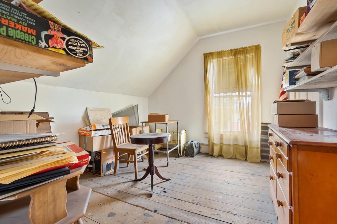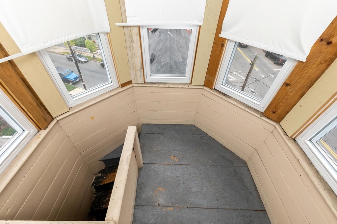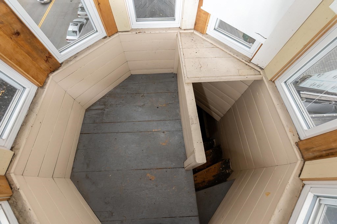Status : |
|
| Style : | |
| Living area : 2412 sqft | |
| Total rooms : | No. of Bedrooms : |
| Full Bath(s) : | Half Bath(s) : |
| Garage(s) : 1 | Garage Style : |
| Basement : No | Lot Size : 4667 sqft/0.11 Acre |
Property Details : "Historically significant Italianate style home built circa 1840-1860 with beautiful period details. The Widow's Walk perched high above the home was a lookout for ships returning to shore and husbands returning home. Owner occupied for the past 65 years, this ornate 2 Family property awaits a new owner to bring her back to her former glory. Large units offer 2-3 bedrooms, 10' ceilings, gas heating systems and separate utilities. The walk-up Attic to 3rd floor offers possibilities to finish the space with up to 3 additional bedrooms and create a townhouse style apartment on the 2nd/3rd floors or convert to condominiums. Situated on a corner lot, the driveway is easily accessible and offers room to expand the parking area. Currently zoned R-4, Zoning board has approved use of a portion of the 1st floor apartment as a General Office. Property to be sold in ""as is"" condition. Showings by appointment only starting Friday." |
|
Information deemed reliable but not guaranteed.
